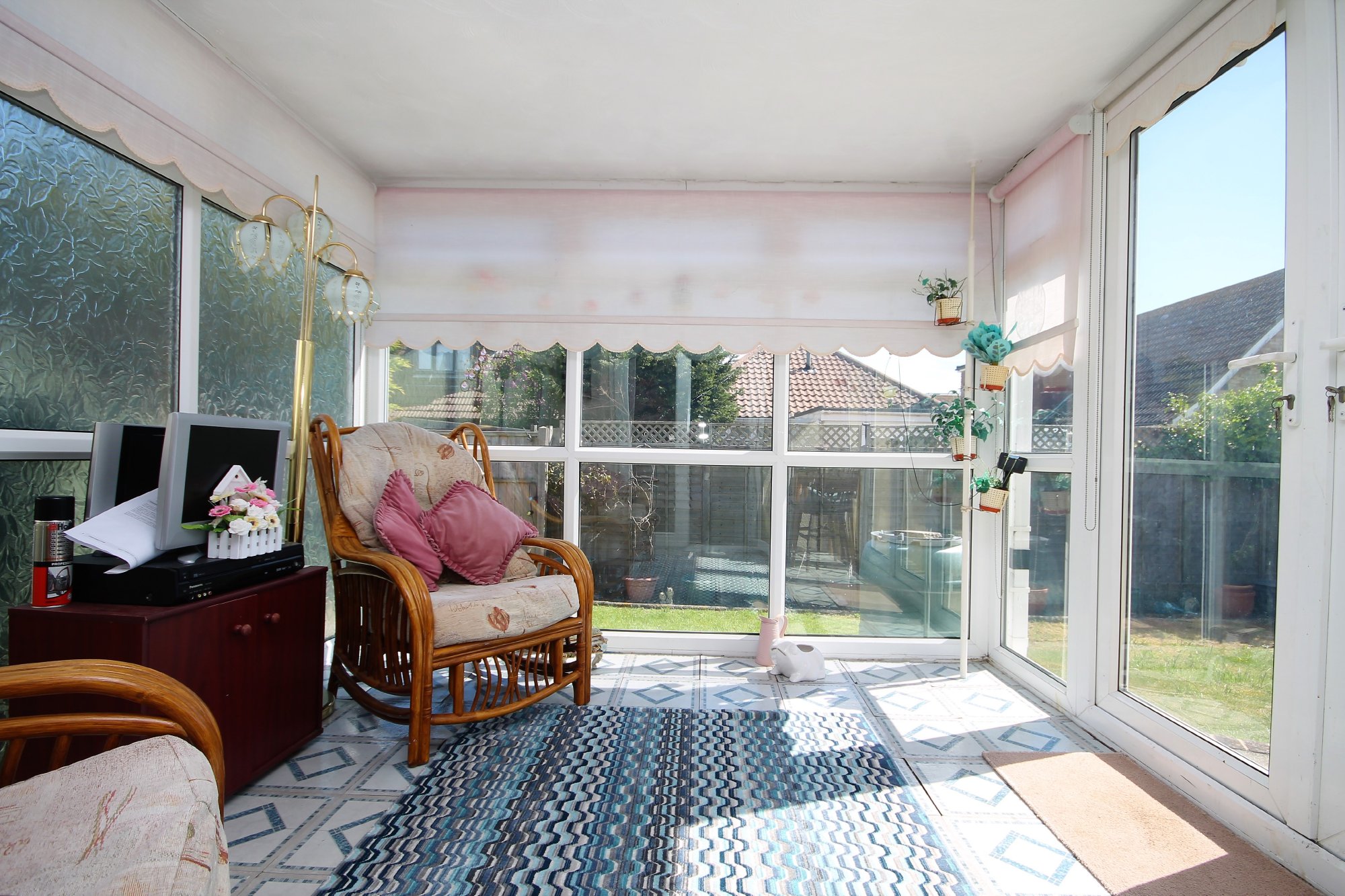
House For Sale £225,000
Internal The park home can be approached via either side. One entrance gives access to the hallway with door to the sitting room, kitchen, two bedrooms and a bathroom. The sitting room being dual aspect and generously proportions opens out into a separate dining area with double doors into the south facing conservatory with large steps down into the garden. The kitchen provides a range of eye and base level units with space for appliances and built in cooker. The bathroom comprises white suite with panel enclosed bath with shower over, wc and pedestal wash hand basin. Additionally off of the master bedroom, with built in wardrobes there is an ensuite with shower cubicle, pedestal wash hand basin and wc.
External To the side of the park home there is hardstanding suitable for off road parking for two vehicles, there is also a door giving access to a good sized outhouse suitable for storage of garden furniture etc. The garden is a particular feature of the park home, being mainly laid to lawn and southerly aspect with space for table and chairs and access to the conservatory.
Situated Willowbrook Park is located just off of Old Salts Farm Road in Lancing, being very close to the beach. Just over half a mile to Lancing Town Centre and Train Station with a direct service to London Victoria, Gatwick, Heathrow and Brighton. Local Buses also run down Old Salts Farm Road leading into Worthing and the 700 bus stop on the seafront will even get you to Portsmouth in a heartbeat.
As you'd expect, buying a Park Home is a little different from a bungalow! Firstly, the minimum age is 50 years old. Secondly, pets are not allowed. There is also a monthly pitch fee that covers things like maintenance of the complex. Finally, when you sell, 10% of the sale proceeds are payable to the Park Home Management. For more information please visit:
Hallway
lounge 16' 06" x 11' 02" (5.03m x 3.4m)
dining area 8' 08" x 8' 07" (2.64m x 2.62m)
conservatory 9' 11" x 9' (3.02m x 2.74m)
kitchen 11' 08" x 9' 02" (3.56m x 2.79m)
bathroom 7' 02" x 5' 06" (2.18m x 1.68m)
bedroom 11' 03" x 7' 06" (3.43m x 2.29m)
bedroom 9' 11" x 9' 10" (3.02m x 3m)
ensuite 6' 09" x 5' 07" (2.06m x 1.7m)
External To the side of the park home there is hardstanding suitable for off road parking for two vehicles, there is also a door giving access to a good sized outhouse suitable for storage of garden furniture etc. The garden is a particular feature of the park home, being mainly laid to lawn and southerly aspect with space for table and chairs and access to the conservatory.
Situated Willowbrook Park is located just off of Old Salts Farm Road in Lancing, being very close to the beach. Just over half a mile to Lancing Town Centre and Train Station with a direct service to London Victoria, Gatwick, Heathrow and Brighton. Local Buses also run down Old Salts Farm Road leading into Worthing and the 700 bus stop on the seafront will even get you to Portsmouth in a heartbeat.
As you'd expect, buying a Park Home is a little different from a bungalow! Firstly, the minimum age is 50 years old. Secondly, pets are not allowed. There is also a monthly pitch fee that covers things like maintenance of the complex. Finally, when you sell, 10% of the sale proceeds are payable to the Park Home Management. For more information please visit:
Hallway
lounge 16' 06" x 11' 02" (5.03m x 3.4m)
dining area 8' 08" x 8' 07" (2.64m x 2.62m)
conservatory 9' 11" x 9' (3.02m x 2.74m)
kitchen 11' 08" x 9' 02" (3.56m x 2.79m)
bathroom 7' 02" x 5' 06" (2.18m x 1.68m)
bedroom 11' 03" x 7' 06" (3.43m x 2.29m)
bedroom 9' 11" x 9' 10" (3.02m x 3m)
ensuite 6' 09" x 5' 07" (2.06m x 1.7m)