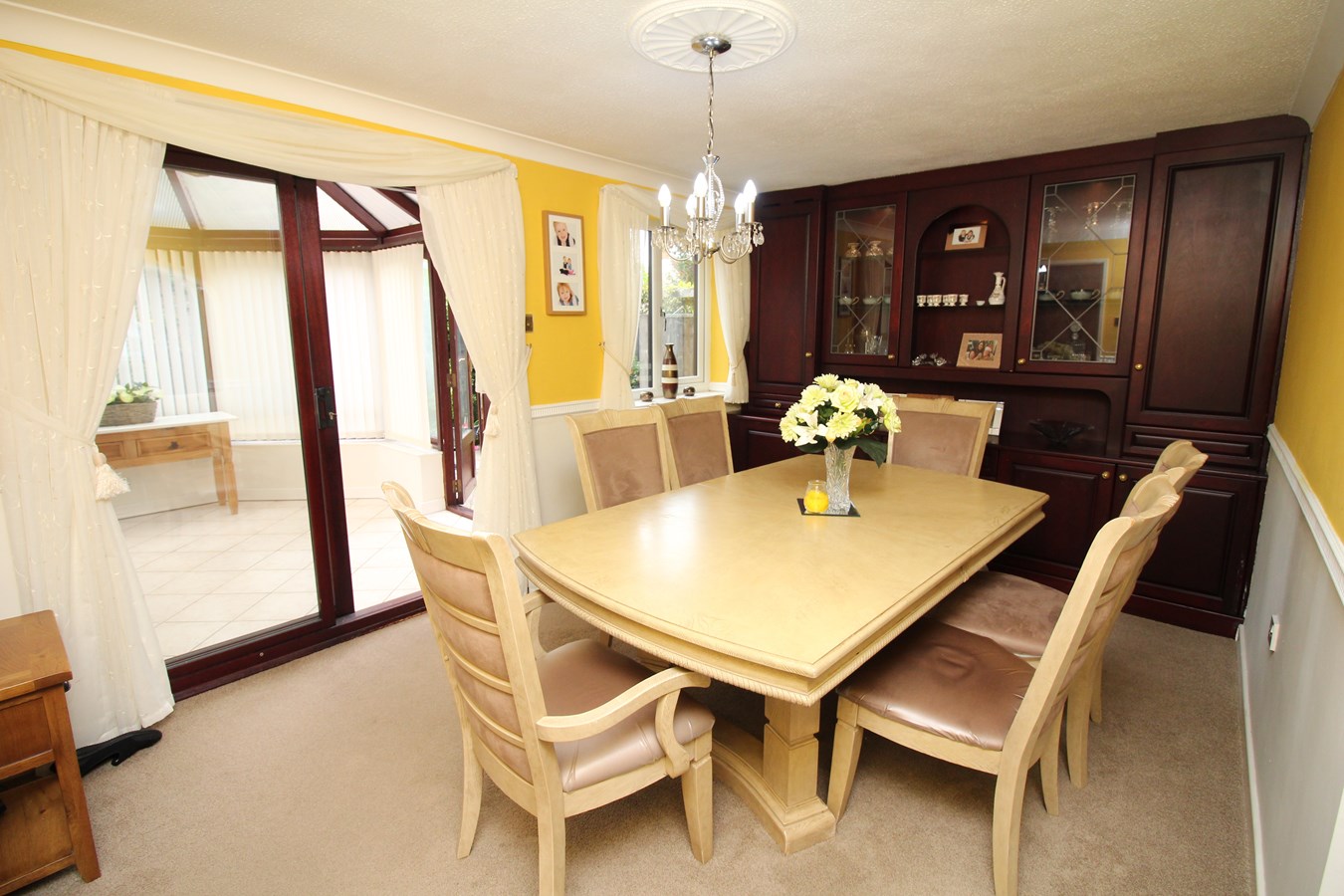
House For Sale £190,000
*** quiet location *** This detached family home has plenty of room for a growing family and sits nicely at the end of a quiet cul de sac. The accommodation briefly comprises: Entrance hallway, WC, spacious lounge, fitted kitchen and a separate dining room which would also be ideal as a play room or home office space. The dining area also gives access to the conservatory with French doors opening to the rear garden. On the first floor, the landing leads to the three bedrooms and family bathroom which is fitted with a white suite. Outside, a driveway to the front provides off road parking for three cars and leads to the single garage. The rear garden is paved making this low maintenance outdoor space, ideal for buyers leading busy lives. The property is located close to Eastwood Town Centre which offers a wide range of shops, amenities and public services, including buses to Heanor, Alfreton & Nottingham amongst other destinations. Nearby schools include Lawrence View and Hall Park Academy both just a short walk away. With so much to offer, this is certainly a property not to be missed! For more information or to book your viewing, call our team.
Ground floor
entrance hall
UPVC double glazed entrance door and doors to the WC and lounge.
WC
WC, wall mounted sink and obscured uPVC double glazed window to the side.
Lounge
5.35m x 3.49m (17' 7" x 11' 5") UPVC double glazed bay window to the front, fire place with inset space for fire and wooden surround, stairs to the first floor, under stairs storage cupboard, radiator and door to the dining room.
Dining room
4.61m x 2.97m (15' 1" x 9' 9") UPVC double glazed window to the rear, radiator, door to kitchen and sliding patio door to the conservatory.
Kitchen
4.31m x 2.08m (14' 2" x 6' 10") A range of matching wall & base units, work surfaces incorporating a one & a half bowl sink & drainer unit. Integrated appliances to include: Electric oven & microwave, electric hob, dishwasher and washing machine. Tiled flooring and uPVC double glazed window to the rear.
Conservatory
3.17m x 3.05m (10' 5" x 10' 0") Brick construction with wooden double glazed windows. Tiled flooring and French doors to the rear garden.
First floor
landing
UPVC double glazed window to the side, access to the attic, airing cupboard housing the hot water tank and doors to all bedrooms and bathroom.
Bedroom 1
4.65m x 2.57m (15' 3" x 8' 5") UPVC double glazed window to the rear, radiator and a range of fitted furniture.
Bedroom 2
3.19m (to the front of the wardrobes) x 2.55m (10' 6" x 8' 4") UPVC double glazed window to the rear, wood effect laminate flooring, radiator and a range of fitted furniture.
Bedroom 3
2.98m x 1.95m (9' 9" x 6' 5") UPVC double glazed window to the rear and radiator.
Bathroom
3 piece suite in white comprising: WC, pedestal sink unit and bath with electric shower over. Obscured uPVC double glazed window to the rear and radiator.
Outside
To the front of the property a tarmacadam driveway provides off road parking and leads to the single garage with up & over door. The low maintenance rear garden comprises of a concrete and paved patio with timber fencing to the perimeter.