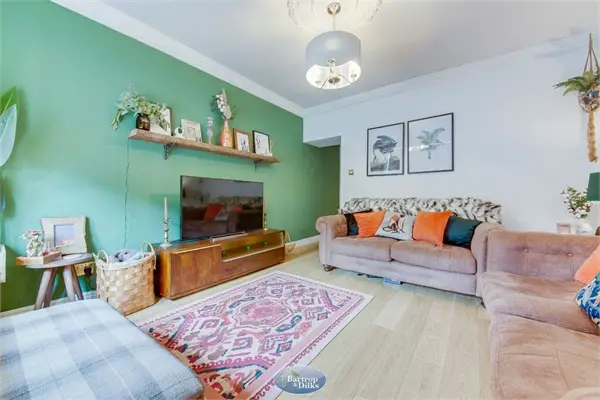
House For Sale £185,000
Viewing is essential to fully appreciate this well presented and decorated, larger than average size four bedroom extended mid terrace home that has gas central heating and uPVC double glazed windows. Being set within the ever popular village of Whitwell, the property offers a high standard of fixtures and fittings throughout and superb family accommodation. Set over three floors, in brief comprises of; lounge, dining room, rear porch, excellent fitted kitchen, utility room/W.C. On the first floor; landing which leads to the second floor. On the first floor there is a delightful master bedroom with dressing room and walk in wardrobe. Bedroom two. On the second floor, two further bedrooms and family bathroom fitted a modern four piece suite. Outside; rear yard with access to a rear garden, parking for approx. Three vehicles and double and single garage. Viewing is Most Highly Advised.
Groud Floor
Lounge 11' 10" x 11' 7" (3.60m x 3.54m)
With entrance door, front facing window, central heating radiator.
Inner Lobby
Leads through to the dining room.
Dining Room 12' 1" x 11' 11" (3.68m x 3.63m)
With French doors to the rear porch, stairs to the first floor, central heating radiator.
Rear Porch
With French doors to the rear yard.
Kitchen 11' 1" x 6' 4" (3.37m x 1.93m)
With an excellent range of fitted wall and base units, worksurfaces, sink unit, built in electric hob with electric oven below and extractor above, side facing window, tiling to splashback.
Utility/W.C 6' 1" x 4' 4" (1.86m x 1.32m)
With fitted units, rear facing window, low flush w.c, plumbing for an automatic washing machine.
First Floor
Landing
With stairs to the second floor.
Bedroom One 14' 10" x 14' 4" (4.52m x 4.36m)
With rear facing French doors, side facing window, central heating radiator.
Dressing Room 17' 9" x 7' 8" (5.40m x 2.34m)
With a rear facing window, central heating radiator, access to the walk in wardrobe.
Walk In Wardrobe 7' 3" x 4' 5" (2.21m x 1.35m)
With ample hanging space.
Bedroom Two 13' 5" x 12' 1" (4.08m x 3.68m)
With a front facing window, central heating radiator.
Second Floor
Landing
Situated half way between the first and second floor is a offshot providing bedroom four.
Bedroom Three 10' 10" x 8' 6" (3.31m x 2.60m)
With a front facing Velux window, central heating radiator.
Bedroom Four 7' 10" x 6' 6" (2.40m x 1.97m)
With a rear facing Velux window, central heating radiator.
Bathroom 9' 9" x 8' 8" (2.97m x 2.63m)
Excellent fitted modern suite with panelled bath, shower cubicle and mains shower, low flush w.c, wash hand basin, central heating radiator, rear facing window, storage.
Outside
Rear Yard/Garden
Rear yard provides access via a garden path to the parking, garages and garden.
Parking
For approx. Three vehicles.
Double Garage
Single Garage
Groud Floor
Lounge 11' 10" x 11' 7" (3.60m x 3.54m)
With entrance door, front facing window, central heating radiator.
Inner Lobby
Leads through to the dining room.
Dining Room 12' 1" x 11' 11" (3.68m x 3.63m)
With French doors to the rear porch, stairs to the first floor, central heating radiator.
Rear Porch
With French doors to the rear yard.
Kitchen 11' 1" x 6' 4" (3.37m x 1.93m)
With an excellent range of fitted wall and base units, worksurfaces, sink unit, built in electric hob with electric oven below and extractor above, side facing window, tiling to splashback.
Utility/W.C 6' 1" x 4' 4" (1.86m x 1.32m)
With fitted units, rear facing window, low flush w.c, plumbing for an automatic washing machine.
First Floor
Landing
With stairs to the second floor.
Bedroom One 14' 10" x 14' 4" (4.52m x 4.36m)
With rear facing French doors, side facing window, central heating radiator.
Dressing Room 17' 9" x 7' 8" (5.40m x 2.34m)
With a rear facing window, central heating radiator, access to the walk in wardrobe.
Walk In Wardrobe 7' 3" x 4' 5" (2.21m x 1.35m)
With ample hanging space.
Bedroom Two 13' 5" x 12' 1" (4.08m x 3.68m)
With a front facing window, central heating radiator.
Second Floor
Landing
Situated half way between the first and second floor is a offshot providing bedroom four.
Bedroom Three 10' 10" x 8' 6" (3.31m x 2.60m)
With a front facing Velux window, central heating radiator.
Bedroom Four 7' 10" x 6' 6" (2.40m x 1.97m)
With a rear facing Velux window, central heating radiator.
Bathroom 9' 9" x 8' 8" (2.97m x 2.63m)
Excellent fitted modern suite with panelled bath, shower cubicle and mains shower, low flush w.c, wash hand basin, central heating radiator, rear facing window, storage.
Outside
Rear Yard/Garden
Rear yard provides access via a garden path to the parking, garages and garden.
Parking
For approx. Three vehicles.
Double Garage
Single Garage
Houses For Sale Mason Street
Houses For Sale George Inn Court
Houses For Sale Southfield Lane
Houses For Sale Butt Hill
Houses For Sale Bakestone Moor
Houses For Sale High Street
Houses For Sale Portland Street
Houses For Sale Jubilee Gardens
Houses For Sale Worksop Road
Houses For Sale Butt Hill Close
Houses For Sale George Inn Court
Houses For Sale Southfield Lane
Houses For Sale Butt Hill
Houses For Sale Bakestone Moor
Houses For Sale High Street
Houses For Sale Portland Street
Houses For Sale Jubilee Gardens
Houses For Sale Worksop Road
Houses For Sale Butt Hill Close