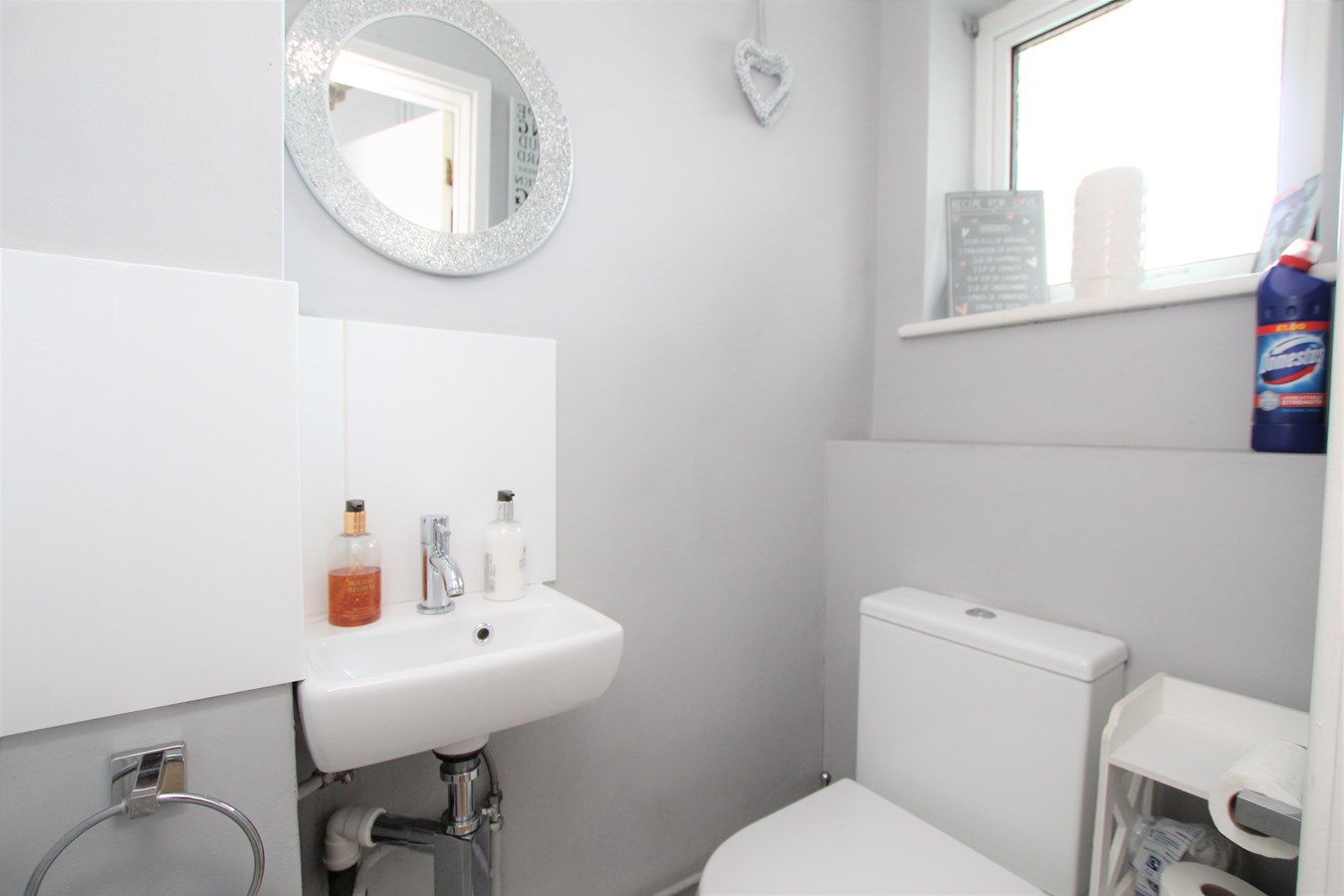
House For Sale £430,000
Situated in this popular residential area of Shepperton Green, this property offers three bedrooms (two with wardrobes), a 16'10 x 16'2 living/dining room with double glazed patio doors to garden, good-sized recently fitted kitchen, fully tiled bathroom and a downstairs cloakroom. The house also benefits from gas radiator heating, double glazed windows, driveway parking for two cars and a garage in a nearby block. Situated in this quiet close which is less than a mile from Shepperton High Street and station and is within the catchment areas for Saxon Primary School, Littleton Infants School and Thamesmead Secondary School. EPC Rating D.
Ground floor
entrance hall
Laminate wood effect flooring. Storage cupboard. Stairs to first floor, radiator.
Downstairs cloakroom
Modern low level wc and wall mounted wash basin with tiled splashback and mixer tap. Double glazed window, tiled floor.
Living/dining room
16' 10" x 16' 2" (5.13m x 4.93m) Large rear aspect double glazed sliding patio doors to garden with matching side window panel. Feature fireplace with brick surround and hearth and wooden mantelpiece. Arched side alcoves. Understairs storage cupboard, coved ceiling, laminate wood effect flooring, radiator.
Kitchen
10' 2" x 9' 7" (3.10m x 2.92m) Recently refitted with range of grey gloss finished wall and base units and contrasting square edged work surfaces with tiled splashbacks and plinth lighting. Inset stainless steel sink with mixer tap. Space for range style cooker, fitted stainless steel hood above. Integrated dishwasher, integrated washing machine, space for fridge/freezer. Front aspect double glazed window, tiled floor, radiator, downlighters.
First floor
first floor landing
Hatch to loft. Two built in storage cupboards.
Bedroom 1
13' 5" x 10' 2" (4.09m x 3.10m) Front aspect double glazed window. Built-in wardrobe. Laminate wood effect flooring, radiator.
Bedroom 2
11' 7" x 9' 6" (3.53m x 2.90m) Rear aspect double glazed window. Built in wardrobe. Radiator.
Bedroom 3
8' 5" x 6' 4" (2.57m x 1.93m) Rear aspect double glazed window, radiator.
Bathroom
Panel enclosed bath with twin taps and wall mounted electric shower unit, pedestal wash basin with mixer tap, low level wc. Fully tiled walls, double glazed window, radiator.
External
garage in block
Located to the rear of the house. Up and over door.
Rear garden
Paved for easy maintenance. Fenced boundaries and rear access gate. Timber built outdoor bar with power and lighting.
Driveway parking
Double width dropped kerb and block paved driveway providing off-road parking for two vehicles.