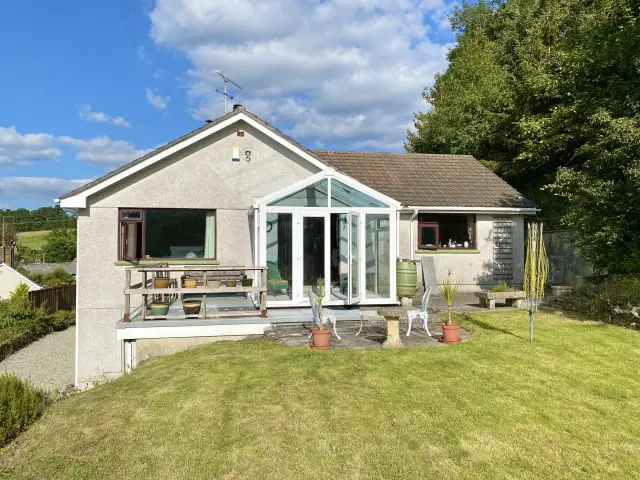
House For Sale £600,000
Chy-An-Nans is a detached split level property with spacious well planned accommodation on 2 levels offering an enormous amount of flexibility and potential. Whilst the property could benefit from some cosmetic improvement and redecoration we feel it is rare to find a property of this size so close to Wadebridge offering such amazing potential.
Enjoying some wonderful views Chy-An-Nans could suit a wide variety of purchasers from those seeking to accommodate a large family, those seeking flexibility from working at home or alternatively to create a home with income. Sladesbridge is a small village with popular public house, restaurant, garden centre and is approximately 1.5 miles from Wadebridge town. The Camel Trail and of course the River Camel runs through the town providing a direct cycle route into Padstow and of course in land towards the beauty of Bodmin Moor. The North Cornish coastline with its amazing array of beaches, bays and cliff walks is just a short drive.
The accommodation comprises with all measurements being approximate:-
Fully Glazed Entrance Door With Matching Side Panel
To
Spacious Entrance Hall
Stairs down to lower ground floor. Access to roof space. Radiator. Deep built in storage cupboard. Built in cloaks cupboard.
Kitchen/Breakfast Room - 11' 2" x 13' 10" (3.40m x 4.22m) plus recess
Built in airing cupboard with factory lagged copper tank and slatted shelving. Radiator. Range of built in base and timber wall units. Timber worktops with tiled surrounds. Inset deep sink. Serving hatch to dining room. Built in Hotpoint electric double oven and grill. 4 ring ceramic hob with extractor hood over. Window to side framing magnificent views over the rear garden and beautiful countryside beyond.
Utility Room - 7' 0" x 7' 6" (2.13m x 2.29m)
Space and plumbing for washing machine. Shelving. Window and door to rear. Electric circuit breakers.
Cloakroom
Low level w.c. Wash hand basin and tiled splashback. Window to rear.
Dining Room - 14' 7" x 10' 8" (4.45m x 3.25m) average
Radiator. One wall pine panelled. Double glazed sliding UPVC door through to
Conservatory - 8' 5" x 9' 8" (2.57m x 2.95m)
A more modern addition with UPVC double glazed windows and French doors including the roof with fantastic views over Sladesbridge towards Wadebridge and the surrounding countryside.
Lounge - 20' 0" x 11' 10" (6.10m x 3.61m)
A lovely light dual aspect room with windows taking advantage of the superb views. Radiator. Inset woodburning stove set in natural stone and slate surround with slate hearth and mantel.
Bath/Shower Room
Panelled bath with tiled surround and shower attachment. Low level w.c. Wash hand basin. Bidet. Radiator. New glazed shower enclosure with Mira thermostatic shower.
Bedroom 3/Office - 11' 10" x 8' 0" (3.61m x 2.44m)
Radiator.
Bedroom 1 - 16' 1" x 11' 11" (4.90m x 3.63m)
Another lovely light dual aspect room. Radiator. Built in bedroom furniture including built in wardrobes, chest of drawers, dressing table area with inset sink, tiled surround with mirror and electric light over.
Bedroom 2 - 11' 11" x 11' 10" (3.63m x 3.61m)
Another lovely light dual aspect room with radiator.
Lower Ground Floor
Store/Boiler Room - 13' 4" x 11' 6" (4.06m x 3.51m) max 8' 2" (2.49m) to blockwork
With further area underneath the stairs with light and power connected being a superb storage area and housing the oil fired central heating/hot water boiler with electronic timing control panel.
From the stairwell a lockable door then leads to the further rooms on the lower ground floor which could easily be partitioned off for a work from home business or letting unit subject of course to the purchasers wishes.
Bedroom 4/Former Music Room - 8' 7" x 13' 2" (2.62m x 4.01m)
Radiator. Window and door to side.
Nb. This room has its own access to the side driveway and was formerly used for music lessons.
Bedroom 5 - 13' 5" x 12' 0" (4.09m x 3.66m)
Radiator. Side window.
En-Suite Shower Room
Step up to shower enclosure with Mira thermostatic shower. Low level w.c. Wash hand basin with tiled splashback. Further tiled recess. Radiator/towel rail.
There is also a door from the lower ground floor leading to the
Integral Double Garage
Garage 1 (village side) - 17' 1" x 12' 0" (5.21m x 3.66m)
With concrete floor. Metal up and over door. Light and power connected. Window to side. Fitted workbench. Door through to
Garage 2 - 17' 2" x 12' 0" (5.23m x 3.66m) max (narrowest point 9' 10" (3.00m) - block pillar)
With up and over door again with light and power connected and fitted bench to side.
Outside
As mentioned the property sits on an extremely good size plot and offers fantastic potential. A driveway at the front leads to a large parking/turning area laid to granite chippings which leads to the 2 garages. There is also a further area of drive leading along the side for a number of other vehicles. This property provides an enormous amount of off street parking.
Access then leads to a garage/wood store 14' 10" x 12' 0" (4.52m x 3.66m) with double doors leading to the side drive/parking area. As can be seen from the photographs the gardens are a notable feature of the property with raised front garden and natural Cornish stone walling laid to lawn with mature trees. Further bank to side with mature trees. Steps lead up to the main entrance of the property with patio area beside with concrete path and timber gate leading to the utility room and rear garden. Further patio area to side with outside tap. Lawned area with raised bed to side again with mature trees. This garden enjoys a great view towards Sladesbridge, Wadebridge and the beautiful surrounding countryside.