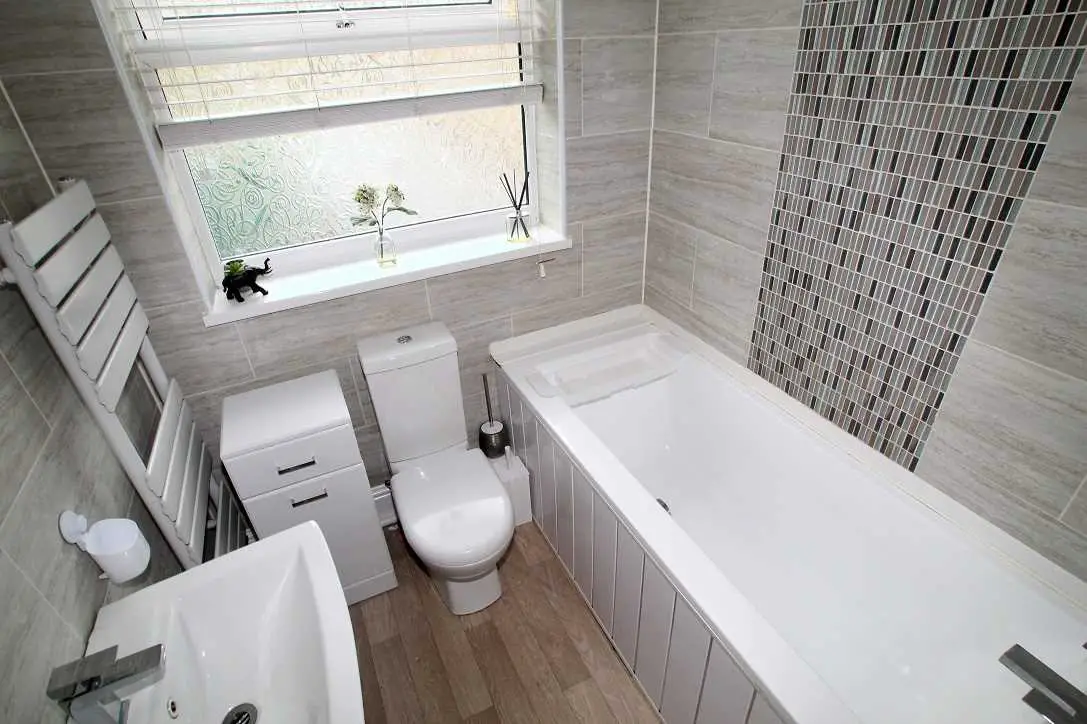
House For Sale £190,000
No upward chain. Introducing this well presented three bedroom detached family home located on the popular park hall estate in Weston Coyney. Ideally suit first time buyers/young families or downsizers the property benefits from a modern kitchen diner and bathroom. The rear conservatory overlooks a low maintenance rear garden and to the front there is ample off road parking with a driveway leading to the single garage. Easy walking distance to park hall country park and convenient for schools, local amenities, shops along with offering excellent commuter links.
Entrance Hall
Enter the property via the composite front door into the welcoming hallway. Radiator and laminate floor covering.
Lounge (3.93m (12' 11") x 4.60m (15' 1"))
Large UPVC window with vertical blinds to the front aspect. Main focal point being the living flame gas fire within a black marble fire surround, designer vertical radiator, laminate floor covering and useful under stairs storage.
Kitchen/Diner (4.93m (16' 2") x 2.64m (8' 8"))
Dark grey high gloss fitted kitchen with wood effect work surface over. Electric oven, four ring ceramic hob with extractor fan above along with plumbing for a washing machine and space for other electrical appliances. Plinth lighting is a good feature, designer vertical radiator and tiled splash backs. Gas combi boiler is housed in a matching wall unit. Coloured one and a half bowl sink in front of the UPVC window to the rear aspect. Vinyl floor covering and UPVC French doors to the conservatory.
Conservatory (3.00m (9' 10") x 2.63m (8' 8"))
White UPVC conservatory, glazed to three sides with a tiled floor. Side access to the rear garden and garage.
Stairs/Landing
Carpeted stairs lead from the hallway to the first floor carpeted landing. UPVC window with frosted glazing to the side aspect. Access from here to the insulated loft space.
Master Bedroom (2.66m (8' 9") x 3.76m (12' 4"))
UPVC window to the front aspect. Carpet and radiator
Bedroom 2 (2.98m (9' 9") x 3.68m (12' 1"))
UPVC window to the rear aspect. Carpet and radiator. Large fitted wardrobe with sliding mirror doors, is a very useful addition to this bedroom.
Bedroom 3 (2.14m (7' 0") x 2.63m (8' 8"))
UPVC window to the front aspect. Carpet and radiator.
Family Bathroom (1.80m (5' 11") x 1.76m (5' 9"))
White modern bathroom suite comprising of a panelled bath, low level WC and pedestal sink. Designer vertical radiator, tiled walls, extractor fan and a vinyl floor covering. UPVC window with frosted glazing and Venetian blinds to the rear aspect.
Garage (2.53m (8' 4") x 4.69m (15' 5"))
Single detached garage with electric roller door, window to the side.
Rear Garden
Paved for low maintenance, with dwarf wall flower border. External tap.
Off Road Parking
Block paved for ample off road parking.
Entrance Hall
Enter the property via the composite front door into the welcoming hallway. Radiator and laminate floor covering.
Lounge (3.93m (12' 11") x 4.60m (15' 1"))
Large UPVC window with vertical blinds to the front aspect. Main focal point being the living flame gas fire within a black marble fire surround, designer vertical radiator, laminate floor covering and useful under stairs storage.
Kitchen/Diner (4.93m (16' 2") x 2.64m (8' 8"))
Dark grey high gloss fitted kitchen with wood effect work surface over. Electric oven, four ring ceramic hob with extractor fan above along with plumbing for a washing machine and space for other electrical appliances. Plinth lighting is a good feature, designer vertical radiator and tiled splash backs. Gas combi boiler is housed in a matching wall unit. Coloured one and a half bowl sink in front of the UPVC window to the rear aspect. Vinyl floor covering and UPVC French doors to the conservatory.
Conservatory (3.00m (9' 10") x 2.63m (8' 8"))
White UPVC conservatory, glazed to three sides with a tiled floor. Side access to the rear garden and garage.
Stairs/Landing
Carpeted stairs lead from the hallway to the first floor carpeted landing. UPVC window with frosted glazing to the side aspect. Access from here to the insulated loft space.
Master Bedroom (2.66m (8' 9") x 3.76m (12' 4"))
UPVC window to the front aspect. Carpet and radiator
Bedroom 2 (2.98m (9' 9") x 3.68m (12' 1"))
UPVC window to the rear aspect. Carpet and radiator. Large fitted wardrobe with sliding mirror doors, is a very useful addition to this bedroom.
Bedroom 3 (2.14m (7' 0") x 2.63m (8' 8"))
UPVC window to the front aspect. Carpet and radiator.
Family Bathroom (1.80m (5' 11") x 1.76m (5' 9"))
White modern bathroom suite comprising of a panelled bath, low level WC and pedestal sink. Designer vertical radiator, tiled walls, extractor fan and a vinyl floor covering. UPVC window with frosted glazing and Venetian blinds to the rear aspect.
Garage (2.53m (8' 4") x 4.69m (15' 5"))
Single detached garage with electric roller door, window to the side.
Rear Garden
Paved for low maintenance, with dwarf wall flower border. External tap.
Off Road Parking
Block paved for ample off road parking.
Houses For Sale Webster Avenue
Houses For Sale Linacre Way
Houses For Sale Blackwood Place
Houses For Sale Harington Drive
Houses For Sale Berryhill Normacot Greenway
Houses For Sale Defoe Drive
Houses For Sale Houseman Drive
Houses For Sale Faulkner Place
Houses For Sale Christie Place
Houses For Sale Hazlitt Way
Houses For Sale Park Hall Road
Houses For Sale Linacre Way
Houses For Sale Blackwood Place
Houses For Sale Harington Drive
Houses For Sale Berryhill Normacot Greenway
Houses For Sale Defoe Drive
Houses For Sale Houseman Drive
Houses For Sale Faulkner Place
Houses For Sale Christie Place
Houses For Sale Hazlitt Way
Houses For Sale Park Hall Road