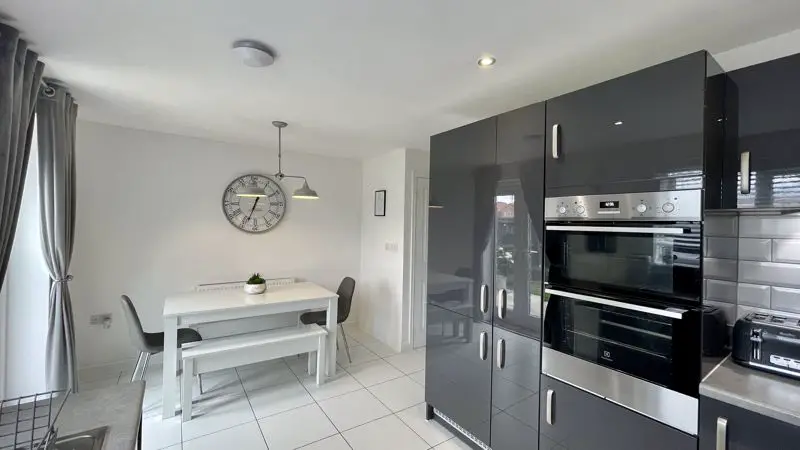
House For Sale £239,950
Offered for sale with no onward chain is this immaculately presented modern semi detached house built by Taylor Wimpey in 2019, with a range of builder upgrades throughout. Accommodation briefly comprises of a welcoming entrance hall, downstairs WC, lounge, kitchen diner with a range of fitted appliances and French doors leading onto rear garden. Rising to the first floor there are 3 bedrooms, master bedroom benefitting from stylish en suite and mirrored effect built in wardrobes and a further family bathroom. To the rear of the property is mostly laid to lawn with paved seating area and a second timber seating area with gated access leading to the front of the property with 2 parking spaces. Waddington Heath is currently being built by Taylor Wimpey with a range of semi detached and terraced properties. Fleetwood Road sits within easy reach of essential amenities which can be found in Waddington or Bracebridge Heath this includes schooling at primary and secondary level, Co-op food store, post office, public house, takeaways, easy access to public transport links leading into Lincoln city centre. The property is available for sale with no onward chain. For more information or to arrange a viewing, contact Starkey&Brown today.
Entrance Hall (6' 4'' x 5' 0'' (1.93m x 1.52m))
Having composite front door, storage cupboard, radiator, tiled flooring, stairs rising to first floor and access to first floor.
Lounge (13' 11'' x 12' 1'' (4.24m x 3.68m))
Having uPVC double glazed window to front aspect and radiator. Access to:
Kitchen Diner (15' 6'' x 9' 4'' (4.72m x 2.84m))
Having a range of base and eye level units with counter worktops and high gloss finish with subway tiling backing, integral appliances to include double oven with 4 ring hob and extractor hood over, integrated dishwasher, integrated washer/dryer, fridge freezer and space for further appliances, one and a half stainless steel sink drainer unit, tiled flooring, radiator, under stairs storage cupboard, uPVC double glazed window to rear aspect and French doors to rear aspect leading onto rear garden. Access to:
Downstairs WC (3' 4'' x 6' 0'' (1.02m x 1.83m))
Having WC, hand wash basin unit, tiled floor, radiator and extractor unit.
First Floor Landing
Having loft access.
Master Bedroom (9' 8'' min x 9' 3'' min (2.94m x 2.82m))
Having uPVC double glazed window to front aspect, built in wardrobe with mirrored effect sliding doors, thermostat control and radiator.
En Suite (5' 4'' x 5' 7'' (1.62m x 1.70m))
Having shower cubicle, low level WC, pedestal wash hand basin unit, heated towel rail, uPVC double glazed frosted window to front aspect and extractor unit.
Bedroom 2 (8' 7'' x 10' 10'' (2.61m x 3.30m))
Having uPVC double glazed window to rear aspect and radiator.
Bedroom 3 (6' 7'' x 11' 9'' max (2.01m x 3.58m))
Having uPVC double glazed window to rear aspect and radiator.
Bathroom (5' 10'' x 6' 7'' (1.78m x 2.01m))
Having 3 piece suite comprising panelled bath with showerhead over, pedestal wash hand basin unit, extractor unit, radiator
Outside Rear
Having enclosed mostly laid to lawn garden with fenced perimeters, 4 paving deep slab seating area, second raised timber decking area with LED lighting, outside water source, 2 electrical sockets, timber-built storage with sider path leading to gated access to the front of the property.
Outside Front
Being tarmac with parking for 2 vehicles.
Agents Note
We have been informed there will be a site management fee once the site has been completed. This is expected to be in the region of £30 per annum.
Entrance Hall (6' 4'' x 5' 0'' (1.93m x 1.52m))
Having composite front door, storage cupboard, radiator, tiled flooring, stairs rising to first floor and access to first floor.
Lounge (13' 11'' x 12' 1'' (4.24m x 3.68m))
Having uPVC double glazed window to front aspect and radiator. Access to:
Kitchen Diner (15' 6'' x 9' 4'' (4.72m x 2.84m))
Having a range of base and eye level units with counter worktops and high gloss finish with subway tiling backing, integral appliances to include double oven with 4 ring hob and extractor hood over, integrated dishwasher, integrated washer/dryer, fridge freezer and space for further appliances, one and a half stainless steel sink drainer unit, tiled flooring, radiator, under stairs storage cupboard, uPVC double glazed window to rear aspect and French doors to rear aspect leading onto rear garden. Access to:
Downstairs WC (3' 4'' x 6' 0'' (1.02m x 1.83m))
Having WC, hand wash basin unit, tiled floor, radiator and extractor unit.
First Floor Landing
Having loft access.
Master Bedroom (9' 8'' min x 9' 3'' min (2.94m x 2.82m))
Having uPVC double glazed window to front aspect, built in wardrobe with mirrored effect sliding doors, thermostat control and radiator.
En Suite (5' 4'' x 5' 7'' (1.62m x 1.70m))
Having shower cubicle, low level WC, pedestal wash hand basin unit, heated towel rail, uPVC double glazed frosted window to front aspect and extractor unit.
Bedroom 2 (8' 7'' x 10' 10'' (2.61m x 3.30m))
Having uPVC double glazed window to rear aspect and radiator.
Bedroom 3 (6' 7'' x 11' 9'' max (2.01m x 3.58m))
Having uPVC double glazed window to rear aspect and radiator.
Bathroom (5' 10'' x 6' 7'' (1.78m x 2.01m))
Having 3 piece suite comprising panelled bath with showerhead over, pedestal wash hand basin unit, extractor unit, radiator
Outside Rear
Having enclosed mostly laid to lawn garden with fenced perimeters, 4 paving deep slab seating area, second raised timber decking area with LED lighting, outside water source, 2 electrical sockets, timber-built storage with sider path leading to gated access to the front of the property.
Outside Front
Being tarmac with parking for 2 vehicles.
Agents Note
We have been informed there will be a site management fee once the site has been completed. This is expected to be in the region of £30 per annum.