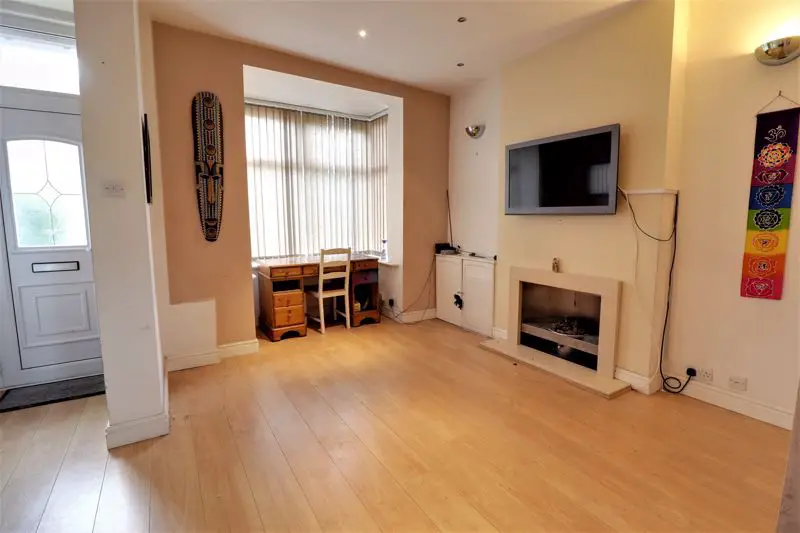
House For Sale £130,000
Are you a first-time buyer, and has that first home being eluding you? Well lets us introduce to you this excellent starter home on Marston Road! Situated in an extremely popular part of Stafford, this home not only provides spacious accommodation that is ready for you to make your own, but it is also superbly situated for local amenities and transport links. Offering accommodation which consists of an open plan ground floor living and dining area, kitchen, utility area and guest WC. Whilst upstairs there are two double bedrooms and a bathroom. Outside this home has a rear courtyard, garden and parking space which is accessed via a rear service road. This home will not be on the market for long so is what you’ve read interests you then pick up the phone and arrange a viewing today!
Open Plan Ground Floor Living
Dining Area (14' 3'' x 13' 3'' (4.34m x 4.05m))
Accessed via a UPVC double glazed entrance door, with a front facing UPVC double glazed bay window, radiator, ceiling spot lights and wood effect laminate flooring.
Living Area (11' 1'' x 13' 9'' (3.39m x 4.19m))
With a UPVC double glazed rear door, wood effect flooring, radiator, ceiling spotlights and stairs to the first floor accommodation.
Kitchen (12' 10'' x 7' 4'' (3.92m x 2.24m))
Having two side facing UPVC double glazed windows, a UPVC double glazed side door, tiled flooring, radiator, ceiling spotlights and a range of wall base and drawer units with fitted worktops which incorporate a sink drainer unit with mixer tap and an integrated oven and hob with hood over.
Utility Area (4' 0'' x 4' 10'' (1.22m x 1.48m))
Having a side facing UPVC double glazed window, tiled flooring and spaces for appliances.
Guest WC
Having a UPVC double glazed window, tiled flooring and a suite consisting of WC and a wash hand basin.
First Floor Landing
Having ceiling spotlights and doors to both bedrooms and bathroom.
Bedroom 1 (11' 2'' x 14' 0'' (3.40m x 4.27m))
Having two front facing UPVC double glazed windows, radiator and ceiling spotlights.
Bedroom 2 (10' 10'' x 10' 10'' (3.31m x 3.29m))
Having a rear facing UPVC double glazed window, radiator, ceiling spotlights and wood effect laminate flooring.
Bathroom (8' 3'' x 7' 5'' (2.52m x 2.27m))
Having a rear facing UPVC double glazed window, heated chrome towel radiator, ceiling spotlights, a built in cupboard housing the gas central heating boiler and a suite that consists of a WC, a pedal stall wash hand basin and a panelled bath with shower over.
Outside Rear
Directly accessed via the rear doors is a small block paved courtyard area which in turn leads via a gate across the communal driveway onto the properties own parking space and a small rear garden.
Open Plan Ground Floor Living
Dining Area (14' 3'' x 13' 3'' (4.34m x 4.05m))
Accessed via a UPVC double glazed entrance door, with a front facing UPVC double glazed bay window, radiator, ceiling spot lights and wood effect laminate flooring.
Living Area (11' 1'' x 13' 9'' (3.39m x 4.19m))
With a UPVC double glazed rear door, wood effect flooring, radiator, ceiling spotlights and stairs to the first floor accommodation.
Kitchen (12' 10'' x 7' 4'' (3.92m x 2.24m))
Having two side facing UPVC double glazed windows, a UPVC double glazed side door, tiled flooring, radiator, ceiling spotlights and a range of wall base and drawer units with fitted worktops which incorporate a sink drainer unit with mixer tap and an integrated oven and hob with hood over.
Utility Area (4' 0'' x 4' 10'' (1.22m x 1.48m))
Having a side facing UPVC double glazed window, tiled flooring and spaces for appliances.
Guest WC
Having a UPVC double glazed window, tiled flooring and a suite consisting of WC and a wash hand basin.
First Floor Landing
Having ceiling spotlights and doors to both bedrooms and bathroom.
Bedroom 1 (11' 2'' x 14' 0'' (3.40m x 4.27m))
Having two front facing UPVC double glazed windows, radiator and ceiling spotlights.
Bedroom 2 (10' 10'' x 10' 10'' (3.31m x 3.29m))
Having a rear facing UPVC double glazed window, radiator, ceiling spotlights and wood effect laminate flooring.
Bathroom (8' 3'' x 7' 5'' (2.52m x 2.27m))
Having a rear facing UPVC double glazed window, heated chrome towel radiator, ceiling spotlights, a built in cupboard housing the gas central heating boiler and a suite that consists of a WC, a pedal stall wash hand basin and a panelled bath with shower over.
Outside Rear
Directly accessed via the rear doors is a small block paved courtyard area which in turn leads via a gate across the communal driveway onto the properties own parking space and a small rear garden.
Houses For Sale Common Road
Houses For Sale Marston Road
Houses For Sale Dorrington Drive
Houses For Sale Field Place
Houses For Sale Bellasis Street
Houses For Sale Astonfields Road
Houses For Sale Kenworthy Road
Houses For Sale Isabel Trail
Houses For Sale Aston Terrace
Houses For Sale Drummond Road
Houses For Sale Co-operative Street
Houses For Sale Marston Road
Houses For Sale Dorrington Drive
Houses For Sale Field Place
Houses For Sale Bellasis Street
Houses For Sale Astonfields Road
Houses For Sale Kenworthy Road
Houses For Sale Isabel Trail
Houses For Sale Aston Terrace
Houses For Sale Drummond Road
Houses For Sale Co-operative Street