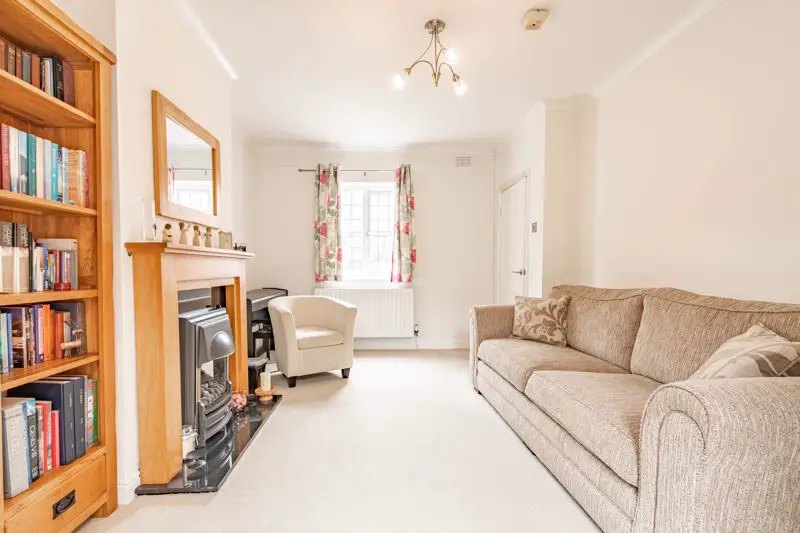
House For Sale £365,000
A characterful end of terraced property benefiting from three bedrooms, off-road parking, and a good-size rear garden.
In brief, this property comprises; Entrance hallway, a good-size dining room that benefits from a feature fireplace, a well-proportioned lounge with a second feature fireplace, and double doors onto the back courtyard, a spacious kitchen that boasts a range cooker, fridge freezer, and access to the rear garden, as well as having an integrated extractor fan, dishwasher and under counter fridge. Off the kitchen is a utility cupboard. Lastly on the ground floor is a downstairs cloakroom with W.C.
The first floor lends itself to three good-size bedrooms; Bedroom one is a double with built-in storage, bedroom two is also a double with space for wardrobes, and bedroom three is a good-size single with space for wardrobes also, lastly on the first floor is a family bathroom that has both a walk-in shower and bath, as well as built-in storage on the landing.
Externally this property has a good-size rear garden accessible via the kitchen and double doors from the lounge. An initial patio area perfect for alfresco dining and outdoor entertaining leads to a mainly laid to lawned garden, with planting borders and attractive trees and shrubbery to the edges. Side access leads to the front of the property where there is space for two vehicles.
The property is well located near sought-after schools which include Bournville Village Primary and Kings Norton Girls' and Boys' Secondary Schools, delightful parks, and other local amenities. The University of Birmingham, Cadbury Works at Bournville and various local hospitals including the Queen Elizabeth Hospital in Selly Oak and Orthopaedic Hospital in Northfield are all readily accessible and the nearby train station in Bournville and Kings Norton provide easy access to Birmingham City centre.
Lounge (15' 9'' x 10' 6'' (4.80m x 3.20m) (Max))
Dining Room (11' 9'' x 9' 9'' (3.58m x 2.97m) (Max))
Kitchen (11' 7'' x 9' 6'' (3.53m x 2.89m) (Max))
Bedroom One (9' 3'' x 13' 0'' (2.82m x 3.96m) (Max))
Bedroom Two (11' 8'' x 9' 8'' (3.55m x 2.94m) (Max))
Bedroom Three (12' 2'' x 6' 2'' (3.71m x 1.88m) (Max))
Family Bathroom (6' 8'' x 8' 9'' (2.03m x 2.66m) (Max))
W.C (4' 2'' x 2' 4'' (1.27m x 0.71m) (Max))
In brief, this property comprises; Entrance hallway, a good-size dining room that benefits from a feature fireplace, a well-proportioned lounge with a second feature fireplace, and double doors onto the back courtyard, a spacious kitchen that boasts a range cooker, fridge freezer, and access to the rear garden, as well as having an integrated extractor fan, dishwasher and under counter fridge. Off the kitchen is a utility cupboard. Lastly on the ground floor is a downstairs cloakroom with W.C.
The first floor lends itself to three good-size bedrooms; Bedroom one is a double with built-in storage, bedroom two is also a double with space for wardrobes, and bedroom three is a good-size single with space for wardrobes also, lastly on the first floor is a family bathroom that has both a walk-in shower and bath, as well as built-in storage on the landing.
Externally this property has a good-size rear garden accessible via the kitchen and double doors from the lounge. An initial patio area perfect for alfresco dining and outdoor entertaining leads to a mainly laid to lawned garden, with planting borders and attractive trees and shrubbery to the edges. Side access leads to the front of the property where there is space for two vehicles.
The property is well located near sought-after schools which include Bournville Village Primary and Kings Norton Girls' and Boys' Secondary Schools, delightful parks, and other local amenities. The University of Birmingham, Cadbury Works at Bournville and various local hospitals including the Queen Elizabeth Hospital in Selly Oak and Orthopaedic Hospital in Northfield are all readily accessible and the nearby train station in Bournville and Kings Norton provide easy access to Birmingham City centre.
Lounge (15' 9'' x 10' 6'' (4.80m x 3.20m) (Max))
Dining Room (11' 9'' x 9' 9'' (3.58m x 2.97m) (Max))
Kitchen (11' 7'' x 9' 6'' (3.53m x 2.89m) (Max))
Bedroom One (9' 3'' x 13' 0'' (2.82m x 3.96m) (Max))
Bedroom Two (11' 8'' x 9' 8'' (3.55m x 2.94m) (Max))
Bedroom Three (12' 2'' x 6' 2'' (3.71m x 1.88m) (Max))
Family Bathroom (6' 8'' x 8' 9'' (2.03m x 2.66m) (Max))
W.C (4' 2'' x 2' 4'' (1.27m x 0.71m) (Max))