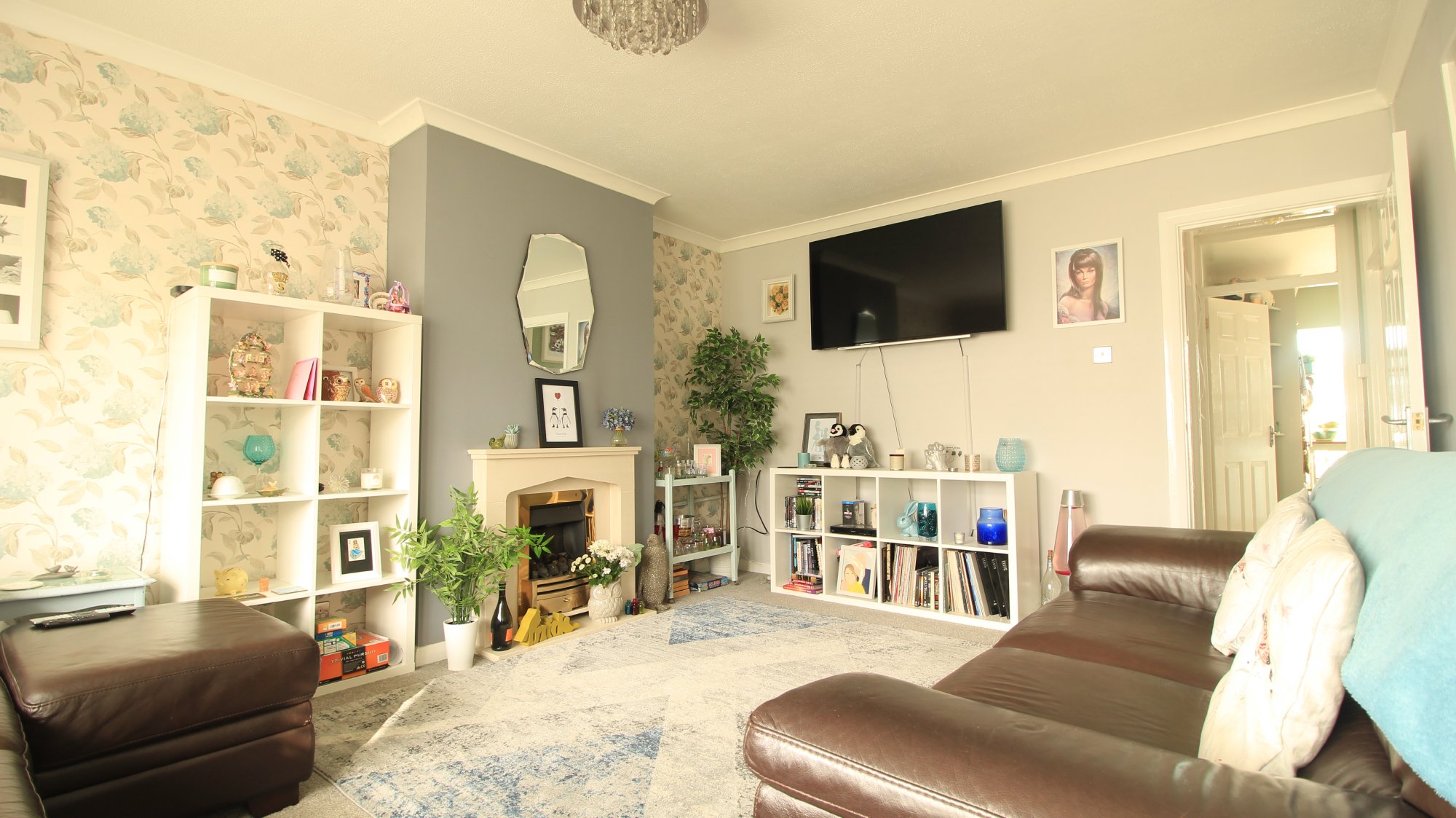
House For Sale £275,000
Brightest Move are excited to bring to market this two bedroom semi detached bungalow, with flexible accommodation outbuilding to the rear consisting of an additional four rooms in the desirable Locking village area of Weston super Mare. Property briefly comprises: Front and rear gardens, driveway with off road parking for four to five vehicles, porch, hallway, lounge, kitchen, two bedrooms, conservatory, bathroom, outbuilding as mentioned above. Viewing is strongly recommended.
Entrance porch 7' 0" x 3' 9" (2.13m x 1.14m) UPVC double glazed door to entry, UPVC double glazed windows to front and side aspect, tiled flooring, wooden door into:
Hallway 7' 2" x 4' 7" (2.18m x 1.4m) Vaillant boiler, tiled flooring, cupboards housing meters and fuseboard, smoke alarm, doors to lounge and bedroom two.
Bedroom two 10' 8" x 7' 2" (3.25m x 2.18m) UPVC double glazed door and UPVC double glazed window to side aspect, coved ceiling.
Lounge 16' 0" x 12' 1" (4.88m x 3.68m) UPVC double glazed bay window, coved ceiling, chimney breast, fire place surround and hearth housing gas fire, carpet, door into:
Inner hallway 6' 6" x 3' 0" (1.98m x 0.91m) Smoke alarm, laminate flooring, thermostat control, loft hatch, doors into bedroom one, bathroom and kitchen.
Bathroom 7' 0" x 5' 8" (2.13m x 1.73m) UPVC double glazed obscure window, tiled flooring, tiled walls, spot lights, shower cubicle with wall mounted shower and partial glass screen, white low level WC, white vanity hand wash basin, extractor fan.
Bedroom one 13' 2" x 9' 0" (4.01m x 2.74m) UPVC double glazed window, built in triple wardrobe, carpet.
Kitchen 10' 3" x 8' 9" (3.12m x 2.67m) Two built in double ovens, built in gas four ring hob, laminate flooring, space for tall fridge freezer and space for dishwasher, one and a half sink with drainer, tiled splashback, range of wall and base units, grey square edged worktops, opening into:
Conservatory 18' 3" x 12' 7" (5.56m x 3.84m) Brick and UPVC construction, UPVC double glazed French doors to rear aspect leading into garden, UPVC double glazed door to side aspect to the driveway, laminate flooring.
Outside:
front garden Laid to lawn, hedge and fence surround.
Driveway Tarmac, providing off road parking for four to five vehicles, gate to rear garden.
Rear garden Enclosed rear garden, fence and wall surround, combination of lawn, tarmac and a small decking area. Leading to:
Outbuilding consisting of: Workshop / Storage Room 25' 8" x 8' 0" - UPVC double glazed door entry, concrete floor, rafters storage space, lighting and power, door into room two.
Room Two 17' 9" x 13' 4" - UPVC double glazed French doors entry, vinyl flooring, access doors into workshop / storage room, room three and room four.
Room Three 11' 9" x 9' 8" - Vinyl flooring, currently used as a bedroom, lighting and power.
Room Four 11' 9" x 7' 6" - Vinyl flooring, currently used as a bedroom, lighting and power.
Entrance porch 7' 0" x 3' 9" (2.13m x 1.14m) UPVC double glazed door to entry, UPVC double glazed windows to front and side aspect, tiled flooring, wooden door into:
Hallway 7' 2" x 4' 7" (2.18m x 1.4m) Vaillant boiler, tiled flooring, cupboards housing meters and fuseboard, smoke alarm, doors to lounge and bedroom two.
Bedroom two 10' 8" x 7' 2" (3.25m x 2.18m) UPVC double glazed door and UPVC double glazed window to side aspect, coved ceiling.
Lounge 16' 0" x 12' 1" (4.88m x 3.68m) UPVC double glazed bay window, coved ceiling, chimney breast, fire place surround and hearth housing gas fire, carpet, door into:
Inner hallway 6' 6" x 3' 0" (1.98m x 0.91m) Smoke alarm, laminate flooring, thermostat control, loft hatch, doors into bedroom one, bathroom and kitchen.
Bathroom 7' 0" x 5' 8" (2.13m x 1.73m) UPVC double glazed obscure window, tiled flooring, tiled walls, spot lights, shower cubicle with wall mounted shower and partial glass screen, white low level WC, white vanity hand wash basin, extractor fan.
Bedroom one 13' 2" x 9' 0" (4.01m x 2.74m) UPVC double glazed window, built in triple wardrobe, carpet.
Kitchen 10' 3" x 8' 9" (3.12m x 2.67m) Two built in double ovens, built in gas four ring hob, laminate flooring, space for tall fridge freezer and space for dishwasher, one and a half sink with drainer, tiled splashback, range of wall and base units, grey square edged worktops, opening into:
Conservatory 18' 3" x 12' 7" (5.56m x 3.84m) Brick and UPVC construction, UPVC double glazed French doors to rear aspect leading into garden, UPVC double glazed door to side aspect to the driveway, laminate flooring.
Outside:
front garden Laid to lawn, hedge and fence surround.
Driveway Tarmac, providing off road parking for four to five vehicles, gate to rear garden.
Rear garden Enclosed rear garden, fence and wall surround, combination of lawn, tarmac and a small decking area. Leading to:
Outbuilding consisting of: Workshop / Storage Room 25' 8" x 8' 0" - UPVC double glazed door entry, concrete floor, rafters storage space, lighting and power, door into room two.
Room Two 17' 9" x 13' 4" - UPVC double glazed French doors entry, vinyl flooring, access doors into workshop / storage room, room three and room four.
Room Three 11' 9" x 9' 8" - Vinyl flooring, currently used as a bedroom, lighting and power.
Room Four 11' 9" x 7' 6" - Vinyl flooring, currently used as a bedroom, lighting and power.