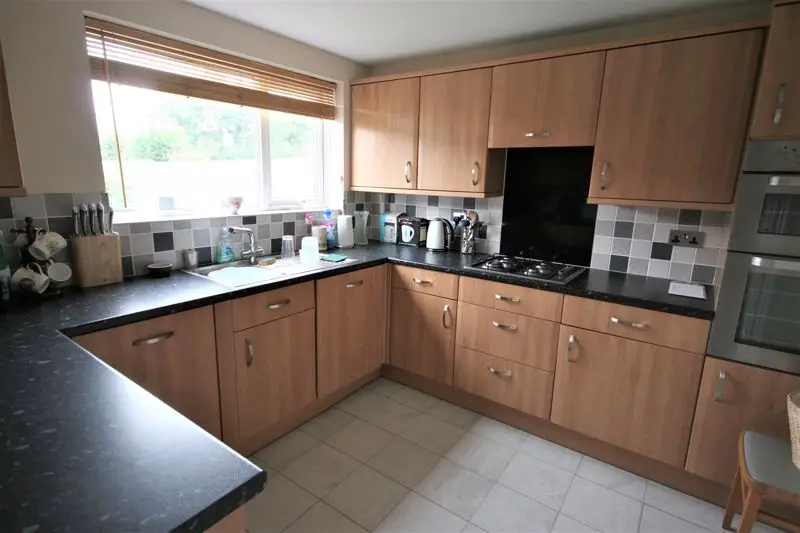
House For Sale £199,950
Cash only purchase - non standard hawksley construction! Farr and Farr are delighted to market this lovely 3 bedroomed home on popular Ermin Park. The property is a Hawksley style property and therefore a cash only purchase. It has been in its current ownership for many years and has been well maintained throughout. The property offers spacious accommodation in good condition but would now benefit from some internal updating. On the ground floor, you will find an open plan lounge / diner, refitted kitchen and handy utility area. Upstairs benefits from 3 good sized bedrooms, separate WC and accessible shower room. Outside, the property offers a good sized front and rear garden with garage and off road parking.
Ermin Park is a quiet and popular residential location in Brockworth. Within walking distance there is a regular public bus route to both Gloucester and Cheltenham city centres. Local amenities include doctors, shops and access to the motorway network and the Cotswolds are short drive away.
Entrance Hall
Via wooden porch. Wooden glazed door. Fitted carpet. Radiator. Stairs to first floor.
Lounge/Diner (11' 10'' x 20' 5'' (3.60m x 6.22m))
UPVC double glazed bay window to front and patio doors to rear garden. Radiator. TV point. Fire suite with surround and mantle. Fitted carpet.
Kitchen (9' 7'' x 9' 10'' (2.92m x 2.99m))
Range of fitted base, drawer, and wall units with worktop over. Stainless steel sink with drainer and chrome mixer tap. 4 ring gas hob. Integrated washing machine. Integrated dishwasher. Storage cupboard. UPVC double glazed window to rear. Door to utility area. Vinyl flooring
Utility Room
Double glazed door to rear garden. Cupboard housing meters. Vinyl flooring. Space for freestanding fridge freezer. Range of base units. Understairs cupboard.
Upstairs Landing
Fitted carpet. Access to loft. Airing cupboard housing boiler.
Bedroom One (11' 11'' x 10' 4'' (3.63m x 3.15m))
UPVC double glazed bay window to front. Fitted carpet. Radiator. Built in wardrobes.
Bedroom Two (12' 8'' x 9' 11'' (3.86m x 3.02m))
UPVC double glazed window to rear. Fitted carpets. Radiator.
Bedroom Three (6' 2'' x 11' 5'' (1.88m x 3.48m))
UPVC double glazed window to front. Fitted carpet. Radiator.
Accessible Shower Room
UPVC double glazed window to rear. Accessible shower. Vinyl flooring. Radiator. Tiled floor to ceiling.
WC
UPVC double glazed window to rear. WC. Vinyl flooring.
Exterior
Front garden :
Driveway to the front. Lawned area. Enclosed by brick wall and gate.
Rear garden :
Private rear gardens. Laid to lawn and patio. Enclosed by closed board fencing. Access to garage and coal shed. Gate to front.
Ermin Park is a quiet and popular residential location in Brockworth. Within walking distance there is a regular public bus route to both Gloucester and Cheltenham city centres. Local amenities include doctors, shops and access to the motorway network and the Cotswolds are short drive away.
Entrance Hall
Via wooden porch. Wooden glazed door. Fitted carpet. Radiator. Stairs to first floor.
Lounge/Diner (11' 10'' x 20' 5'' (3.60m x 6.22m))
UPVC double glazed bay window to front and patio doors to rear garden. Radiator. TV point. Fire suite with surround and mantle. Fitted carpet.
Kitchen (9' 7'' x 9' 10'' (2.92m x 2.99m))
Range of fitted base, drawer, and wall units with worktop over. Stainless steel sink with drainer and chrome mixer tap. 4 ring gas hob. Integrated washing machine. Integrated dishwasher. Storage cupboard. UPVC double glazed window to rear. Door to utility area. Vinyl flooring
Utility Room
Double glazed door to rear garden. Cupboard housing meters. Vinyl flooring. Space for freestanding fridge freezer. Range of base units. Understairs cupboard.
Upstairs Landing
Fitted carpet. Access to loft. Airing cupboard housing boiler.
Bedroom One (11' 11'' x 10' 4'' (3.63m x 3.15m))
UPVC double glazed bay window to front. Fitted carpet. Radiator. Built in wardrobes.
Bedroom Two (12' 8'' x 9' 11'' (3.86m x 3.02m))
UPVC double glazed window to rear. Fitted carpets. Radiator.
Bedroom Three (6' 2'' x 11' 5'' (1.88m x 3.48m))
UPVC double glazed window to front. Fitted carpet. Radiator.
Accessible Shower Room
UPVC double glazed window to rear. Accessible shower. Vinyl flooring. Radiator. Tiled floor to ceiling.
WC
UPVC double glazed window to rear. WC. Vinyl flooring.
Exterior
Front garden :
Driveway to the front. Lawned area. Enclosed by brick wall and gate.
Rear garden :
Private rear gardens. Laid to lawn and patio. Enclosed by closed board fencing. Access to garage and coal shed. Gate to front.