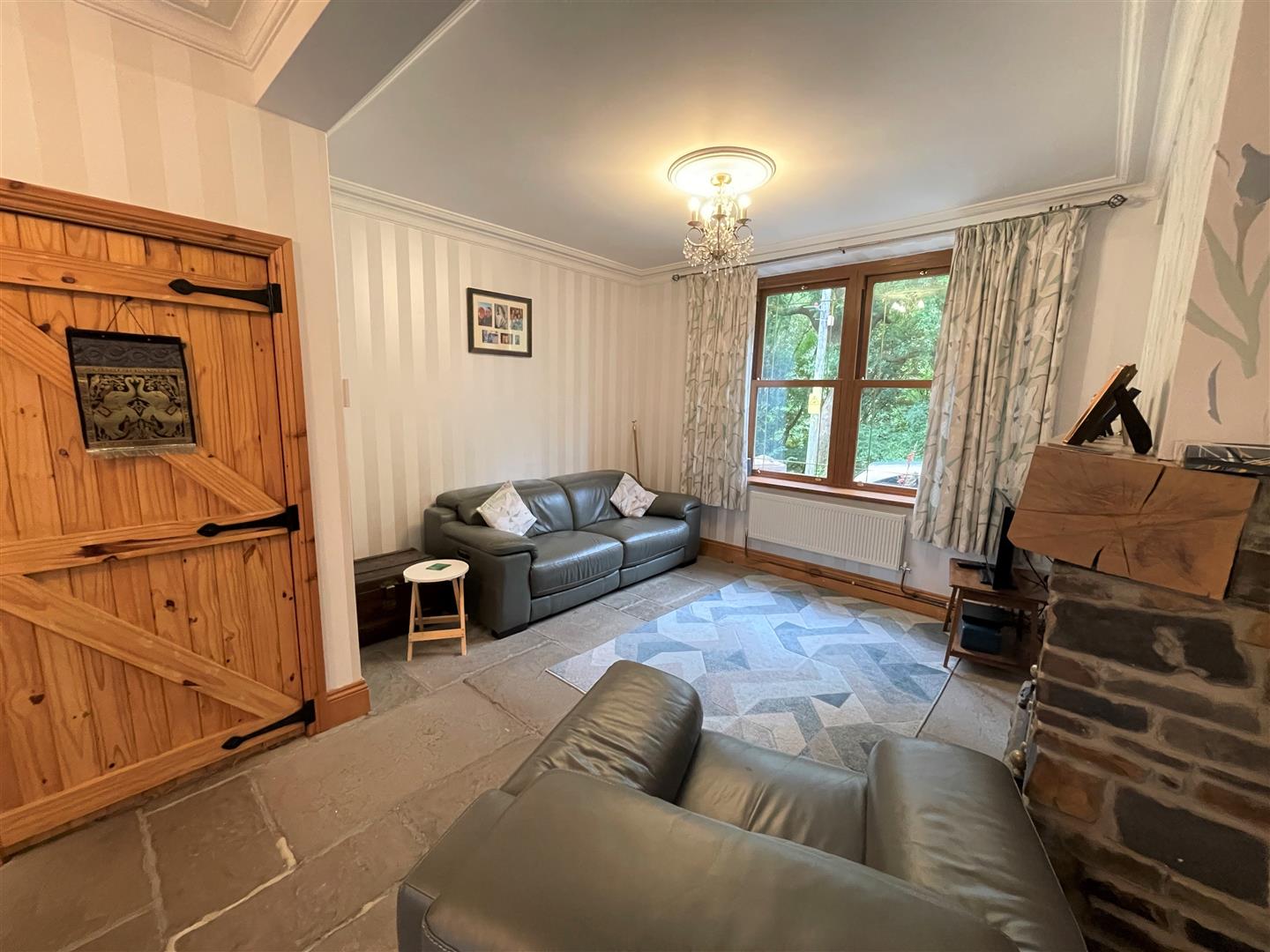
House For Sale £185,000
Viewing is highly recommended!
Sage & Co are pleased to offer this well presented, two bedroom. Mid terrace family home complete with good size living/dining room, spacious kitchen through breakfast room, ground floor wet room and Sun room.
This property is situated in the village of Wattsville, close to the sirhowy valley walk and boasts a dressing room off the master bedroom as well as a spacious loft room, modern family bathroom and off road parking to the rear. This property also benefits from double glazing with sash windows throughout, gas central heating and a good size rear garden laid to patio and lawn overlooking the surrounding countryside. The local school, college and train station is just a five minute drive away.
This property is not to be missed
EPC rating: Tba
Entrance
Enter through a composite front door
Entrance Porch
Mosaic tiles to walls, part glazed door through to:
Hallway
Stairs to the first floor, radiator, coved ceiling, under stairs storage cupboard, doors to:
Living/Dining Room (4.02 x 7.01 (13'2" x 22'11"))
Double glazed sash windows to front and rear, two radiators, feature fireplace with "Bio ethanol" fire inset, wood mantle, flagstone floor, coved ceiling
Ground Floor Wet Room
Tiled shower area with rain shower over, low level WC, corner wall mounted wash hand basin, chrome heated towel rail, slate floor
Kitchen/Breakfast Room (2.93 x 5.80 (9'7" x 19'0"))
Cottage style shaker kitchen comprising a range of base and wall units, solid work work surface with inset "Belfast" sink, plumbing for washing machine and dishwasher, 5 ring double oven range cooker, radiator, larder units housing wall mounted combi boiler, (could also house integrated fridge/freezer if required), space for American fridge/freezer, two double glazed sash windows and stable style door to the side, sky light, double glazed "French" doors to the rear, Travertine floor tiles
Sun Room (4.94 x 1.79 (16'2" x 5'10"))
Double glazed "French" doors to the rear
Stairs To The Firt Floor - Landing
Double glazed sash window to the rear, stairs to loft room, under stairs storage cupboard, doors to:
Bedroom One (2.68 x 3.90 (8'9" x 12'9"))
Double glazed sash window to the front, modern wall mounted radiator, storage cupboard, door to:
Walk In Wardrobe (3.30 x 1.15 (10'9" x 3'9"))
Ample hanging and shelving space, coved ceiling
Bedroom Two (2.29 x 2.97 (7'6" x 9'8"))
Double glazed sash window to the front, radiator, coved ceiling
Family Bathroom (3.02m x 1.85m (9'11" x 6'1"))
Modern suite with panelled bath with mixer tap and shower over, low level WC, vanity wash hand basin, chrome heated towel rail, obscure double glazed sash window to the rear, floor tiled in ceramics
Stairs To Loft Room (4.74 x 4.54 max (15'6" x 14'10" max))
Velux window, radiator, exposed beams
Outside
Front: Forecourt front garden.
Rear: Paved courtyard with steps up to patio area and raised stone built planting areas. Steps up to off road parking for two vehicles with gated access to rear lane.
Sage & Co are pleased to offer this well presented, two bedroom. Mid terrace family home complete with good size living/dining room, spacious kitchen through breakfast room, ground floor wet room and Sun room.
This property is situated in the village of Wattsville, close to the sirhowy valley walk and boasts a dressing room off the master bedroom as well as a spacious loft room, modern family bathroom and off road parking to the rear. This property also benefits from double glazing with sash windows throughout, gas central heating and a good size rear garden laid to patio and lawn overlooking the surrounding countryside. The local school, college and train station is just a five minute drive away.
This property is not to be missed
EPC rating: Tba
Entrance
Enter through a composite front door
Entrance Porch
Mosaic tiles to walls, part glazed door through to:
Hallway
Stairs to the first floor, radiator, coved ceiling, under stairs storage cupboard, doors to:
Living/Dining Room (4.02 x 7.01 (13'2" x 22'11"))
Double glazed sash windows to front and rear, two radiators, feature fireplace with "Bio ethanol" fire inset, wood mantle, flagstone floor, coved ceiling
Ground Floor Wet Room
Tiled shower area with rain shower over, low level WC, corner wall mounted wash hand basin, chrome heated towel rail, slate floor
Kitchen/Breakfast Room (2.93 x 5.80 (9'7" x 19'0"))
Cottage style shaker kitchen comprising a range of base and wall units, solid work work surface with inset "Belfast" sink, plumbing for washing machine and dishwasher, 5 ring double oven range cooker, radiator, larder units housing wall mounted combi boiler, (could also house integrated fridge/freezer if required), space for American fridge/freezer, two double glazed sash windows and stable style door to the side, sky light, double glazed "French" doors to the rear, Travertine floor tiles
Sun Room (4.94 x 1.79 (16'2" x 5'10"))
Double glazed "French" doors to the rear
Stairs To The Firt Floor - Landing
Double glazed sash window to the rear, stairs to loft room, under stairs storage cupboard, doors to:
Bedroom One (2.68 x 3.90 (8'9" x 12'9"))
Double glazed sash window to the front, modern wall mounted radiator, storage cupboard, door to:
Walk In Wardrobe (3.30 x 1.15 (10'9" x 3'9"))
Ample hanging and shelving space, coved ceiling
Bedroom Two (2.29 x 2.97 (7'6" x 9'8"))
Double glazed sash window to the front, radiator, coved ceiling
Family Bathroom (3.02m x 1.85m (9'11" x 6'1"))
Modern suite with panelled bath with mixer tap and shower over, low level WC, vanity wash hand basin, chrome heated towel rail, obscure double glazed sash window to the rear, floor tiled in ceramics
Stairs To Loft Room (4.74 x 4.54 max (15'6" x 14'10" max))
Velux window, radiator, exposed beams
Outside
Front: Forecourt front garden.
Rear: Paved courtyard with steps up to patio area and raised stone built planting areas. Steps up to off road parking for two vehicles with gated access to rear lane.