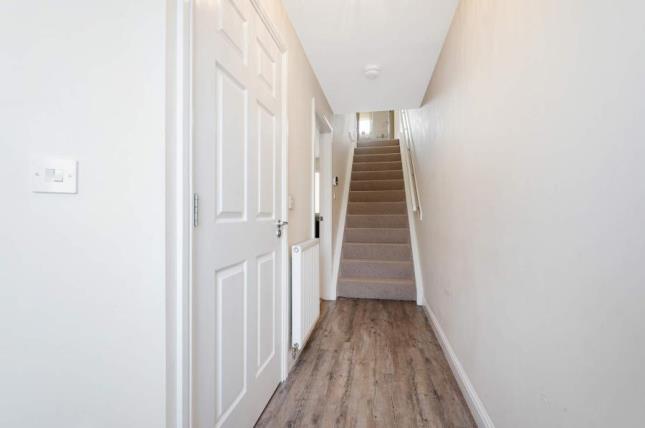
House For Sale £145,000
Newly Launched. HD Video Tour Available!
This superb home is located in a modern estate in St Ninians, Stirling. The property is well placed for primary and secondary education facilities and is positioned ideally for the daily commuter.
The beautiful, two bedroomed, middle terraced villa offers well-proportioned living accommodation and private gardens and is presented in true walk in condition.
The Accommodation comprises - Ground floor: Entrance Hall, Living room, Kitchen with Dining area and Ground floor toilet.
First floor: Two Bedrooms and Bathroom.
The home is well-finished and neutrally decorated throughout and features a sizeable front facing lounge, a spacious dining kitchen, a useful downstairs W/C, two double bedrooms and a beautiful bathroom.
The lounge has under stair storage, the kitchen offers a real stylish array of contemporary units, integrated appliances and a dining area with French door exit point to the gardens. Both bedrooms have fitted wardrobes, one positioned to the front and the other to the rear. Views of the Ochil Hills are available from the upper level. The contemporary bathroom offers a lovely three piece suite with shower over bath, wash hand basin and WC. Additional storage provision is located in the loft.
Gas central heating provides the warmth and the property is double glazed throughout.
Externally, driveway parking offers off street parking and the rear garden is safe and private, easy to maintain and is surrounded by timber fencing.
The gorgeous city of Stirling offers excellent local shopping facilities with many of the well-known stores present in the Marches Shopping Centres. M8 and M9 motorways offer excellent commuter links to Glasgow and Edinburgh or by rail (Stirling Station). Good recreational facilities such as bowling, golf, tennis and squash are situated nearby.
• Smart modern two bedroom middle terraced villa
• Sociable Dining Kitchen area
• Family Bathroom and useful downstairs WC
• Off Street Parking
• Private Gardens
• Gas Central heating
• Double Glazed
Lounge12'9" x 13'1" (3.89m x 3.99m).
Kitchen/Dining Room16'4" x 9'6" (4.98m x 2.9m).
WC4'7" x 5'10" (1.4m x 1.78m).
Bedroom 112'9" x 9'9" (3.89m x 2.97m).
Bedroom 29'2" x 10'5" (2.8m x 3.18m).
Bathroom6'6" x 7'2" (1.98m x 2.18m).
This superb home is located in a modern estate in St Ninians, Stirling. The property is well placed for primary and secondary education facilities and is positioned ideally for the daily commuter.
The beautiful, two bedroomed, middle terraced villa offers well-proportioned living accommodation and private gardens and is presented in true walk in condition.
The Accommodation comprises - Ground floor: Entrance Hall, Living room, Kitchen with Dining area and Ground floor toilet.
First floor: Two Bedrooms and Bathroom.
The home is well-finished and neutrally decorated throughout and features a sizeable front facing lounge, a spacious dining kitchen, a useful downstairs W/C, two double bedrooms and a beautiful bathroom.
The lounge has under stair storage, the kitchen offers a real stylish array of contemporary units, integrated appliances and a dining area with French door exit point to the gardens. Both bedrooms have fitted wardrobes, one positioned to the front and the other to the rear. Views of the Ochil Hills are available from the upper level. The contemporary bathroom offers a lovely three piece suite with shower over bath, wash hand basin and WC. Additional storage provision is located in the loft.
Gas central heating provides the warmth and the property is double glazed throughout.
Externally, driveway parking offers off street parking and the rear garden is safe and private, easy to maintain and is surrounded by timber fencing.
The gorgeous city of Stirling offers excellent local shopping facilities with many of the well-known stores present in the Marches Shopping Centres. M8 and M9 motorways offer excellent commuter links to Glasgow and Edinburgh or by rail (Stirling Station). Good recreational facilities such as bowling, golf, tennis and squash are situated nearby.
• Smart modern two bedroom middle terraced villa
• Sociable Dining Kitchen area
• Family Bathroom and useful downstairs WC
• Off Street Parking
• Private Gardens
• Gas Central heating
• Double Glazed
Lounge12'9" x 13'1" (3.89m x 3.99m).
Kitchen/Dining Room16'4" x 9'6" (4.98m x 2.9m).
WC4'7" x 5'10" (1.4m x 1.78m).
Bedroom 112'9" x 9'9" (3.89m x 2.97m).
Bedroom 29'2" x 10'5" (2.8m x 3.18m).
Bathroom6'6" x 7'2" (1.98m x 2.18m).
Houses For Sale Cultenhove Road
Houses For Sale Barnsdale Road
Houses For Sale Newpark Crescent
Houses For Sale Modan Road
Houses For Sale Craigend Road
Houses For Sale McGrigor Road
Houses For Sale Morley Crescent
Houses For Sale Newpark Road
Houses For Sale Howlands Road
Houses For Sale Bearside Road
Houses For Sale Barnsdale Road
Houses For Sale Newpark Crescent
Houses For Sale Modan Road
Houses For Sale Craigend Road
Houses For Sale McGrigor Road
Houses For Sale Morley Crescent
Houses For Sale Newpark Road
Houses For Sale Howlands Road
Houses For Sale Bearside Road