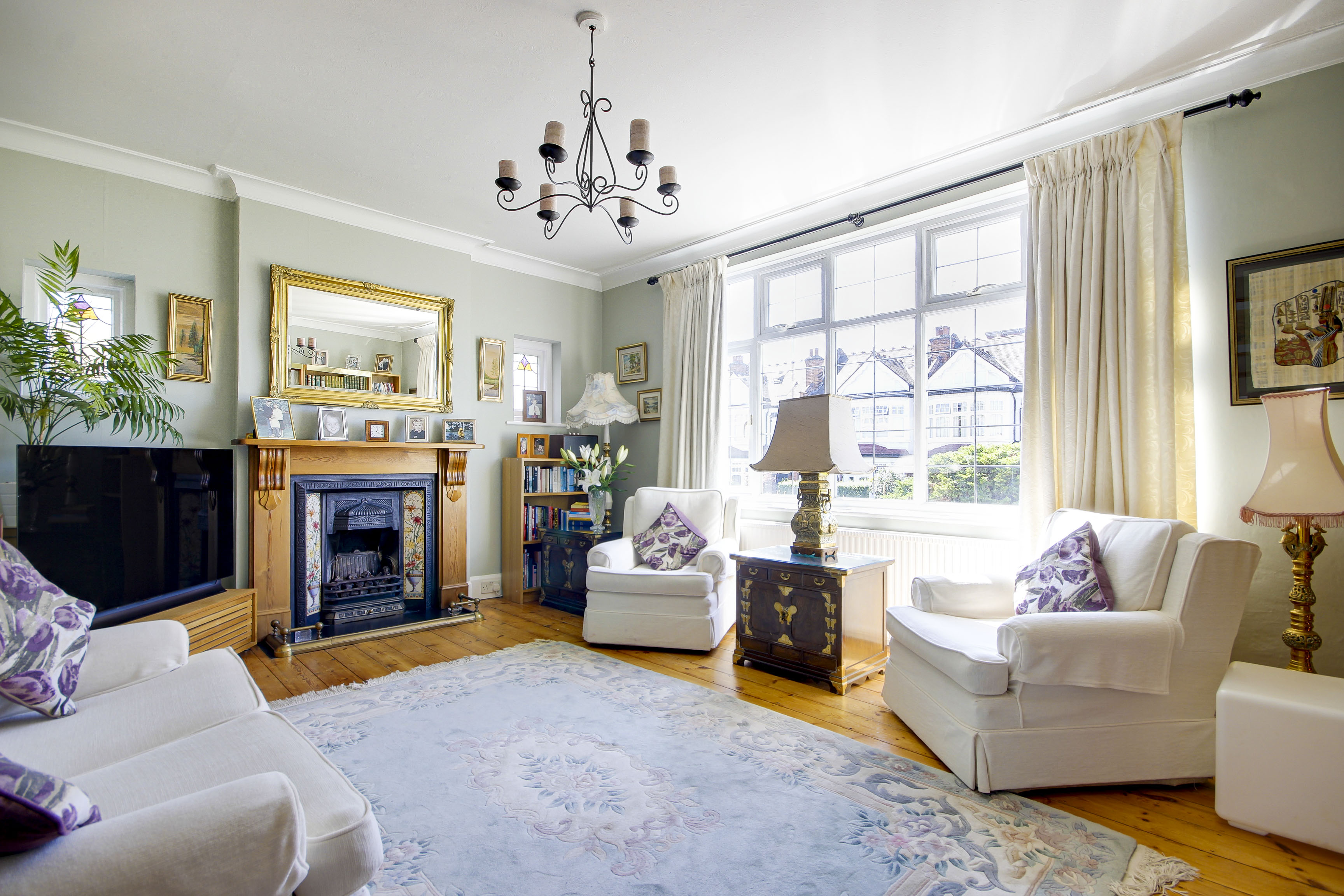
House For Sale £1,495,000
Situated in a quiet and desirable tree lined road which is within a short walk from Muswell Hill Broadway is a well-presented four bedroom semi detached Arts & Crafts style 1920's family home. The property is set over two floors and benefits from its own driveway leading to private garage, there is also a very large loft space which can easily be converted to create an additional bedroom and bathroom (subject to relevant consents); at the rear is a beautifully landscaped 60' garden with mature fruit trees. This bright and airy property is located within minutes' walk of Alexandra Park with its acres of green spaces and the iconic Alexandra Palace, also its train station providing easy connections to the City. From Muswell Hill Broadway there are excellent bus services to Highgate tube station (Northern Line). Alexandra Park secondary and Muswell Hill primary schools are also nearby.
Entrance porch Door to:
Entrance hallway Hardwood flooring, under stairs cupboard, exposed ceiling beams.
Front receptin room 16' 5" x 13' (5m x 3.96m) Gas coal effect cast iron period fireplace with tiled inserts, pine surround, slate hearth, stripped and polished floorboards, coving.
Rear reception room 16' x 13' 5" (4.88m x 4.09m) Exposed brick fireplace with surround, tiled hearth, stripped and polished floorboards, coving, picture rail, door opening to conservatory.
Kitchen/breakfast room 19' x 14' 3" (5.79m x 4.34m) Fitted wall and base units, stainless steel double bowl sink and drainer unit, AEG stainless steel gas hob, AEG stainless steel double oven, extractor hood, tiled splash backs, plumbing for dishwasher, laminated flooring, wall mounted gas central heating boiler, door opening to conservatory.
Conservatory 25' x 5' (7.62m x 1.52m) Doors to guest wc, garden and garage.
Guest WC Low level wc, wash hand basin, mixer tap, tiled walls, tiled flooring.
Garage 16' x 7' 9" (4.88m x 2.36m) Housing plumbing facilities for washing machine and dryer, shower base with wall mounted mixer /shower attachment, timber built sauna, split doors opening to front driveway.
First floor landing Stripped and polished floorboards, airing cupboard housing hot water cylinder, access to large loft space via pull-down ladder with potential to convert (subject to relevant consents).
Bedroom 1 16' 6" x 13' (5.03m x 3.96m) Built in wardrobes, stripped and polished floorboards.
Bedroom 2 15' 11" x 13' 5" (4.85m x 4.09m) Built in cupboards, Arts & Crafts period fireplace, stripped and polished floorboards.
Bedroom 3 11' 6" x 9' 11" (3.51m x 3.02m) Stripped and painted floorboards, door to:
En-suite shower room Shower enclosure with glazed door to tiled walls, wall mounted mixer tap/shower attachment, additional fixed overhead shower, low level wc, vanity unit incorporating wash hand basin and mixer tap, tiled walls, tiled flooring.
Bedroom 4 8' 5" x 8' (2.57m x 2.44m) Stripped and polished floorboards, fitted shelving.
Family shower room/WC Walk in glazed shower enclosure to tiled walls, wall mounted mixer tap/shower attachment with additional fixed overhead rainfall shower, low level wc, vanity corner unit incorporating wash hand basin and mixer tap, chrome heated towel rial, tiled walls, tiled flooring, mirrored storage cabinet.
Garden 60' (18.29m Beautifully landscaped rear garden, mainly laid to lawn with mature borders, fruit trees (apple and pear) and pond with a waterfall feature, timber shed, at the rear is a raised decked area.
Entrance porch Door to:
Entrance hallway Hardwood flooring, under stairs cupboard, exposed ceiling beams.
Front receptin room 16' 5" x 13' (5m x 3.96m) Gas coal effect cast iron period fireplace with tiled inserts, pine surround, slate hearth, stripped and polished floorboards, coving.
Rear reception room 16' x 13' 5" (4.88m x 4.09m) Exposed brick fireplace with surround, tiled hearth, stripped and polished floorboards, coving, picture rail, door opening to conservatory.
Kitchen/breakfast room 19' x 14' 3" (5.79m x 4.34m) Fitted wall and base units, stainless steel double bowl sink and drainer unit, AEG stainless steel gas hob, AEG stainless steel double oven, extractor hood, tiled splash backs, plumbing for dishwasher, laminated flooring, wall mounted gas central heating boiler, door opening to conservatory.
Conservatory 25' x 5' (7.62m x 1.52m) Doors to guest wc, garden and garage.
Guest WC Low level wc, wash hand basin, mixer tap, tiled walls, tiled flooring.
Garage 16' x 7' 9" (4.88m x 2.36m) Housing plumbing facilities for washing machine and dryer, shower base with wall mounted mixer /shower attachment, timber built sauna, split doors opening to front driveway.
First floor landing Stripped and polished floorboards, airing cupboard housing hot water cylinder, access to large loft space via pull-down ladder with potential to convert (subject to relevant consents).
Bedroom 1 16' 6" x 13' (5.03m x 3.96m) Built in wardrobes, stripped and polished floorboards.
Bedroom 2 15' 11" x 13' 5" (4.85m x 4.09m) Built in cupboards, Arts & Crafts period fireplace, stripped and polished floorboards.
Bedroom 3 11' 6" x 9' 11" (3.51m x 3.02m) Stripped and painted floorboards, door to:
En-suite shower room Shower enclosure with glazed door to tiled walls, wall mounted mixer tap/shower attachment, additional fixed overhead shower, low level wc, vanity unit incorporating wash hand basin and mixer tap, tiled walls, tiled flooring.
Bedroom 4 8' 5" x 8' (2.57m x 2.44m) Stripped and polished floorboards, fitted shelving.
Family shower room/WC Walk in glazed shower enclosure to tiled walls, wall mounted mixer tap/shower attachment with additional fixed overhead rainfall shower, low level wc, vanity corner unit incorporating wash hand basin and mixer tap, chrome heated towel rial, tiled walls, tiled flooring, mirrored storage cabinet.
Garden 60' (18.29m Beautifully landscaped rear garden, mainly laid to lawn with mature borders, fruit trees (apple and pear) and pond with a waterfall feature, timber shed, at the rear is a raised decked area.