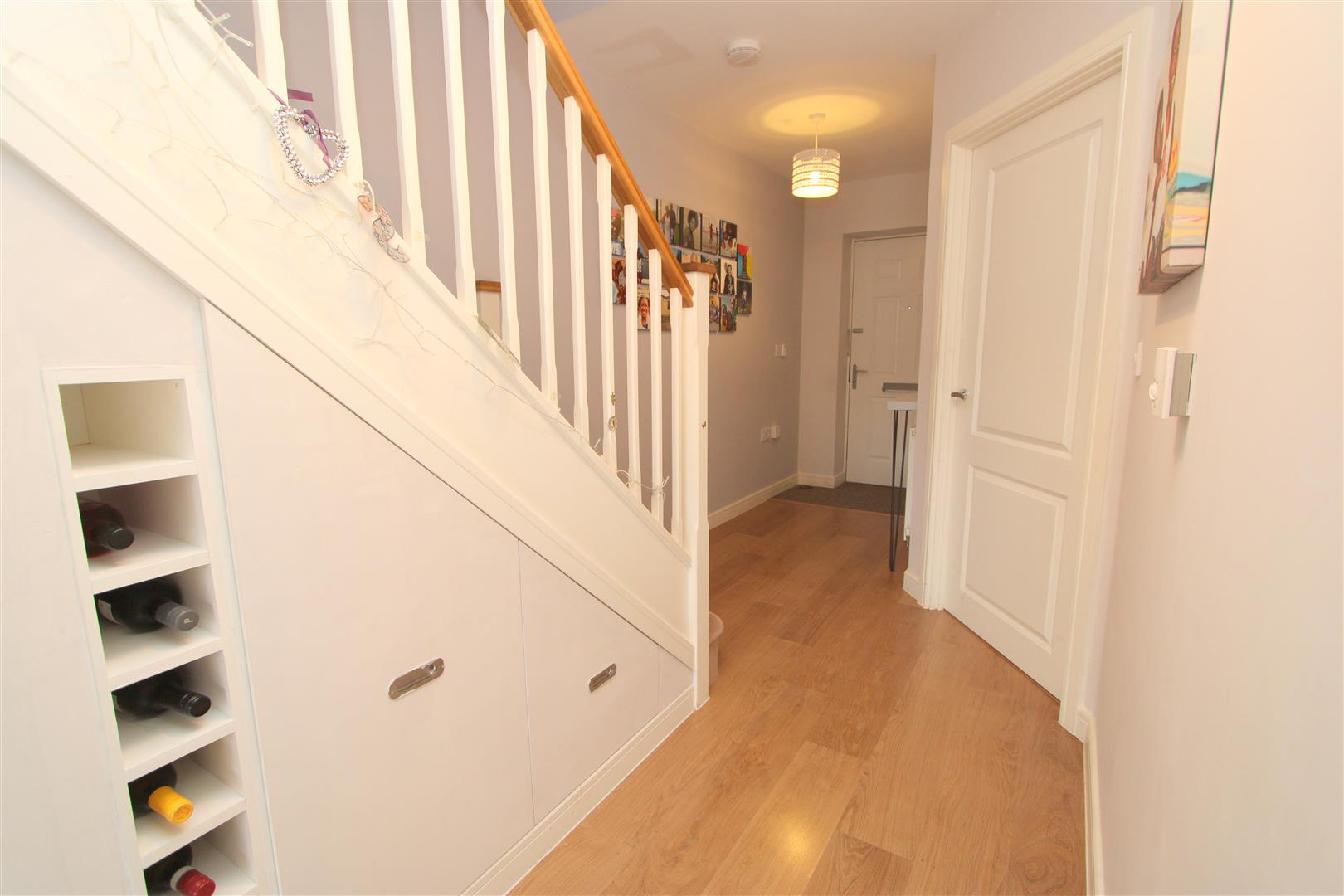
House For Sale £550,000
Situated in a sought after development just 0.7 miles from Carshalton Beeches train station is this popular style 3 bedroom semi detached family home. The property benefits from an open plan kitchen/diner, a downstairs wc, an en-suite shower room, a pretty rear garden and allocated parking.
Accommodation
Sheltered entrance, front door to
Spacious entrance hall
Wood flooring, double panel radiator, wall mounted thermostat, understairs storage cupboard and wine rack.
Lounge
UPVC double glazed windows and patio doors to rear aspect, double panel radiator, wood flooring.
Kitchen/diner
UPVC double glazed bay window to front aspect, tiled flooring, double panel radiator, large storage cupboard and fitted shelving.
Kitchen area
Range of fitted wall units with matching cupboards and drawers below, rolltop worksurfaces with inlaid stainless steel sink and chrome mixer tap, inset gas hob with extractor fan above, integrated oven/grill, integrated dishwasher, integrated fridge/freezer, tiled splashback, tiled flooring.
Downstairs WC
Consisting of low-level pushbutton flush WC, pedestal wash and basin with chrome mixer tap, double panel radiator, tiled effect flooring.
Stairs to 1st floor landing
Large storage cupboard, double panel radiator, loft access.
Bedroom one
UPVC double glazed windows to front aspect, double panel radiator, fitted wardrobes with sliding mirror doors.
Luxury ensuite shower room
Consisting of tiled cubicle with thermostatic shower, wash hand basin with chrome mixer tap, low-level pushbutton flush WC, heated chrome towel rail, fitted shelving units, tiled flooring, part tiled walls, obscure UPVC double glazed window to front aspect.
Bedroom two
UPVC double glazed window to rear aspect, double panel radiator, fitted wardrobes.
Bedroom three
UPVC double glazed window to rear aspect, double panel radiator, fitted wardrobe.
Bathroom
Modern three-piece suite comprising panel enclosed bath with chrome mixer tap and shower attachment, wash hand basin with chrome mixer tap, low-level pushbutton flush WC, fitted shelving unit, heated chrome towel rail, tiled flooring, part tiled walls.
Rear garden
Paved patio area leading to artificial lawn section and shrubs at side, rear patio area with garden shed and storage unit, fence enclosed, rear access, outside tap.
Allocated parking to the rear of the property.
Entrance hall
downstairs W/C
Living room 15' 6" x 11' 10" (4.72m x 3.61m)
kitchen/diner 18' 4" x 10' 10" (5.59m x 3.3m)
Landing
Bedroom 1 12' 2" x 10' 7" (3.71m x 3.23m)
ensuite 9' 9" x 4' 7" (2.97m x 1.4m)
bedroom 2 12' 1" x 8' 5" (3.68m x 2.57m)
bedroom 3 8' 5" x 7' 1" (2.57m x 2.16m)
family bathroom 6' 9" x 6' 9" (2.06m x 2.06m)
garden 35' (10.67m)
allocated parking
Accommodation
Sheltered entrance, front door to
Spacious entrance hall
Wood flooring, double panel radiator, wall mounted thermostat, understairs storage cupboard and wine rack.
Lounge
UPVC double glazed windows and patio doors to rear aspect, double panel radiator, wood flooring.
Kitchen/diner
UPVC double glazed bay window to front aspect, tiled flooring, double panel radiator, large storage cupboard and fitted shelving.
Kitchen area
Range of fitted wall units with matching cupboards and drawers below, rolltop worksurfaces with inlaid stainless steel sink and chrome mixer tap, inset gas hob with extractor fan above, integrated oven/grill, integrated dishwasher, integrated fridge/freezer, tiled splashback, tiled flooring.
Downstairs WC
Consisting of low-level pushbutton flush WC, pedestal wash and basin with chrome mixer tap, double panel radiator, tiled effect flooring.
Stairs to 1st floor landing
Large storage cupboard, double panel radiator, loft access.
Bedroom one
UPVC double glazed windows to front aspect, double panel radiator, fitted wardrobes with sliding mirror doors.
Luxury ensuite shower room
Consisting of tiled cubicle with thermostatic shower, wash hand basin with chrome mixer tap, low-level pushbutton flush WC, heated chrome towel rail, fitted shelving units, tiled flooring, part tiled walls, obscure UPVC double glazed window to front aspect.
Bedroom two
UPVC double glazed window to rear aspect, double panel radiator, fitted wardrobes.
Bedroom three
UPVC double glazed window to rear aspect, double panel radiator, fitted wardrobe.
Bathroom
Modern three-piece suite comprising panel enclosed bath with chrome mixer tap and shower attachment, wash hand basin with chrome mixer tap, low-level pushbutton flush WC, fitted shelving unit, heated chrome towel rail, tiled flooring, part tiled walls.
Rear garden
Paved patio area leading to artificial lawn section and shrubs at side, rear patio area with garden shed and storage unit, fence enclosed, rear access, outside tap.
Allocated parking to the rear of the property.
Entrance hall
downstairs W/C
Living room 15' 6" x 11' 10" (4.72m x 3.61m)
kitchen/diner 18' 4" x 10' 10" (5.59m x 3.3m)
Landing
Bedroom 1 12' 2" x 10' 7" (3.71m x 3.23m)
ensuite 9' 9" x 4' 7" (2.97m x 1.4m)
bedroom 2 12' 1" x 8' 5" (3.68m x 2.57m)
bedroom 3 8' 5" x 7' 1" (2.57m x 2.16m)
family bathroom 6' 9" x 6' 9" (2.06m x 2.06m)
garden 35' (10.67m)
allocated parking