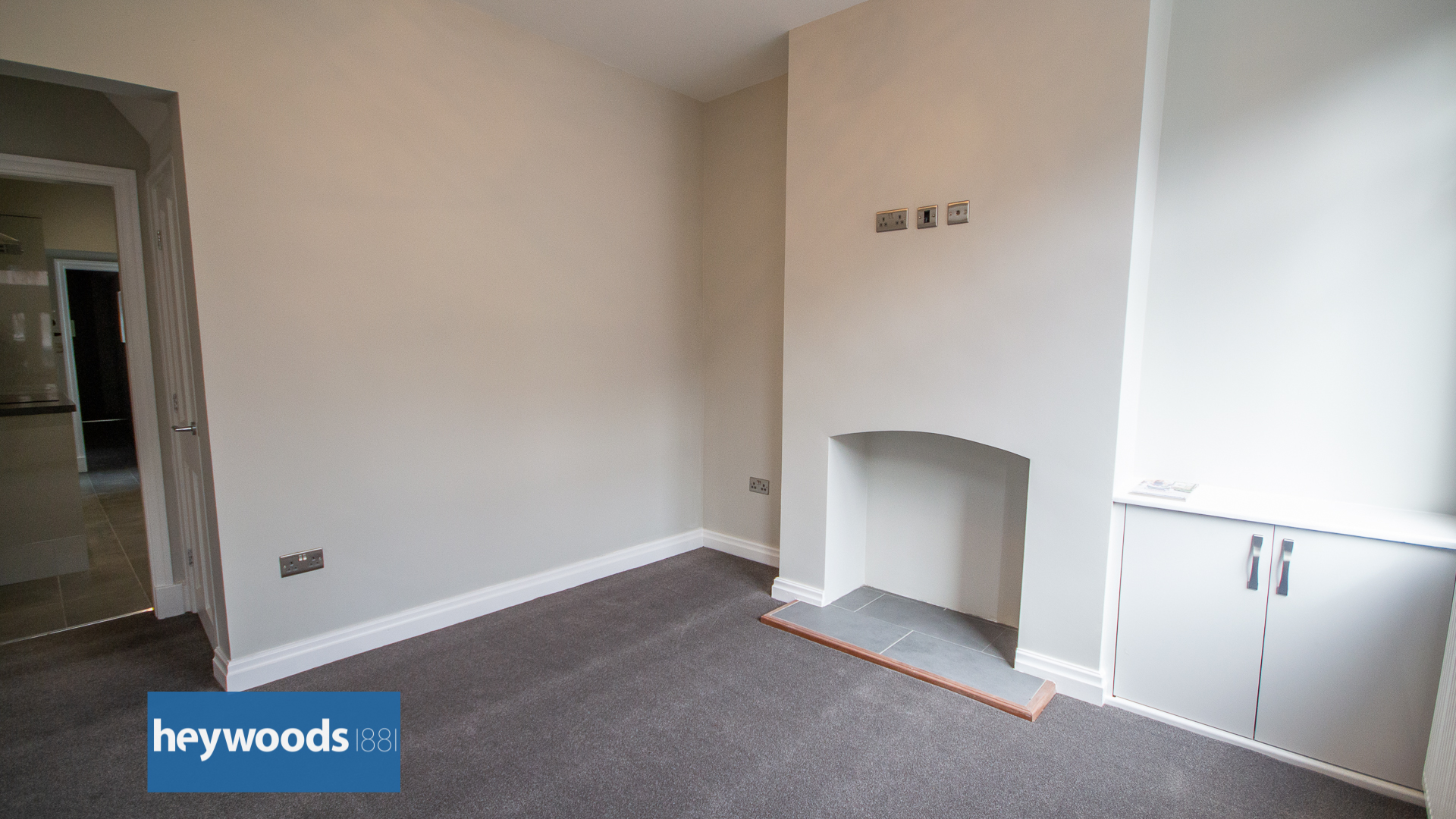
House For Sale £115,000
Heywoods 1881 are delighted to present to the sales market this stunning two bedroom mid terraced property, situated in the popular and convenient area of Basford, close to nearby amenities and with good road links to A500, A50 and A34. The property has been renovated by the current owner to a very high standard throughout and briefly comprises; lounge, fitted kitchen with integrated appliances, luxurious family bathroom with separate walk in shower. To the first floor, there are two double bedrooms, with one having loft access to a boarded loft with ladder, power and lighting. Externally, to the front there is on road parking, whilst at the rear, there is a private and enclosed rear yard with gate providing access to rear. Viewing is essential to appreciate the standard of finish this property offers!
Lounge 14' 4" x 11' 5" (4.39m x 3.50m) With upvc door to front, widow to front, radiator, carpet to floor, feature fireplace with tiled hearth, door to storage cupboard and door to kitchen.
Kitchen/diner 11' 9" x 11' 0" (3.60m x 3.37m) Fitted kitchen with a range of wall and base units, tiled splashbacks, tiled flooring, bowl and a half sink and drainer, integrated appliances including; dishwasher, washer, oven, electric hob with extractor over and fridge freezer. Spotlights to ceiling, window to rear, stairs to first floor, radiator and doorway to rear hall. All appliances in the kitchen including the white goods have a two year warranty. There is also a ten year warranty on the boiler which is brand new!
Rear hall With wall and base units matching the kitchen, one of which houses the brand new boiler, tiled floor, door to bathroom, loft hatch and upvc door to rear.
Family bathroom 14' 1" x 6' 2" (4.30m x 1.89m) Fully tiled with bath and shower attachment, vanity wash hand basin, low level w.c., walk in shower with waterfall shower head, heated towel rail, two windows to side elevation, loft hatch and spotlights to ceiling.
First floor landing With carpet to floor, doors to both bedrooms and storage cupboard above stairs.
Bedroom one 11' 10" x 11' 3" (3.62m x 3.44m) With carpet to floor, radiator and window to rear.
Bedroom two 11' 3" x 10' 11" (3.44m x 3.35m) With carpet to floor, radiator, window to front, loft access with ladder to provide access to boarded loft space with power and lighting.
Externally Externally, to the front there is on road parking, whilst at the rear, there is a private and enclosed rear yard with gate providing access to rear.
Lounge 14' 4" x 11' 5" (4.39m x 3.50m) With upvc door to front, widow to front, radiator, carpet to floor, feature fireplace with tiled hearth, door to storage cupboard and door to kitchen.
Kitchen/diner 11' 9" x 11' 0" (3.60m x 3.37m) Fitted kitchen with a range of wall and base units, tiled splashbacks, tiled flooring, bowl and a half sink and drainer, integrated appliances including; dishwasher, washer, oven, electric hob with extractor over and fridge freezer. Spotlights to ceiling, window to rear, stairs to first floor, radiator and doorway to rear hall. All appliances in the kitchen including the white goods have a two year warranty. There is also a ten year warranty on the boiler which is brand new!
Rear hall With wall and base units matching the kitchen, one of which houses the brand new boiler, tiled floor, door to bathroom, loft hatch and upvc door to rear.
Family bathroom 14' 1" x 6' 2" (4.30m x 1.89m) Fully tiled with bath and shower attachment, vanity wash hand basin, low level w.c., walk in shower with waterfall shower head, heated towel rail, two windows to side elevation, loft hatch and spotlights to ceiling.
First floor landing With carpet to floor, doors to both bedrooms and storage cupboard above stairs.
Bedroom one 11' 10" x 11' 3" (3.62m x 3.44m) With carpet to floor, radiator and window to rear.
Bedroom two 11' 3" x 10' 11" (3.44m x 3.35m) With carpet to floor, radiator, window to front, loft access with ladder to provide access to boarded loft space with power and lighting.
Externally Externally, to the front there is on road parking, whilst at the rear, there is a private and enclosed rear yard with gate providing access to rear.
Houses For Sale Kingsfield Oval
Houses For Sale Kings Place
Houses For Sale Kingfield Road
Houses For Sale Kings Terrace
Houses For Sale Etruria Road
Houses For Sale Clare Street
Houses For Sale Basford Villas
Houses For Sale Byron Street
Houses For Sale The Avenue
Houses For Sale Kingsfield Road
Houses For Sale Langley Street
Houses For Sale Kings Place
Houses For Sale Kingfield Road
Houses For Sale Kings Terrace
Houses For Sale Etruria Road
Houses For Sale Clare Street
Houses For Sale Basford Villas
Houses For Sale Byron Street
Houses For Sale The Avenue
Houses For Sale Kingsfield Road
Houses For Sale Langley Street