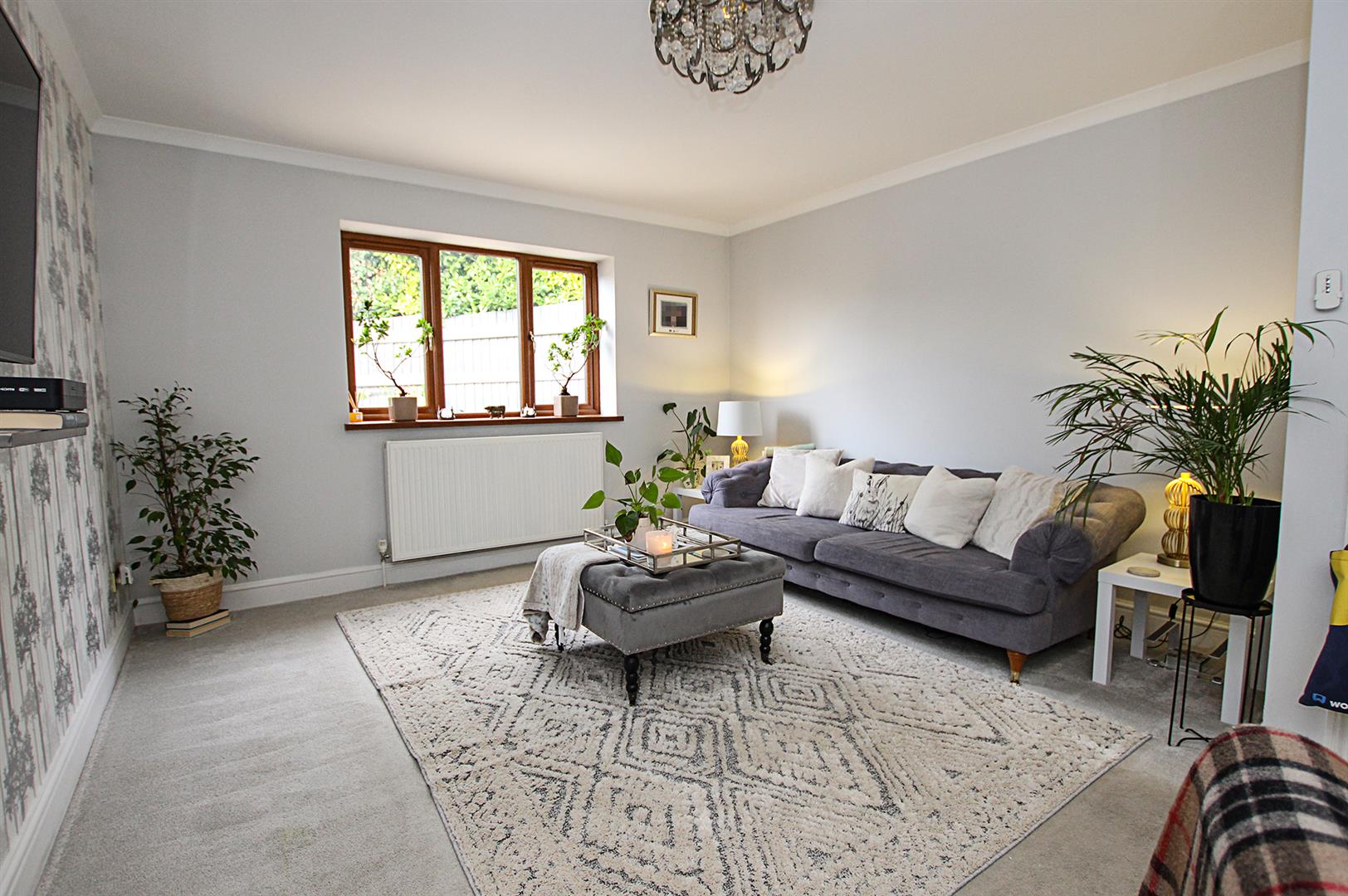
House For Sale £410,000
A recently improved detached bungalow set on the fringes of the town centre and within walking distance of Tattersalls and railway station.
Rather deceptive and offering generous size rooms throughout, this property enjoys living room, refitted kitchen/breakfast room, three double bedrooms and family bathroom and separate shower room.
Externally the property offers off road parking and gated access leading to a fully enclosed rear garden with useful outhouse.
Council Tax Band C (East Cambridgeshire)
EPC (tbc)
Accommodation Details
Entrance Hall
With radiator and access to roof space.
Living Room (4.57m 0.91m x 3.66m 2.74m (14'11" 2'11" x 12'0" 8')
Television connection point, radiator and double glazed window to the rear aspect.
Kitchen/Breakfast Room (3.35m 1.22m x 3.35m 0.00m (10'11" 4'0" x 10'11" 0')
Fitted with a range of modern eye level and base storage units with working top surfaces over, built in oven, gas hob, dual sink with mixer tap and drainer, integrated dishwasher, space and plumbing for washing machine, space for fridge/freezer, radiator and double glazed window to the side aspect.
Dining Room / Bedroom 3 (3.05m 3.35m x 3.05m 3.05m (10'0" 10'11" x 10'0" 10)
With radiator and double glazed window to the front aspect.
Master Bedroom (3.35m 1.22m x 3.05m 3.35m)
With radiator and double glazed window to the side aspect
Bedroom 2 (3.35m 0.00m x 3.05m 3.05m (10'11" 0'0" x 10'0" 10')
With radiator and double glazed window to the front aspect.
Shower Room (3.05m 0.61m x 1.22m 3.35m (10'0" 2'0" x 4'0" 10'11)
Suite comprising shower cubicle with glass doors, low level WC, pedestal basin, bidet, heated towel rail, tiled floor, part tiled walls and double glazed window to the rear aspect.
Cloakroom
Suite comprising low level WC, pedestal basin, bidet, radiator and double glazed window to the rear aspect.
Rear Lobby
With wall mounted gas combi boiler serving domestic hot water and central heating system with radiators around the home, radiator and door opening to garden.
Outside - Front
With off road parking for at least two vehicles and front garden area, laid predominantly to lawn and enclosed by dwarf wall.
Outside - Rear
With raised shrub and flower beds, outside hot and cold tap and access to:
Outhouse (3.96m x 2.74m (12'11" x 8'11"))
Secure workshop with power and light connected.
Rather deceptive and offering generous size rooms throughout, this property enjoys living room, refitted kitchen/breakfast room, three double bedrooms and family bathroom and separate shower room.
Externally the property offers off road parking and gated access leading to a fully enclosed rear garden with useful outhouse.
Council Tax Band C (East Cambridgeshire)
EPC (tbc)
Accommodation Details
Entrance Hall
With radiator and access to roof space.
Living Room (4.57m 0.91m x 3.66m 2.74m (14'11" 2'11" x 12'0" 8')
Television connection point, radiator and double glazed window to the rear aspect.
Kitchen/Breakfast Room (3.35m 1.22m x 3.35m 0.00m (10'11" 4'0" x 10'11" 0')
Fitted with a range of modern eye level and base storage units with working top surfaces over, built in oven, gas hob, dual sink with mixer tap and drainer, integrated dishwasher, space and plumbing for washing machine, space for fridge/freezer, radiator and double glazed window to the side aspect.
Dining Room / Bedroom 3 (3.05m 3.35m x 3.05m 3.05m (10'0" 10'11" x 10'0" 10)
With radiator and double glazed window to the front aspect.
Master Bedroom (3.35m 1.22m x 3.05m 3.35m)
With radiator and double glazed window to the side aspect
Bedroom 2 (3.35m 0.00m x 3.05m 3.05m (10'11" 0'0" x 10'0" 10')
With radiator and double glazed window to the front aspect.
Shower Room (3.05m 0.61m x 1.22m 3.35m (10'0" 2'0" x 4'0" 10'11)
Suite comprising shower cubicle with glass doors, low level WC, pedestal basin, bidet, heated towel rail, tiled floor, part tiled walls and double glazed window to the rear aspect.
Cloakroom
Suite comprising low level WC, pedestal basin, bidet, radiator and double glazed window to the rear aspect.
Rear Lobby
With wall mounted gas combi boiler serving domestic hot water and central heating system with radiators around the home, radiator and door opening to garden.
Outside - Front
With off road parking for at least two vehicles and front garden area, laid predominantly to lawn and enclosed by dwarf wall.
Outside - Rear
With raised shrub and flower beds, outside hot and cold tap and access to:
Outhouse (3.96m x 2.74m (12'11" x 8'11"))
Secure workshop with power and light connected.
