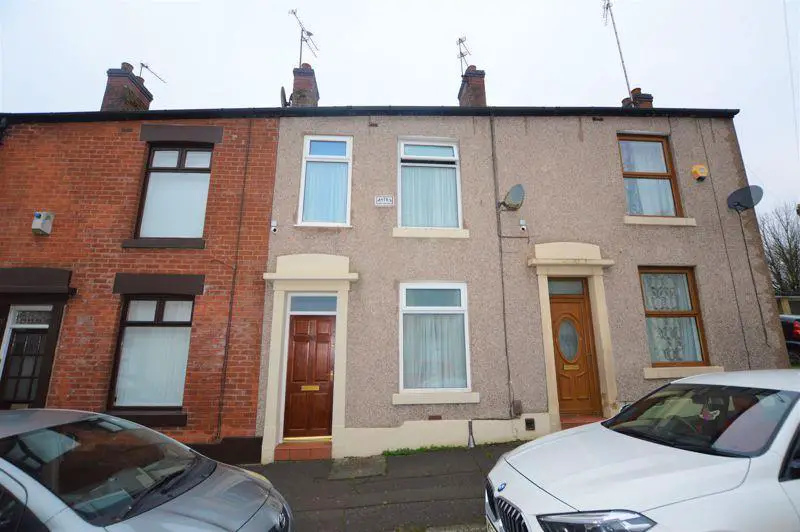
House For Sale £125,000
Two Bedroom Extended Terraced, well-presented family home with two reception rooms, situated in the sought-after area of Cronkeyshaw only a few minutes from Rochdale town centre and close to all local amenities.
Andrew Kelly & Associates are delighted to offer for sale this extended TWO BEDROOM, terraced, well-presented family home, situated in the sought-after area of Cronkeyshaw, which provides a good selection of local amenities including shops, excellent schools and only a few minute's walk from the hills above Syke which boasts some spectacular scenic walks within the surrounding countryside and only a few minutes, drive from Healey Dell nature reserve. The home benefits from gas central heating and double glazing throughout, the accommodation comprises briefly of an entrance poach, large lounge, dining room and an extended modern fitted kitchen. To the first floor are TWO bedrooms (previously three bedrooms however converted to two), as well as a separate three-piece family bathroom. Externally to the rear is a paved yard area and to the front is on street parking.
Viewings on this ideal FTN accommodation come highly recommended to fully appreciate the accommodation and location on offer.
Vestibule
Wooden door entrance with access to the living room.
Lounge - 14' 8'' (10'8") x 12' 7'' (8'7") (4.47m x 3.83m)
UPVC Double glazed window to the front, laminate wood flooring, gas fire with a single radiator.
Dining Room - 9' 5'' x 14' 3'' (2.87m x 4.34m)
UPVC Double glazed window to the rear, laminate wood flooring with a double radiator.
Kitchen - 12' 6'' x 7' 1'' (3.81m x 2.16m)
Large UPVC double glazed window to the side, good supply of wall and base units, integral hob, space for oven, washing machine, fridge and freezer, vinyl flooring and access to the garden.
Bedroom 1 - 12' 1'' (10'4") x 13' 1''( 8'8") (3.68m x 3.98m)
Double aspect UPVC double glazed windows to the rear, fitted wardrobes, carpeted throughout with two single radiators.
Bedroom 2 - 11' 3'' x 8' 5'' (3.43m x 2.56m)
UPVC Double glazed window to the rear, fitted wardrobes, carpeted throughout with a single radiator.
Bathroom - 8' 5'' x 5' 5'' (2.56m x 1.65m)
UPVC Double glazed window to the rear, three piece bathroom suite with vinyl flooring and single radiator.
Council Tax Band: A
Tenure: Leasehold
Andrew Kelly & Associates are delighted to offer for sale this extended TWO BEDROOM, terraced, well-presented family home, situated in the sought-after area of Cronkeyshaw, which provides a good selection of local amenities including shops, excellent schools and only a few minute's walk from the hills above Syke which boasts some spectacular scenic walks within the surrounding countryside and only a few minutes, drive from Healey Dell nature reserve. The home benefits from gas central heating and double glazing throughout, the accommodation comprises briefly of an entrance poach, large lounge, dining room and an extended modern fitted kitchen. To the first floor are TWO bedrooms (previously three bedrooms however converted to two), as well as a separate three-piece family bathroom. Externally to the rear is a paved yard area and to the front is on street parking.
Viewings on this ideal FTN accommodation come highly recommended to fully appreciate the accommodation and location on offer.
Vestibule
Wooden door entrance with access to the living room.
Lounge - 14' 8'' (10'8") x 12' 7'' (8'7") (4.47m x 3.83m)
UPVC Double glazed window to the front, laminate wood flooring, gas fire with a single radiator.
Dining Room - 9' 5'' x 14' 3'' (2.87m x 4.34m)
UPVC Double glazed window to the rear, laminate wood flooring with a double radiator.
Kitchen - 12' 6'' x 7' 1'' (3.81m x 2.16m)
Large UPVC double glazed window to the side, good supply of wall and base units, integral hob, space for oven, washing machine, fridge and freezer, vinyl flooring and access to the garden.
Bedroom 1 - 12' 1'' (10'4") x 13' 1''( 8'8") (3.68m x 3.98m)
Double aspect UPVC double glazed windows to the rear, fitted wardrobes, carpeted throughout with two single radiators.
Bedroom 2 - 11' 3'' x 8' 5'' (3.43m x 2.56m)
UPVC Double glazed window to the rear, fitted wardrobes, carpeted throughout with a single radiator.
Bathroom - 8' 5'' x 5' 5'' (2.56m x 1.65m)
UPVC Double glazed window to the rear, three piece bathroom suite with vinyl flooring and single radiator.
Council Tax Band: A
Tenure: Leasehold
Houses For Sale Noon Sun Street
Houses For Sale Inkerman Street
Houses For Sale Grasmere Street
Houses For Sale Grouse Street
Houses For Sale Derwent Street
Houses For Sale Denton Street
Houses For Sale Alma Street
Houses For Sale Whitworth Road
Houses For Sale Cronkeyshaw Road
Houses For Sale Industry Road
Houses For Sale Greenbank Road
Houses For Sale Milford Street
Houses For Sale Whitehall Street
Houses For Sale Medley Street
Houses For Sale Mizzy Road
Houses For Sale Ashmount Drive
Houses For Sale Sladen Street
Houses For Sale Inkerman Street
Houses For Sale Grasmere Street
Houses For Sale Grouse Street
Houses For Sale Derwent Street
Houses For Sale Denton Street
Houses For Sale Alma Street
Houses For Sale Whitworth Road
Houses For Sale Cronkeyshaw Road
Houses For Sale Industry Road
Houses For Sale Greenbank Road
Houses For Sale Milford Street
Houses For Sale Whitehall Street
Houses For Sale Medley Street
Houses For Sale Mizzy Road
Houses For Sale Ashmount Drive
Houses For Sale Sladen Street
