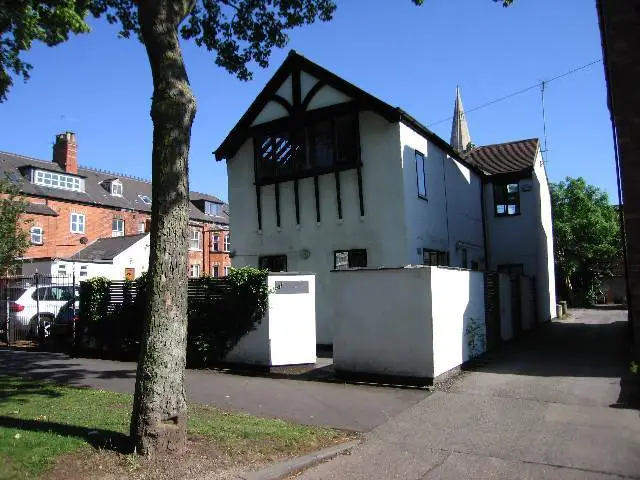
House For Sale £174,950
If you are looking for a totally unique special property The Old Coach House along Marlborough Avenue will be perfect for you. This detached property is arranged to two floors and has an appealing and quirky presentation. The property dates back circa 1900's and still retains many of the original features, discerning purchasers cannot fail to be impressed with the size and standard of the accommodation now on offer. The internal accommodation has an unusual design in that the living areas are arranged to the first floor with the bedrooms and bathrooms all arranged to the ground floor. The layout forms part of the interesting configuration throughout. The accommodation briefly comprises of an Entrance Hall which extends through to a master bedroom which is en suite. The bedroom is generously proportioned with a full fully equipped en suite shower room with a quality three piece suite. There is a further double bedroom and further bathroom also with an attractive and modern three piece suite. A solid wood staircase leads off to the first floor where there is an appealing split level lounge and a spacious French style kitchen. Outside to the rear is an enclosed patio/seating area and a walled decking patio. Additionally, as one would expect from a property of this calibre there is a gas central heating system throughout. The property is offered with vacant possession on completion and no chain involved. Discerning purchasers are advised to view this very spacious property, one not to be missed!
Ground Floor
Entrance Vestibule
Entrance Vestibule leads through to:
Reception Hall
With side screen window. Built in cupboard housing gas central heating boiler and hot water cylinder. Separate meter cupboard. Stable door to rear entrance. Ceramic tiled flooring. Radiator.
Bedroom 1 (4.7m x 3.17m)
to extremes
Dual aspect windows looking out over the front garden areas. Radiator. Laminate flooring.
En Suite Bathroom
With a 3 piece suite comprising of panel bath. Circular ceramic wash hand basin within washstand. Low flush suite WC. Contrasting tiled surround. Chrome fittings to sanitary ware. Glazed opaque window. Chrome upright towel rail/radiator. Extractor fan. Tiled flooring.
Bedroom 2 (4.17m x 2.29m)
to extremes
Window with aspect over the front garden areas. Radiator.
Shower Room
Double shower enclosure. Ceramic wash hand basin within washstand. Low flush suite WC. Chrome fittings to sanitary ware. Double glazed opaque window. Contrasting tiled surround. Chrome upright towel rail/radiator. Ceramic tiled flooring. Recessed downlighting. Extractor fan.
First Floor
Landing
Spindle staircase off to first floor. Window to mid landing.
Dining Kitchen
to extremes
Windows with aspect over the rear. Built in solid wood fire. Deep ceramic bowl sink. Solid wood double drainer. Plumbing for automatic washing machine. Built in wall mounted storage cupboards. Radiator. Stained wood panelled flooring.
Split level Lounge/Dining Area
to extremes
Glazed and leaded windows with skylight window. Radiators. Wall light points. Recessed downlighting. Natural stained wood panelled flooring. Double multi pane French doors lead through to:
Exterior
Rear Garden
Paved patio/seating area with raised flower and shrub borders and beds.
