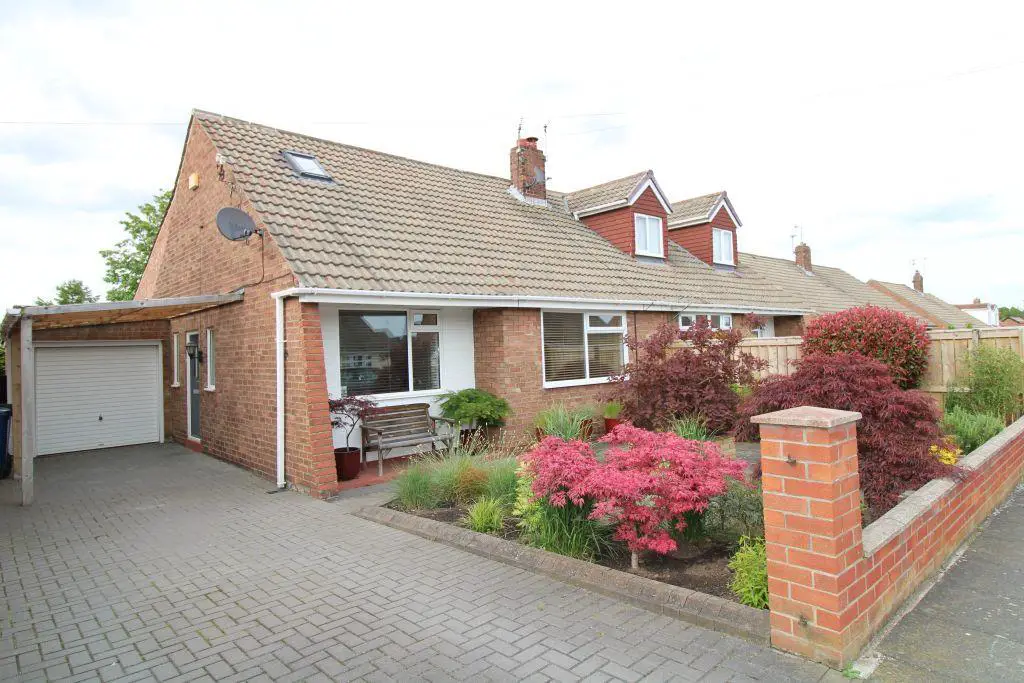
House For Sale £230,000
A superbly appointed and presented 2 bedroomed semi detached dormer bungalow, offering extended and reconfigured accommodation, within this sought after residential estate. With gas fired central heating, security alarm and sealed unit double glazing, the Reception Hall, with cloaks cupboard, leads to the Lounge, the focal point of which is a coal effect real flame gas fire within an attractive polished wood surround. The Kitchen is well fitted with a range of wall, base and display units with inset circular sink and matching drainer, dual fuel Stoves range style cooker with extractor over and plumbing for a washer and dishwasher. The Kitchen is open to the 23' Dining/Garden Room with Velux roof lights and French doors opening to the rear garden. Bedroom 2 is to the front and side. The Shower/WC has been refurbished with a wc with concealed cistern, wash stand with wash basin and mirror fronted cabinet over, shower enclosure with screen and rainhead shower, fully tiled walls and floor and a chrome towel warmer. An Inner Hall, with cloaks/storage cupboard, leads to the stairs to the First Floor and Bedroom 1, a fabulous room with mood lighting, vaulted ceiling with 4 Velux roof lights with remote controlled blinds, cinema and surround system, inset double ended bath with tiled surrounds and a range of high gloss fitted wardrobes, drawer and storage units. There is also an attached Garage with up and over door.
Externally, the Front Garden is part paved with the borders and central bed housing a range of shrubs and plants. A block paved driveway leads to the garage. The Rear Garden is private and beautifully tended, with decking, lawn, a collection of specimen shrubs and trees and a greenhouse.
Red House Farm is a sought after area, with good access to local amenities and Gosforth High Street. There are good road and public transport links into the city, as well as easy access to the A1.
Reception Hall -
Lounge - 4.11m x 3.76m (13'6 x 12'4) -
Kitchen - 4.67m x 2.69m (15'4 x 8'10) -
Dining/Garden Room - 7.01m x 2.39m (23'0 x 7'10) -
Bedroom 2 - 3.30m x 3.20m (10'10 x 10'6) -
Shower/Wc - 2.29m x 1.68m (7'6 x 5'6) -
Inner Hall -
First Floor -
Bedroom 1 - 6.71m x 3.86m (22'0 x 12'8) -
Garage - 4.98m x 2.34m (16'4 x 7'8) -
Externally, the Front Garden is part paved with the borders and central bed housing a range of shrubs and plants. A block paved driveway leads to the garage. The Rear Garden is private and beautifully tended, with decking, lawn, a collection of specimen shrubs and trees and a greenhouse.
Red House Farm is a sought after area, with good access to local amenities and Gosforth High Street. There are good road and public transport links into the city, as well as easy access to the A1.
Reception Hall -
Lounge - 4.11m x 3.76m (13'6 x 12'4) -
Kitchen - 4.67m x 2.69m (15'4 x 8'10) -
Dining/Garden Room - 7.01m x 2.39m (23'0 x 7'10) -
Bedroom 2 - 3.30m x 3.20m (10'10 x 10'6) -
Shower/Wc - 2.29m x 1.68m (7'6 x 5'6) -
Inner Hall -
First Floor -
Bedroom 1 - 6.71m x 3.86m (22'0 x 12'8) -
Garage - 4.98m x 2.34m (16'4 x 7'8) -
