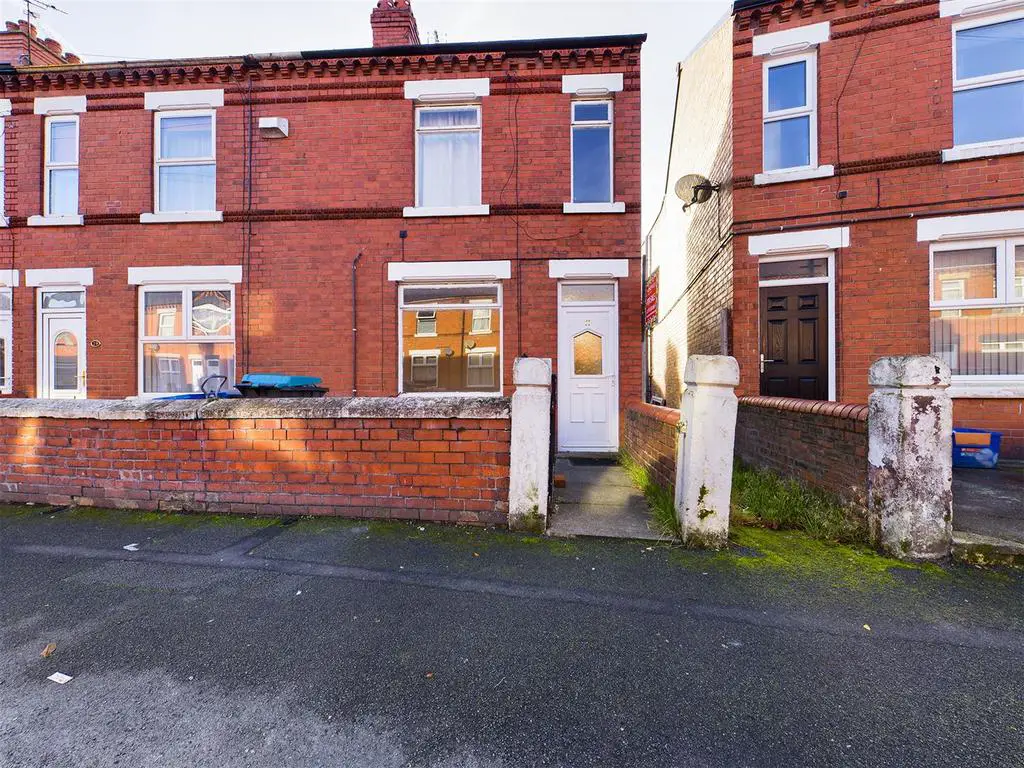
House For Sale £120,000
A two bedroom, two reception room, two bathroom end of terrace property conveniently situated within walking distance of Wrexham city centre. The internal accommodation comprises an entrance hall, lounge, dining room, kitchen, downstairs shower room, two double bedrooms and family bathroom. Externally there is a rear courtyard.
Hallway - Wood effect flooring, upvc front door, doors to lounge and dining room, stairs to first floor.
Lounge - 3.43 x 3.20 max (11'3" x 10'5" max) - Carpet, window to front.
Dining Room - 3.59 x 3.35 max (11'9" x 10'11" max) - Wood effect flooring, window to rear, door to kitchen.
Kitchen - 3.65 x 2.02 (11'11" x 6'7") - Range of fitted wall and base units, complimentary worktops, spaces for white goods, stainless sink/drainer, door to under stairs storage, extractor, window to side.
Rear Hall - Vinyl flooring, external door to side, door to shower room.
Shower Room - 2.40 x 1.57 (7'10" x 5'1") - Shower cubicle, W.C, hand wash basin, window to side.
First Floor Landing - Doors to both bedrooms and to bathroom.
Bedroom One - 4.35 x 3.40 max (14'3" x 11'1" max) - Wood effect flooring, two windows to front.
Bedroom Two - 3.75 x 2.64 (12'3" x 8'7") - Wood effect flooring, window to rear.
Bathroom - 2.69 x 2.09 (8'9" x 6'10") - White panel bath with electric shower over, w.c, handwash basin, tiled flooring, window to rear.
Rear Garden - Courtyard area adjacent to the house, gate to rear access.
Additional Information - The current owners are selling their rental portfolio and their is potential to purchase a portfolio of 6 properties.
Council Tax Band
C (£1,547 p/yr)
Borough
Wrexham
Hallway - Wood effect flooring, upvc front door, doors to lounge and dining room, stairs to first floor.
Lounge - 3.43 x 3.20 max (11'3" x 10'5" max) - Carpet, window to front.
Dining Room - 3.59 x 3.35 max (11'9" x 10'11" max) - Wood effect flooring, window to rear, door to kitchen.
Kitchen - 3.65 x 2.02 (11'11" x 6'7") - Range of fitted wall and base units, complimentary worktops, spaces for white goods, stainless sink/drainer, door to under stairs storage, extractor, window to side.
Rear Hall - Vinyl flooring, external door to side, door to shower room.
Shower Room - 2.40 x 1.57 (7'10" x 5'1") - Shower cubicle, W.C, hand wash basin, window to side.
First Floor Landing - Doors to both bedrooms and to bathroom.
Bedroom One - 4.35 x 3.40 max (14'3" x 11'1" max) - Wood effect flooring, two windows to front.
Bedroom Two - 3.75 x 2.64 (12'3" x 8'7") - Wood effect flooring, window to rear.
Bathroom - 2.69 x 2.09 (8'9" x 6'10") - White panel bath with electric shower over, w.c, handwash basin, tiled flooring, window to rear.
Rear Garden - Courtyard area adjacent to the house, gate to rear access.
Additional Information - The current owners are selling their rental portfolio and their is potential to purchase a portfolio of 6 properties.
Council Tax Band
C (£1,547 p/yr)
Borough
Wrexham
Houses For Sale Hampden Road
Houses For Sale Ruabon Road
Houses For Sale Edward Street
Houses For Sale Ruthin Road
Houses For Sale Bersham Road
Houses For Sale Court Road
Houses For Sale Maes Glas
Houses For Sale Belmont Road
Houses For Sale Poyser Street
Houses For Sale Victoria Road
Houses For Sale Fairy Road
Houses For Sale Ruabon Road
Houses For Sale Edward Street
Houses For Sale Ruthin Road
Houses For Sale Bersham Road
Houses For Sale Court Road
Houses For Sale Maes Glas
Houses For Sale Belmont Road
Houses For Sale Poyser Street
Houses For Sale Victoria Road
Houses For Sale Fairy Road
