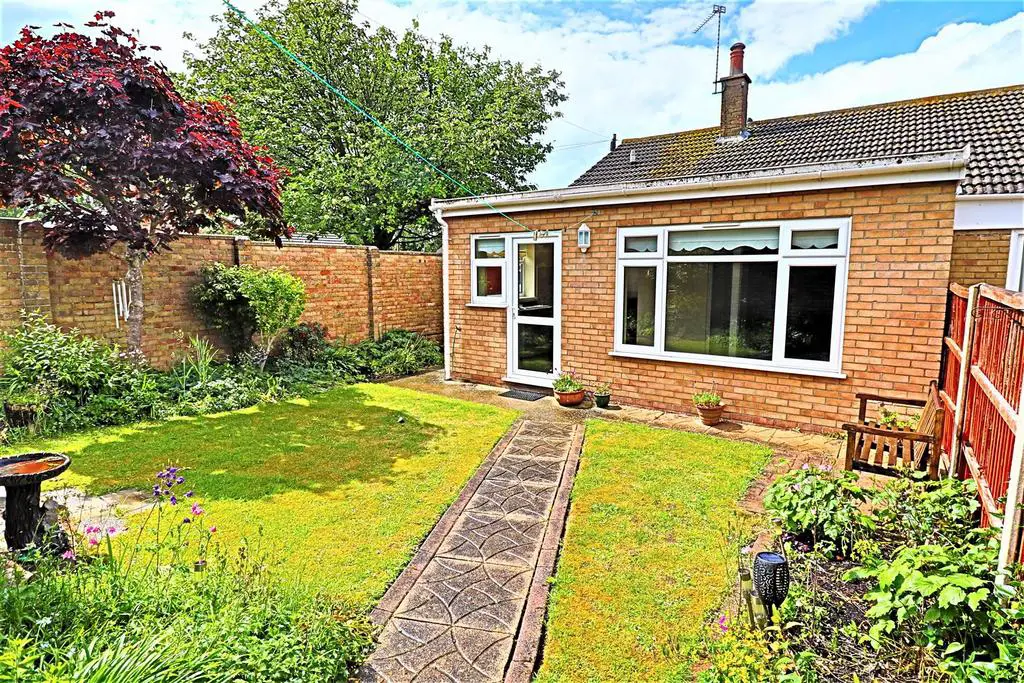
House For Sale £230,000
Particularly spacious 2 bedroom bungalow with a large rear extension across the full width of the bungalow having a fibre glass roof for easy maintenance and peace of mind. The bungalow has the benefit of a fully serviced gas radiator central heating system and upvc double glazing. There are attractive enclosed gardens and a brick and tile garage. Located on a desirable residential development in Pakefield, close to a small parade of shops, this bungalow must be viewed to be fully appreciated.
Upvc Double Glazed Door To -
Entrance Hall - 3.47 x 0.82 (11'4" x 2'8") - radiator, built-in cloaks cupboard.
Bedroom 1 - 3.58 x 2.46 (11'8" x 8'0") - upvc double glazed window, radiator.
Bedroom 2 - 3.34 x 2.66 (10'11" x 8'8") - double fitted wardrobe cupboard, 2 sliding mirrored doors, upvc double glazed window, radiator.
Shower Room - 1.96 x 1.78 (6'5" x 5'10") - shower cubicle with an Aqualisa shower unit, low level wc, vanity washbasin, chrome towel rail/radiator, access to roof void, built-in cupboard containing a Valliant gas combination boiler, upvc opaque glazed window.
Good Size Lounge - 4.55 x 3.29 (14'11" x 10'9") - double upvc doors to extended sun lounge.
Kitchen - 2.49 x 2.49 (8'2" x 8'2") - fitted in a range of light oak effect fronted units, single drainer sink, recess for fridge and freezer, built-in shelved cupboard, upvc double glazed window, radiator, large opening to:-
Extended Sun Lounge - 5.51 x 2.42 (18'0" x 7'11") - with double aspect windows, upvc double glazing, door and window to rear garden, 2 radiators.
Utility Area - with fitted cupboard space, plumbing for automatic washing machine, extractor fan.
Outside - To the front, gardens laid to lawn, well stocked flower and shrub borders. To the side, concrete pathways providing entrance way, bin storage area. To the rear, enclosed private gardens laid to lawn with well stocked flower and shrub borders, concrete post and timber fencing, high level brick retaining walls, external water tap and courtesy lighting.
Brick And Tile Garage - 5.26 x 2.79 (17'3" x 9'1") - with power and light on a fused supply, up and over and upvc personal door, additional car standing.
Council Tax Band - B
Upvc Double Glazed Door To -
Entrance Hall - 3.47 x 0.82 (11'4" x 2'8") - radiator, built-in cloaks cupboard.
Bedroom 1 - 3.58 x 2.46 (11'8" x 8'0") - upvc double glazed window, radiator.
Bedroom 2 - 3.34 x 2.66 (10'11" x 8'8") - double fitted wardrobe cupboard, 2 sliding mirrored doors, upvc double glazed window, radiator.
Shower Room - 1.96 x 1.78 (6'5" x 5'10") - shower cubicle with an Aqualisa shower unit, low level wc, vanity washbasin, chrome towel rail/radiator, access to roof void, built-in cupboard containing a Valliant gas combination boiler, upvc opaque glazed window.
Good Size Lounge - 4.55 x 3.29 (14'11" x 10'9") - double upvc doors to extended sun lounge.
Kitchen - 2.49 x 2.49 (8'2" x 8'2") - fitted in a range of light oak effect fronted units, single drainer sink, recess for fridge and freezer, built-in shelved cupboard, upvc double glazed window, radiator, large opening to:-
Extended Sun Lounge - 5.51 x 2.42 (18'0" x 7'11") - with double aspect windows, upvc double glazing, door and window to rear garden, 2 radiators.
Utility Area - with fitted cupboard space, plumbing for automatic washing machine, extractor fan.
Outside - To the front, gardens laid to lawn, well stocked flower and shrub borders. To the side, concrete pathways providing entrance way, bin storage area. To the rear, enclosed private gardens laid to lawn with well stocked flower and shrub borders, concrete post and timber fencing, high level brick retaining walls, external water tap and courtesy lighting.
Brick And Tile Garage - 5.26 x 2.79 (17'3" x 9'1") - with power and light on a fused supply, up and over and upvc personal door, additional car standing.
Council Tax Band - B
