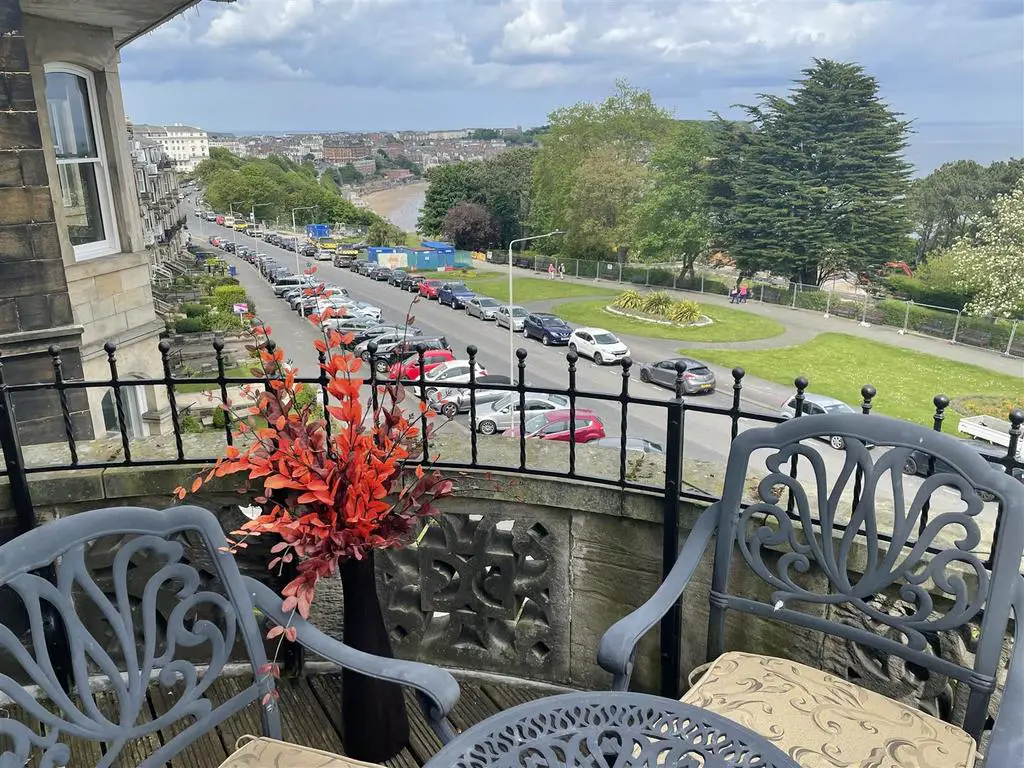
3 bed Flat For Sale £350,000
CPH are delighted to bring to the market this substantial THREE BEDROOM, PENTHOUSE APARTMENT. well situated within 'The Belvedere', this substantial historic building on Scarborough's ESPLANADE. The property is well presented throughout and briefly comprises THREE BEDROOMS with en-suite to master, GENEROUS BREAKFAST KITCHEN AND LOUNGE/DINER with door leading out to a BALCONY with FANTASTIC SEA and COASTAL VIEWS plus a GARAGE within a separate block to the rear.
The Belvedere, was constructed in the late 1800s and was originally designed as a ten bedroom house. The property took some five years to build with a team of over 100 craftsmen and was the first domestic home within Scarborough to have electric lighting. In 1980, the property was acquired by a local developer who converted it into individual apartments, whilst retaining almost all of the property's period features including a breathtaking stained glass leaded light window within the stunning feature communal hallway.
The property is accessed via a grand communal entrance hall with a feature staircase, accompanied by stained and leaded panelled windows where the property located on the second floor. The apartment briefly comprises; generous modern breakfast kitchen with double doors leading to a generous lounge/diner with further door to the balcony with sea views. The apartment also benefits from three bedrooms with en-suite shower room to the master plus a modern house bathroom with white four piece suite. Externally the property benefits from a garage which is located within a separate block to the rear of the property.
Located on Scarborough's renowned Esplanade, the property is a 'stone's throw' away from Scarborough's South Bay Beach and within proximity to Scarborough Town Centre and South Cliff. The property provides a wealth of amenities and attractions at hand including local shops, eateries, Rotunda Museum and Scarborough Spa.
Accommodation -
Second Floor -
Penthouse- Apartment 8 -
Hallway -
Open Plan Lounge/Diner - 6.6m max x 5.4m max (21'7" max x 17'8" max) -
Balcony -
Breakfast Kitchen - 5.7m max x 5.5m max (18'8" max x 18'0" max) -
Master Bedroom - 4.2m max x 3.7m (13'9" max x 12'1") -
En-Suite To The Master -
Tenure/Maintenance - To be confirmed.
Bedroom Two - 5.4m max x 4.4m max (17'8" max x 14'5" max) -
Bedroom Three - 3.3m x 2.9m max (10'9" x 9'6" max) -
Bathroom - 3.3m x 2.3m (10'9" x 7'6") -
Other: -
Details Prepared - TLPF/260522
The Belvedere, was constructed in the late 1800s and was originally designed as a ten bedroom house. The property took some five years to build with a team of over 100 craftsmen and was the first domestic home within Scarborough to have electric lighting. In 1980, the property was acquired by a local developer who converted it into individual apartments, whilst retaining almost all of the property's period features including a breathtaking stained glass leaded light window within the stunning feature communal hallway.
The property is accessed via a grand communal entrance hall with a feature staircase, accompanied by stained and leaded panelled windows where the property located on the second floor. The apartment briefly comprises; generous modern breakfast kitchen with double doors leading to a generous lounge/diner with further door to the balcony with sea views. The apartment also benefits from three bedrooms with en-suite shower room to the master plus a modern house bathroom with white four piece suite. Externally the property benefits from a garage which is located within a separate block to the rear of the property.
Located on Scarborough's renowned Esplanade, the property is a 'stone's throw' away from Scarborough's South Bay Beach and within proximity to Scarborough Town Centre and South Cliff. The property provides a wealth of amenities and attractions at hand including local shops, eateries, Rotunda Museum and Scarborough Spa.
Accommodation -
Second Floor -
Penthouse- Apartment 8 -
Hallway -
Open Plan Lounge/Diner - 6.6m max x 5.4m max (21'7" max x 17'8" max) -
Balcony -
Breakfast Kitchen - 5.7m max x 5.5m max (18'8" max x 18'0" max) -
Master Bedroom - 4.2m max x 3.7m (13'9" max x 12'1") -
En-Suite To The Master -
Tenure/Maintenance - To be confirmed.
Bedroom Two - 5.4m max x 4.4m max (17'8" max x 14'5" max) -
Bedroom Three - 3.3m x 2.9m max (10'9" x 9'6" max) -
Bathroom - 3.3m x 2.3m (10'9" x 7'6") -
Other: -
Details Prepared - TLPF/260522
