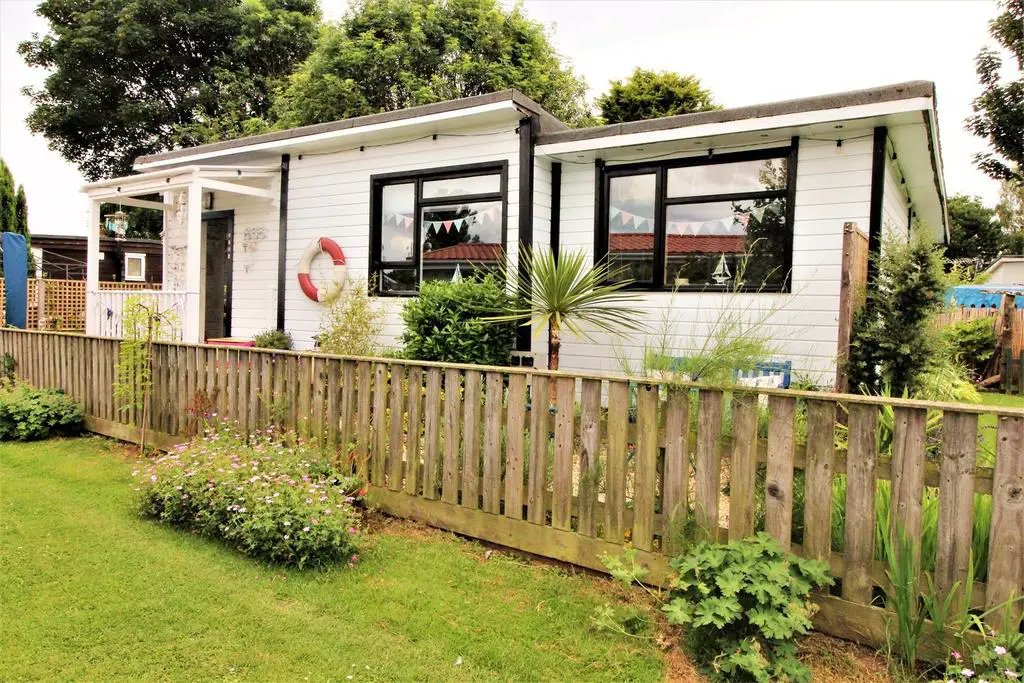
House For Sale £159,000
Bettles, Miles and Holland are delighted to offer for sale this fabulous chalet which has been loved and cared for by the current owners and has a real beach chalet traditional look. The chalet is in located within walking distance of the beach and Cleethorpes Sea Front and all that it has to offer. The chalet comprises of a brand new fitted kitchen with integral appliances, a lovely lounge with double doors onto a balcony. Two double bedrooms and a modern bathroom. The gardens wrap around the chalet and are mainly laid to lawn with decorative stones and borders of established plants and shrubs, there is space of parking and a seating area. The chalet benefits from double glazing and a multi fuel burner and air vents. Viewings is an absolute must to appreciate all on offer here.
Kitchen/Diner - 5.92m x 2.24m (19'5 x 7'4) - Accessed through a wooden door into the kitchen which is brand new and comprises of wall and base units with contrasting work surfaces and tiled reveals, a white sink and drainer with a chrome mixer tap, the kitchen has integral appliances which include a fridge/freezer, a washer/dryer and a hob and oven with an extractor above. There is a double glazed window to the front and a double glazed window seat to the side, laminate to the floor and lights to the ceiling.
Kitchen/Diner -
Lounge - 5.92m x 2.72m max (19'5 x 8'11 max) - The lovely lounge with a double glazed window to the side, a multi fuel burner providing the heating to the chalet and two lights to the ceiling. The double doors open onto a balcony bringing the outside in, this is a fantastic little space to be enjoyed all year round.
Lounge -
Bathroom - 2.77m x 1.65m (9'1 x 5'5) - The modern bathroom with a white suite comprising of a toilet with a central chrome flush, a pedestal wash hand basin with a chrome mixer tap and a separate shower enclosure. The walls are part tiled and part wood paneled and there is vinly to the floor, a white electric ladder style radiator and a water heater. With PVC boarding to the shower enclosure and ceiling and the ceiling has spot lights.
Bedroom 1 - 2.74m x 3.23m (9'0 x 10'7) - This double bedroom to the front of the property with a double glazed window, a blow air vent and a light to the ceiling.
Bedroom 2 - 2.74m x 3.07m (9'0 x 10'1) - Another double bedroom to the rear of the property with a double glazed window, a blow air vent and a light to the ceiling.
Balcony - The decked balcony with lovely views ideal for Al-fresco dining.
Gardens - The gardens surround the chalet and are laid to lawn, to the side there is space for parking and a timber shed, the front has a pathway and a border of decorative stones with established plants and shrubs and to the other side of the chalet is space for seating.
Gardens -
Kitchen/Diner - 5.92m x 2.24m (19'5 x 7'4) - Accessed through a wooden door into the kitchen which is brand new and comprises of wall and base units with contrasting work surfaces and tiled reveals, a white sink and drainer with a chrome mixer tap, the kitchen has integral appliances which include a fridge/freezer, a washer/dryer and a hob and oven with an extractor above. There is a double glazed window to the front and a double glazed window seat to the side, laminate to the floor and lights to the ceiling.
Kitchen/Diner -
Lounge - 5.92m x 2.72m max (19'5 x 8'11 max) - The lovely lounge with a double glazed window to the side, a multi fuel burner providing the heating to the chalet and two lights to the ceiling. The double doors open onto a balcony bringing the outside in, this is a fantastic little space to be enjoyed all year round.
Lounge -
Bathroom - 2.77m x 1.65m (9'1 x 5'5) - The modern bathroom with a white suite comprising of a toilet with a central chrome flush, a pedestal wash hand basin with a chrome mixer tap and a separate shower enclosure. The walls are part tiled and part wood paneled and there is vinly to the floor, a white electric ladder style radiator and a water heater. With PVC boarding to the shower enclosure and ceiling and the ceiling has spot lights.
Bedroom 1 - 2.74m x 3.23m (9'0 x 10'7) - This double bedroom to the front of the property with a double glazed window, a blow air vent and a light to the ceiling.
Bedroom 2 - 2.74m x 3.07m (9'0 x 10'1) - Another double bedroom to the rear of the property with a double glazed window, a blow air vent and a light to the ceiling.
Balcony - The decked balcony with lovely views ideal for Al-fresco dining.
Gardens - The gardens surround the chalet and are laid to lawn, to the side there is space for parking and a timber shed, the front has a pathway and a border of decorative stones with established plants and shrubs and to the other side of the chalet is space for seating.
Gardens -
