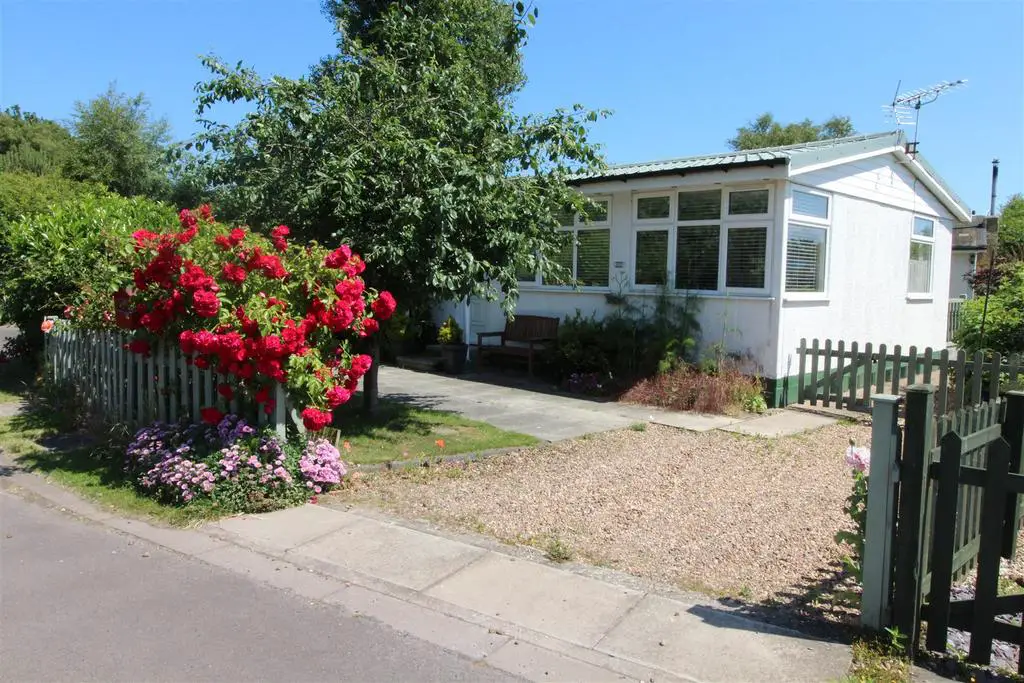
House For Sale £114,950
Bettles, Miles and Holland are pleased to offer for sale this detached chalet on the ever popular Humberston Fitties site, the chalet is within walking distance of the beach and Cleethorpes Sea Front. The chalet comprises of an entrance hall, a lounge with three windows allowing the light to flood in, a fitted kitchen/breakfast room, two good size bedrooms and a bathroom with a separate shower cubicle. The gardens surround the property and are well established, there is a decked patio area outside the back door and two timber sheds. The property benefits from U.PVC double glazing and is central heated.
Entrance Hall - Through a u.PVC double glazed door into the hall where doors to all rooms lead off, a central heating radiator and a light to the ceiling.
Lounge - 4.57m x 2.90m (15'0 x 9'6) - The lounge with u.PVC double glazed windows to the side and front allowing plenty of light in, a black feature fire surround with a black hearth and a tiled back and an electric fire, a central heating radiator and a light to the ceiling.
Kitchen/Breakfast Room - 4.32m x 3.25m (14'2 x 10'8) - With a range of cream wall and base units with contrasting work surfaces and tiled reveals, a white sink and drainer with a chrome mixer tap. An integrated oven and a hob with an extractor above, integrated fridge and freezer and plumbing for a washing machine. A central heating radiator, u.PVC double glazed windows to the rear and side and a u.PVC double glazed door leading to the decking in the garden, tiled effect laminate to the floor and a light to the ceiling.
Bedroom 1 - 3.89m x 2.69m (12'9 x 8'10) - This bedroom to the front of the property with a u.PVC double glazed window, a central heating radiator and a light to the ceiling.
Bedroom 2 - 2.34m x 3.30m (7'8 x 10'10) - With a u.PVC double glazed window to the rear, a central heating radiator and a light to the ceiling.
Bathroom - 2.72m 2.44mx 2.54m (8'11 8x 8'4) - The bathroom with a white suite comprising of a claw foot bath and chrome mixer shower tap, a pedestal wash hand basin with chrome taps, a toilet and a desperate shower enclosure, a central heating radiator and a heated tower rail. A u.PVC double glazed window to the rear, tile effect laminate flooring, tiled splash backs and tiles and boarding to the shower and a light to the ceiling.
Outside - The front of the property has a fenced boundary, decorative stones and concreted for parking, borders with established plants, shrubs and trees.
The rear of the property has a fenced boundary and wooden gates, a decked patio area from the back door, borders with established, plants and shrubs and two timber sheds.
Entrance Hall - Through a u.PVC double glazed door into the hall where doors to all rooms lead off, a central heating radiator and a light to the ceiling.
Lounge - 4.57m x 2.90m (15'0 x 9'6) - The lounge with u.PVC double glazed windows to the side and front allowing plenty of light in, a black feature fire surround with a black hearth and a tiled back and an electric fire, a central heating radiator and a light to the ceiling.
Kitchen/Breakfast Room - 4.32m x 3.25m (14'2 x 10'8) - With a range of cream wall and base units with contrasting work surfaces and tiled reveals, a white sink and drainer with a chrome mixer tap. An integrated oven and a hob with an extractor above, integrated fridge and freezer and plumbing for a washing machine. A central heating radiator, u.PVC double glazed windows to the rear and side and a u.PVC double glazed door leading to the decking in the garden, tiled effect laminate to the floor and a light to the ceiling.
Bedroom 1 - 3.89m x 2.69m (12'9 x 8'10) - This bedroom to the front of the property with a u.PVC double glazed window, a central heating radiator and a light to the ceiling.
Bedroom 2 - 2.34m x 3.30m (7'8 x 10'10) - With a u.PVC double glazed window to the rear, a central heating radiator and a light to the ceiling.
Bathroom - 2.72m 2.44mx 2.54m (8'11 8x 8'4) - The bathroom with a white suite comprising of a claw foot bath and chrome mixer shower tap, a pedestal wash hand basin with chrome taps, a toilet and a desperate shower enclosure, a central heating radiator and a heated tower rail. A u.PVC double glazed window to the rear, tile effect laminate flooring, tiled splash backs and tiles and boarding to the shower and a light to the ceiling.
Outside - The front of the property has a fenced boundary, decorative stones and concreted for parking, borders with established plants, shrubs and trees.
The rear of the property has a fenced boundary and wooden gates, a decked patio area from the back door, borders with established, plants and shrubs and two timber sheds.
