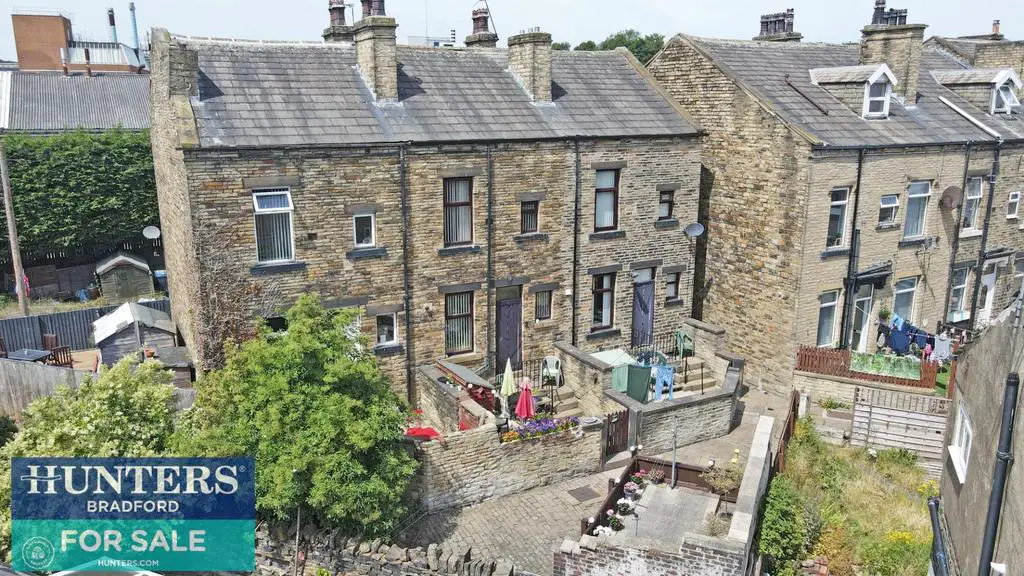
House For Sale £120,000
HUNTERS BRADFORD PRESENTS - MOORLAND VIEW - CASH BUYERS PREFFERED
A THREE BEDROOM MID THROUGH TERRACE LOCATED IN BD12 LOW MOOR NEAR THE TRAIN STATION
ACCOMMODATION OVER THREE FLOORS - THREE DOUBLE BEDROOMS - LOUNGE WITH SOLID FUEL FIRE - WELL PRESENTED THROUGHOUT - CLOSE TO TRAIN AND BUS ROUTES - ACCESS TO M62 MOTORWAY NETWORK - REAR GARDEN WITH ADDITIONAL GARDEN PATIO SEATING AREA.
GROUND FLOOR
Enter into the lobby, there is a door to the main lounge, the lounge is a light space with a solid fuel fire place and gives access to the kitchen. The kitchen has a variety of wall and base units, tiled splashbacks, stone flagged floor, double oven, gas hob, plumbing for a washing machine and a Belfast style sink. There is an under stairs cupboard/useful storage cellar, a door to access the rear garden and a door giving access to stairs, leading to the first floor.
FIRST FLOOR
From the landing, there is access to bedroom 1, bedroom 2. the family bathroom and stairs to the second floor. Bedroom 1 is a double room with original ornamental fireplace and overlooks the rear garden. Bedroom 2 is double room with original ornamental fireplace, overlooking the front. The bathroom is a three piece with bath (shower over), basin, WC and heated towel rail.
SECOND FLOOR
Bedroom 3 is currently being used for storage as the vendors are getting ready to sell the property, it is a double room with a windows looking over the front of the property.
EXTERNAL
The property has a paved rear garden with an additional seating area patio (as in the photos). Outside tap & IP66 rated power supply
A THREE BEDROOM MID THROUGH TERRACE LOCATED IN BD12 LOW MOOR NEAR THE TRAIN STATION
ACCOMMODATION OVER THREE FLOORS - THREE DOUBLE BEDROOMS - LOUNGE WITH SOLID FUEL FIRE - WELL PRESENTED THROUGHOUT - CLOSE TO TRAIN AND BUS ROUTES - ACCESS TO M62 MOTORWAY NETWORK - REAR GARDEN WITH ADDITIONAL GARDEN PATIO SEATING AREA.
Lounge - 4.31 x 4.55 (14'1" x 14'11") -
Kitchen / Breakfast Room - 3.00 x 3.56 (9'10" x 11'8") -
Bedroom 1 - 3.92 x 2.63 (12'10" x 8'7") -
Bedroom 2 - 3.40 x 3.06 (11'1" x 10'0") -
Bedroom 3 - 4.18 x 4.53 (13'8" x 14'10") -
Bathroom - 2.52 x 1.38 (8'3" x 4'6") -
Front Garden -
Additional Garden Patio -
A THREE BEDROOM MID THROUGH TERRACE LOCATED IN BD12 LOW MOOR NEAR THE TRAIN STATION
ACCOMMODATION OVER THREE FLOORS - THREE DOUBLE BEDROOMS - LOUNGE WITH SOLID FUEL FIRE - WELL PRESENTED THROUGHOUT - CLOSE TO TRAIN AND BUS ROUTES - ACCESS TO M62 MOTORWAY NETWORK - REAR GARDEN WITH ADDITIONAL GARDEN PATIO SEATING AREA.
GROUND FLOOR
Enter into the lobby, there is a door to the main lounge, the lounge is a light space with a solid fuel fire place and gives access to the kitchen. The kitchen has a variety of wall and base units, tiled splashbacks, stone flagged floor, double oven, gas hob, plumbing for a washing machine and a Belfast style sink. There is an under stairs cupboard/useful storage cellar, a door to access the rear garden and a door giving access to stairs, leading to the first floor.
FIRST FLOOR
From the landing, there is access to bedroom 1, bedroom 2. the family bathroom and stairs to the second floor. Bedroom 1 is a double room with original ornamental fireplace and overlooks the rear garden. Bedroom 2 is double room with original ornamental fireplace, overlooking the front. The bathroom is a three piece with bath (shower over), basin, WC and heated towel rail.
SECOND FLOOR
Bedroom 3 is currently being used for storage as the vendors are getting ready to sell the property, it is a double room with a windows looking over the front of the property.
EXTERNAL
The property has a paved rear garden with an additional seating area patio (as in the photos). Outside tap & IP66 rated power supply
A THREE BEDROOM MID THROUGH TERRACE LOCATED IN BD12 LOW MOOR NEAR THE TRAIN STATION
ACCOMMODATION OVER THREE FLOORS - THREE DOUBLE BEDROOMS - LOUNGE WITH SOLID FUEL FIRE - WELL PRESENTED THROUGHOUT - CLOSE TO TRAIN AND BUS ROUTES - ACCESS TO M62 MOTORWAY NETWORK - REAR GARDEN WITH ADDITIONAL GARDEN PATIO SEATING AREA.
Lounge - 4.31 x 4.55 (14'1" x 14'11") -
Kitchen / Breakfast Room - 3.00 x 3.56 (9'10" x 11'8") -
Bedroom 1 - 3.92 x 2.63 (12'10" x 8'7") -
Bedroom 2 - 3.40 x 3.06 (11'1" x 10'0") -
Bedroom 3 - 4.18 x 4.53 (13'8" x 14'10") -
Bathroom - 2.52 x 1.38 (8'3" x 4'6") -
Front Garden -
Additional Garden Patio -
