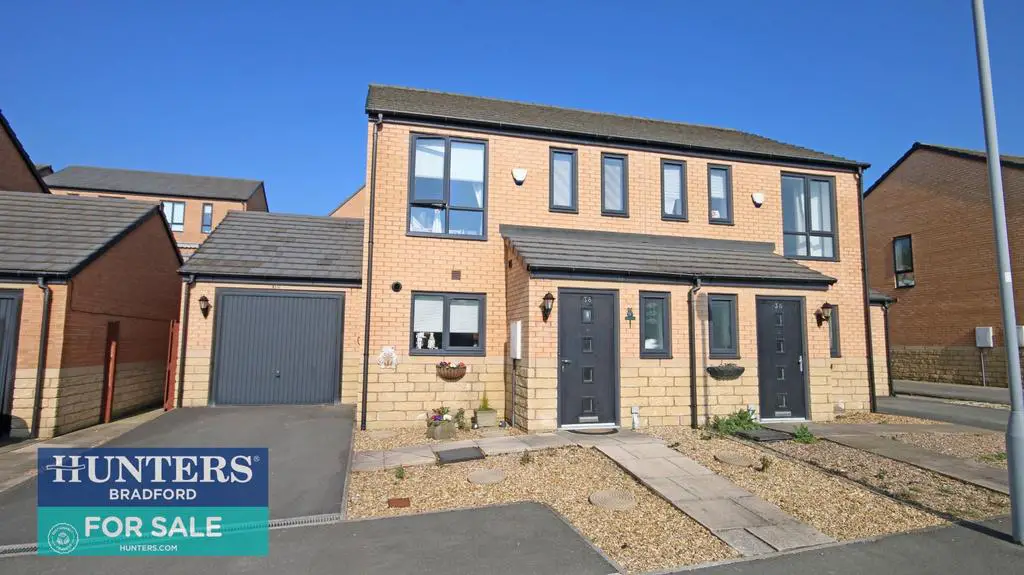
House For Sale £170,000
HUNTERS BRADFORD PRESENTS - DAISY FIELDS
A THREE BEDROOM MODERN BUILD SEMI-DETACHED FAMILY HOME
OPEN PLAN LOUNGE / DINING KITCHEN - THREE BEDROOMS, ONE WITH FITTED WARDROBES - WELL-PRESENTED THROUGHOUT - GROUND FLOOR WC - MODERN FIXTURES AND FITTINGS - STILL UNDER WARRANTY INSURANCE UNTIL 01/05/2025 - REAR TIERED GARDEN WITH PATIO SEATING AREA - CLOSE TO LOCAL SCHOOLS - GARAGE AND DRIVEWAY PARKING
GROUND FLOOR
Enter into the hallway, there is a door to the ground floor Wc, stairs to the first floor and a door to the open plan lounge / kitchen diner. The kitchen is modern with a variety of both wall and base units, integrated fridge freezer, plumbing for a washing machine and tiled splashbacks. The lounge area is light with patio doors leading to the rear garden and space for a dining table,
FIRST FLOOR
From the first floor landing, there is access to all three bedrooms and the family bathroom. Bedroom 1 is a double room and overlooks the front. Bedroom 2 has bespoke fitted wardrobes and overlooks the rear. Bedroom 3 is a single room overlooking the front. the family bathroom is a three piece with bath(shower over), basin and WC.
EXTERNAL
To the rear of the property is tiered garden area with patio and searing area.
PARKING
Parking is provided by a driveway and garage, this could be converted into another room if a garage was not required or the possibility of extending upwards subject to planning.
PLEASE NOTE THE PROPERTY HAS A £40 PCM CHARGE FOR CUTTING GRASS IN THE RESIDENTS AREA TO THE FRONT
LABC WARRANTY CERTIFICATE OF INSURANCE VALID UNTIL 01/05/2025
A THREE BEDROOM MODERN BUILD SEMI-DETACHED FAMILY HOME
OPEN PLAN LOUNGE / DINING KITCHEN - THREE BEDROOMS, ONE WITH FITTED WARDROBES - WELL-PRESENTED THROUGHOUT - GROUND FLOOR WC - MODERN FIXTURES AND FITTINGS - STILL UNDER WARRANTY INSURANCE UNTIL 01/05/2025 - REAR TIERED GARDEN WITH PATIO SEATING AREA - CLOSE TO LOCAL SCHOOLS - GARAGE AND DRIVEWAY PARKING
Open Plan Lounge / Kitchen Diner - 8.57m x 4.53m (28'1" x 14'10") -
Ground Floor Wc - 2.08m x 0.94 (6'9" x 3'1") -
Bedroom 1 - 3.95 x 2.94 (12'11" x 9'7") -
Bedroom 2 - 3.34 x 2.55 (10'11" x 8'4") -
Bedroom 3 - 2.12 x 1.87 (6'11" x 6'1") -
Bathroom - 1.73 x 1.85 (5'8" x 6'0") -
Rear Garden -
Flyover Pictures -
Garage -
A THREE BEDROOM MODERN BUILD SEMI-DETACHED FAMILY HOME
OPEN PLAN LOUNGE / DINING KITCHEN - THREE BEDROOMS, ONE WITH FITTED WARDROBES - WELL-PRESENTED THROUGHOUT - GROUND FLOOR WC - MODERN FIXTURES AND FITTINGS - STILL UNDER WARRANTY INSURANCE UNTIL 01/05/2025 - REAR TIERED GARDEN WITH PATIO SEATING AREA - CLOSE TO LOCAL SCHOOLS - GARAGE AND DRIVEWAY PARKING
GROUND FLOOR
Enter into the hallway, there is a door to the ground floor Wc, stairs to the first floor and a door to the open plan lounge / kitchen diner. The kitchen is modern with a variety of both wall and base units, integrated fridge freezer, plumbing for a washing machine and tiled splashbacks. The lounge area is light with patio doors leading to the rear garden and space for a dining table,
FIRST FLOOR
From the first floor landing, there is access to all three bedrooms and the family bathroom. Bedroom 1 is a double room and overlooks the front. Bedroom 2 has bespoke fitted wardrobes and overlooks the rear. Bedroom 3 is a single room overlooking the front. the family bathroom is a three piece with bath(shower over), basin and WC.
EXTERNAL
To the rear of the property is tiered garden area with patio and searing area.
PARKING
Parking is provided by a driveway and garage, this could be converted into another room if a garage was not required or the possibility of extending upwards subject to planning.
PLEASE NOTE THE PROPERTY HAS A £40 PCM CHARGE FOR CUTTING GRASS IN THE RESIDENTS AREA TO THE FRONT
LABC WARRANTY CERTIFICATE OF INSURANCE VALID UNTIL 01/05/2025
A THREE BEDROOM MODERN BUILD SEMI-DETACHED FAMILY HOME
OPEN PLAN LOUNGE / DINING KITCHEN - THREE BEDROOMS, ONE WITH FITTED WARDROBES - WELL-PRESENTED THROUGHOUT - GROUND FLOOR WC - MODERN FIXTURES AND FITTINGS - STILL UNDER WARRANTY INSURANCE UNTIL 01/05/2025 - REAR TIERED GARDEN WITH PATIO SEATING AREA - CLOSE TO LOCAL SCHOOLS - GARAGE AND DRIVEWAY PARKING
Open Plan Lounge / Kitchen Diner - 8.57m x 4.53m (28'1" x 14'10") -
Ground Floor Wc - 2.08m x 0.94 (6'9" x 3'1") -
Bedroom 1 - 3.95 x 2.94 (12'11" x 9'7") -
Bedroom 2 - 3.34 x 2.55 (10'11" x 8'4") -
Bedroom 3 - 2.12 x 1.87 (6'11" x 6'1") -
Bathroom - 1.73 x 1.85 (5'8" x 6'0") -
Rear Garden -
Flyover Pictures -
Garage -
