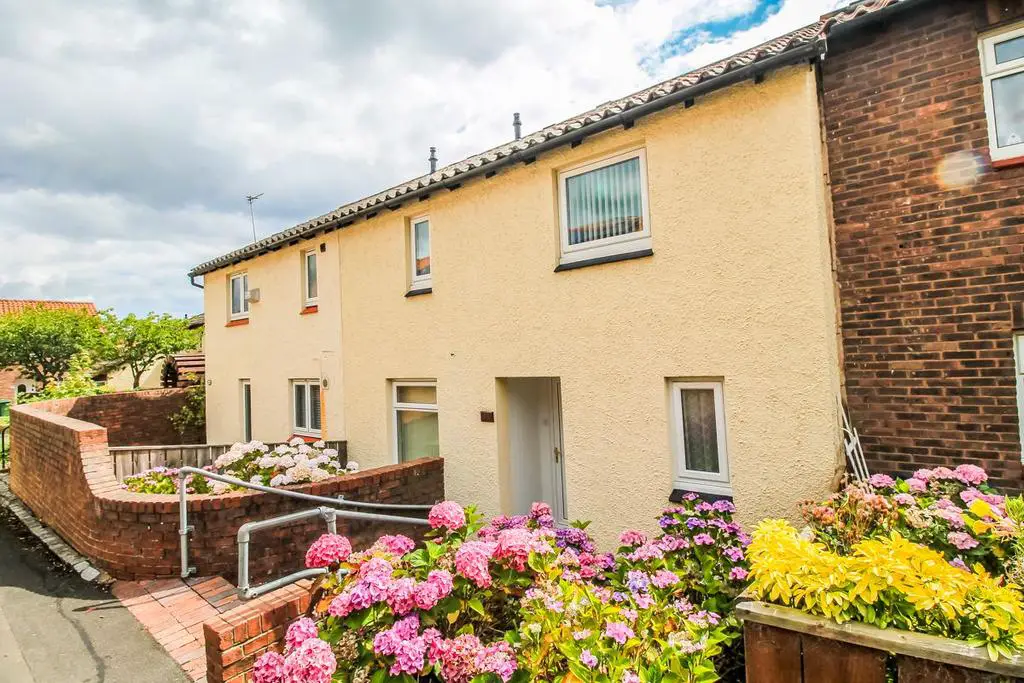
House For Sale £120,000
Riverside Residential welcome to the sales market this beautiful three bedroom mid terraced family home, offering spacious living in the quiet residential area of Caradoc Close, Lambton.
Property briefly comprises: Entrance hallway, large downstairs utility and WC, open plan dining room with stairs to first floor, large bright living room with French doors leading to the private rear garden and a modern fitted kitchen. To the first floor there are three large bedrooms and a family bathroom with low level wc and walk in shower.
Externally to the front you will find a split level garden planted with mature shrubs and steps to the main walkway. To the rear of the property you will find a fully enclosed low maintenance garden with both lawn and patio areas.
Entrance Hallway - UPVC double glazed door
Utility/WC - 2.26m x 1.96m
Larger than average WC and utility, laminate floor, worktop space and room for tumble dryer, UPVC double glazed window to front.
Dining Room - 14'8 x 9'4"
Large and bright dining room with UPVC double glazed window, radiator, large under stairs storage cupboard, neutral décor, new carpet flooring and entrance to lounge and kitchen.
Lounge - 3.25m x 4.98m
Large and naturally bright lounge with new carpet flooring and UPVC double glazed French doors leading to the private rear garden.
Kitchen - 2.54m x 2.84m
Modern kitchen with a range of wall and base units and contrasting work benches, panel effect splash backs, gas hob with electric oven, overhead extractor, laminate floor and a UPVC double glazed window overlooking the rear garden.
First Floor Landing
Built in storage cupboard
Bedroom 1 - 3.29m x 3.84m
Large double sized room with carpet flooring, built in wardrobes, overhead storage and a UPVC window to the front.
Bedroom 2 - 3.37m x 3.29m
Large double sized room with fitted wardrobes, carpet flooring and a UPVC window to the rear.
Bedroom 3 - 2.48m x 2.94m
Double sized room with carpet flooring and a window to the front.
Bathroom - 2.95m x 2.67m
A bright modern bathroom with low level wc, wash hand basin, panel walling, tile flooring and a large walk in shower.
Externally.
Externally to the front you will find a split level garden planted with mature shrubs and steps to the main walkway. To the rear of the property you will find a fully enclosed low maintenance garden with both lawn and patio areas.
Location:
Set in the popular village of Lambton close to excellent schools, local amenities and transport links providing access throughout Washington and the surrounding area. An ideal purchase for the First time buyer or growing family this property must be seen to appreciate the size and show home finishing.
Council Tax Band: Band A
Tenure: Freehold
Property briefly comprises: Entrance hallway, large downstairs utility and WC, open plan dining room with stairs to first floor, large bright living room with French doors leading to the private rear garden and a modern fitted kitchen. To the first floor there are three large bedrooms and a family bathroom with low level wc and walk in shower.
Externally to the front you will find a split level garden planted with mature shrubs and steps to the main walkway. To the rear of the property you will find a fully enclosed low maintenance garden with both lawn and patio areas.
Entrance Hallway - UPVC double glazed door
Utility/WC - 2.26m x 1.96m
Larger than average WC and utility, laminate floor, worktop space and room for tumble dryer, UPVC double glazed window to front.
Dining Room - 14'8 x 9'4"
Large and bright dining room with UPVC double glazed window, radiator, large under stairs storage cupboard, neutral décor, new carpet flooring and entrance to lounge and kitchen.
Lounge - 3.25m x 4.98m
Large and naturally bright lounge with new carpet flooring and UPVC double glazed French doors leading to the private rear garden.
Kitchen - 2.54m x 2.84m
Modern kitchen with a range of wall and base units and contrasting work benches, panel effect splash backs, gas hob with electric oven, overhead extractor, laminate floor and a UPVC double glazed window overlooking the rear garden.
First Floor Landing
Built in storage cupboard
Bedroom 1 - 3.29m x 3.84m
Large double sized room with carpet flooring, built in wardrobes, overhead storage and a UPVC window to the front.
Bedroom 2 - 3.37m x 3.29m
Large double sized room with fitted wardrobes, carpet flooring and a UPVC window to the rear.
Bedroom 3 - 2.48m x 2.94m
Double sized room with carpet flooring and a window to the front.
Bathroom - 2.95m x 2.67m
A bright modern bathroom with low level wc, wash hand basin, panel walling, tile flooring and a large walk in shower.
Externally.
Externally to the front you will find a split level garden planted with mature shrubs and steps to the main walkway. To the rear of the property you will find a fully enclosed low maintenance garden with both lawn and patio areas.
Location:
Set in the popular village of Lambton close to excellent schools, local amenities and transport links providing access throughout Washington and the surrounding area. An ideal purchase for the First time buyer or growing family this property must be seen to appreciate the size and show home finishing.
Council Tax Band: Band A
Tenure: Freehold
