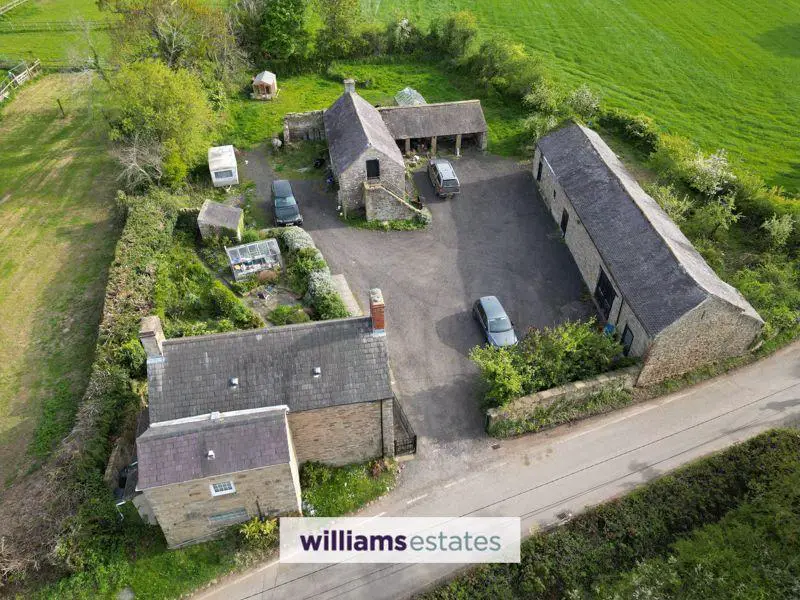
House For Sale £485,000
Virtual Tour Available! Williams Estates are proud to advertise for sale this rare opportunity to purchase a newly refurbished detached house made of natural Gwespyr stone, with a range of outbuildings that have the potential to be converted into commercial or residential purposes subject to the necessary planning being granted. Situated on approximately 1/2 acre, in the sought after location of Picton, near the picturesque village of Llanasa and within a short drive to the popular North Wales seaside and well established town of Prestatyn. The accommodation comprises of two bedrooms, dining room (potential to be used as a third bedroom) kitchen, bathroom and shower room. Internal viewing is highly recommended. EPC Rating F 34.
Accommodation
via a uPVC double glazed door leading into the;
Entrance Porch - 7' 5'' x 7' 5'' (2.27m x 2.27m)
Having tiled floor and an original farmhouse timber door leading into the;
Reception Hall
Having storage heater and stairs off.
Living Room - 14' 2'' x 13' 0'' (4.31m x 3.97m)
Having lighting, power points, fire place, two storage heaters, built-in storage cupboard and a uPVC double glazed window to the front.
Dining Room/Possible third bedroom - 14' 2'' x 9' 0'' (4.31m x 2.74m)
Having lighting, power points, storage heater and a uPVC double glazed window to the front.
Kitchen - 14' 8'' x 6' 8'' (4.46m x 2.02m)
A recently fitted modern kitchen comprising of wall, drawer and base units with worktops over, integrated double oven, ceramic four ring hob with extractor fan above, Franke single drainer sink with mixer tap over, tiled splash backs, space for a small table and chairs, plumbing for washing machine, electric storage heater, glass block window and a door to side vestibule.
Side Vestibule - 3' 11'' x 3' 3'' (1.19m x 1m)
Having tiled floor, door leading to outside and a door leading into:
Shower Room
Comprising of a W.C. and wash basin and shower
Bedroom One - 14' 3'' x 13' 7'' (4.34m x 4.13m)
Having lighting, power points, two built-in cupboards one which houses the hot water tank, storage heater and a uPVC double glazed window to the front.
Bedroom Two - 14' 4'' x 8' 10'' (4.38m x 2.68m)
Having lighting, power points, built-in cupboard, storage heater and a uPVC double glazed window to the front.
Bathroom - 14' 8'' x 7' 0'' (4.48m x 2.13m)
A recently fitted suite, comprising of a bath, wash basin, W.C., tiled splash back, electric storage heater, built-in linen cupboard and a uPVC double glazed window.
Outside
Situated on a good sized plot of approximately half of an acre, with parking for multiple vehicles. The plot comprises of a courtyard, granary and barn all built out of natural Gwespyr stone, with further stone outbuildings that have the possibility to be converted into residential purposes subject to appropriate planning being granted. With further areas that are laid to lawn and mature flowering shrubs/bushes.
Council Tax Band: E
Tenure: Freehold
Accommodation
via a uPVC double glazed door leading into the;
Entrance Porch - 7' 5'' x 7' 5'' (2.27m x 2.27m)
Having tiled floor and an original farmhouse timber door leading into the;
Reception Hall
Having storage heater and stairs off.
Living Room - 14' 2'' x 13' 0'' (4.31m x 3.97m)
Having lighting, power points, fire place, two storage heaters, built-in storage cupboard and a uPVC double glazed window to the front.
Dining Room/Possible third bedroom - 14' 2'' x 9' 0'' (4.31m x 2.74m)
Having lighting, power points, storage heater and a uPVC double glazed window to the front.
Kitchen - 14' 8'' x 6' 8'' (4.46m x 2.02m)
A recently fitted modern kitchen comprising of wall, drawer and base units with worktops over, integrated double oven, ceramic four ring hob with extractor fan above, Franke single drainer sink with mixer tap over, tiled splash backs, space for a small table and chairs, plumbing for washing machine, electric storage heater, glass block window and a door to side vestibule.
Side Vestibule - 3' 11'' x 3' 3'' (1.19m x 1m)
Having tiled floor, door leading to outside and a door leading into:
Shower Room
Comprising of a W.C. and wash basin and shower
Bedroom One - 14' 3'' x 13' 7'' (4.34m x 4.13m)
Having lighting, power points, two built-in cupboards one which houses the hot water tank, storage heater and a uPVC double glazed window to the front.
Bedroom Two - 14' 4'' x 8' 10'' (4.38m x 2.68m)
Having lighting, power points, built-in cupboard, storage heater and a uPVC double glazed window to the front.
Bathroom - 14' 8'' x 7' 0'' (4.48m x 2.13m)
A recently fitted suite, comprising of a bath, wash basin, W.C., tiled splash back, electric storage heater, built-in linen cupboard and a uPVC double glazed window.
Outside
Situated on a good sized plot of approximately half of an acre, with parking for multiple vehicles. The plot comprises of a courtyard, granary and barn all built out of natural Gwespyr stone, with further stone outbuildings that have the possibility to be converted into residential purposes subject to appropriate planning being granted. With further areas that are laid to lawn and mature flowering shrubs/bushes.
Council Tax Band: E
Tenure: Freehold
