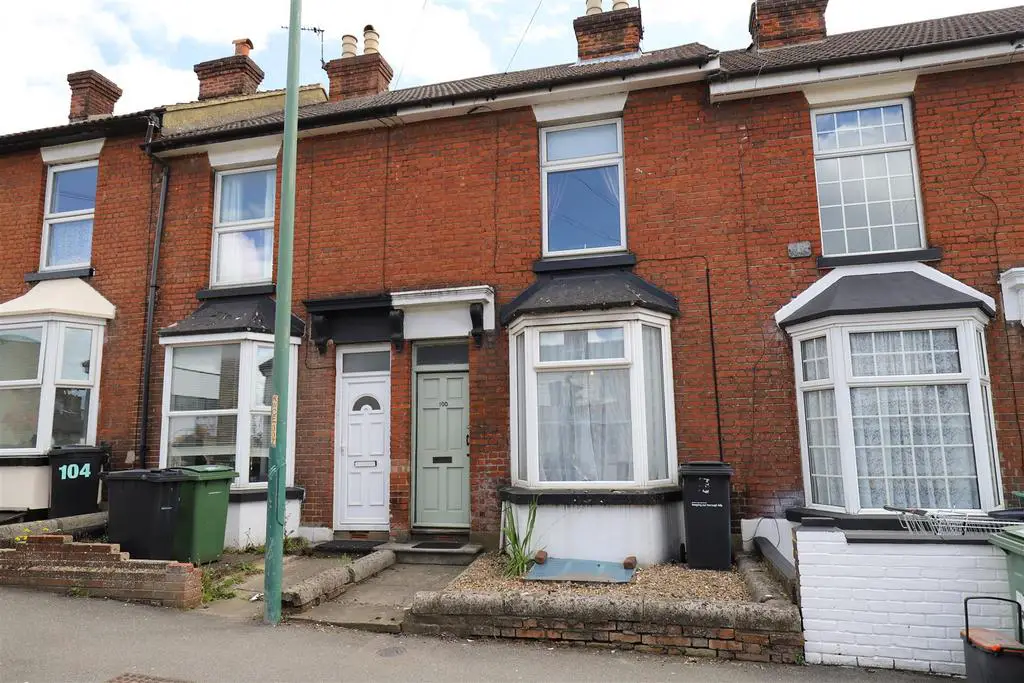
House For Sale £260,000
The property is situated on the northern outskirts of the county town which provides an excellent range of shopping, educational and social facilities. Maidstone provides two mainline stations and there is convenient access from the property to the M20 motorway.
The house comprises spacious living accommodation which benefits from double glazing and gas fired central heating. The accommodation is arranged over three floors, the lower ground floor providing potential bedroom accommodation. The ground floor provides a living room, dining room and kitchen, whilst the first floor offers two bedrooms and a spacious bathroom. The garden to the rear is laid to lawn and internal inspection is thoroughly recommended by the sole selling agents. EPC rating: D. Contact: PAGE & WELLS King Street office[use Contact Agent Button].
Ground Floor: - Door to ...
Entrance Hall - Door to front aspect. Door to lower ground floor. Access to ...
Living Room: - 3.84m x 3.53m (12'7 x 11'7) - Double glazed window to rear aspect. Radiator. Access to kitchen.
Dining Room: - 3.96m x 2.92m (13' x 9'7) - Double glazed bay window to front aspect. Radiator.
Kitchen: - Range of wall and base units with a complementary roll top work surface incorporating one and a quarter sink unit plus mixer tap. Built-in oven, inset hob. Space for fridge/freezer, washing machine and dishwasher. Part tiled walls. Door to side aspect. Double glazed windows to rear and side aspects.
Lower Ground Floor: -
Bedroom: - 3.58m x 2.95m (11'9 x 9'8) - Radiator. Double glazed window to front aspect. Downlighters. Gas and electric meter cupboard.
First Floor: -
Landing -
Bedroom 1: - 3.86m x 3.23m (12'8 x 10'7) - Attractive feature fireplace with surround and mantle. Double glazed window to front aspect. Radiator. Built in wardrobe.
Bedroom 2: - 3.53m x 2.87m (11'7 x 9'5) - Double glazed window to rear. Feature fireplace with surround and mantle. Radiator.
Bathroom - Panelled bath with mixer tap and shower above. Radiator. Pedestal wash hand basin. Low-level w.c. Part tiled walls. Loft access (not inspected by the agent). Double glazed obscured window to rear aspect. Built-in airing cupboard housing hot water cylinder.
Externally: - The property has a small area of garden to the front which is gravelled. The rear garden is about 32' in depth and has been laid to lawn with a paved pathway leading to rear pedestrian access.
Viewing - Viewing strictly by arrangements with the Agent's Head Office:
52-54 King Street, Maidstone, Kent ME14 1DB
Tel.[use Contact Agent Button]
Directions - Leave Maidstone via the A249 Sittingbourne Road. Upon reaching the main set of traffic lights turn left into Holland Road. Left at the next set of traffic lights where the property will be found after a short distance on the left hand side.
The house comprises spacious living accommodation which benefits from double glazing and gas fired central heating. The accommodation is arranged over three floors, the lower ground floor providing potential bedroom accommodation. The ground floor provides a living room, dining room and kitchen, whilst the first floor offers two bedrooms and a spacious bathroom. The garden to the rear is laid to lawn and internal inspection is thoroughly recommended by the sole selling agents. EPC rating: D. Contact: PAGE & WELLS King Street office[use Contact Agent Button].
Ground Floor: - Door to ...
Entrance Hall - Door to front aspect. Door to lower ground floor. Access to ...
Living Room: - 3.84m x 3.53m (12'7 x 11'7) - Double glazed window to rear aspect. Radiator. Access to kitchen.
Dining Room: - 3.96m x 2.92m (13' x 9'7) - Double glazed bay window to front aspect. Radiator.
Kitchen: - Range of wall and base units with a complementary roll top work surface incorporating one and a quarter sink unit plus mixer tap. Built-in oven, inset hob. Space for fridge/freezer, washing machine and dishwasher. Part tiled walls. Door to side aspect. Double glazed windows to rear and side aspects.
Lower Ground Floor: -
Bedroom: - 3.58m x 2.95m (11'9 x 9'8) - Radiator. Double glazed window to front aspect. Downlighters. Gas and electric meter cupboard.
First Floor: -
Landing -
Bedroom 1: - 3.86m x 3.23m (12'8 x 10'7) - Attractive feature fireplace with surround and mantle. Double glazed window to front aspect. Radiator. Built in wardrobe.
Bedroom 2: - 3.53m x 2.87m (11'7 x 9'5) - Double glazed window to rear. Feature fireplace with surround and mantle. Radiator.
Bathroom - Panelled bath with mixer tap and shower above. Radiator. Pedestal wash hand basin. Low-level w.c. Part tiled walls. Loft access (not inspected by the agent). Double glazed obscured window to rear aspect. Built-in airing cupboard housing hot water cylinder.
Externally: - The property has a small area of garden to the front which is gravelled. The rear garden is about 32' in depth and has been laid to lawn with a paved pathway leading to rear pedestrian access.
Viewing - Viewing strictly by arrangements with the Agent's Head Office:
52-54 King Street, Maidstone, Kent ME14 1DB
Tel.[use Contact Agent Button]
Directions - Leave Maidstone via the A249 Sittingbourne Road. Upon reaching the main set of traffic lights turn left into Holland Road. Left at the next set of traffic lights where the property will be found after a short distance on the left hand side.
