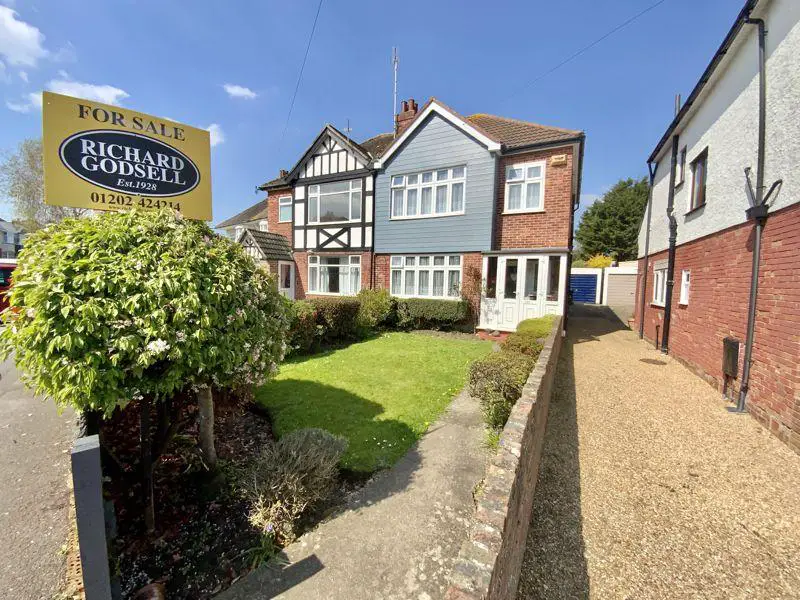
House For Sale £485,000
Situated ideally between Southbourne, Christchurch and Iford, this three double bedroom semi-detached house features a large rear garden. Walks along the River Stour and local shops in Tuckton are also nearby.
Via the front porch, you enter the property into the hallway with doors leading to all downstairs accommodation, stairs to first floor and an understairs w/c. The lounge overlooks the front of the property and has a feature fireplace and large window giving the room a bright and light aspect. The dining room overlooks the rear aspect and could be combined with the lounge or kitchen to create an open-plan space. Offering cupboards at base and eye level, the 16' kitchen has plenty of storage space, built-in oven and hob with extractor over, 1 1/2 bowl sink with drainer; and space for a washing machine, dishwasher, fridge and freezer. The utility room/sun room gives access to the garden and currently houses a tumble dryer and fridge-freezer.
Upstairs, there is a bright and airy landing which leads to three double bedrooms, a family bathroom and separate w/c. The master bedroom overlooks the front of the property and has a range of built-in wardrobes and dressing table - there is space for a super king size bed if desired. Both bedrooms two and three are also good sized double bedrooms and overlook the rear aspect. The family bathroom comprises of a bath with shower over and a wash hand basin. There is a separate w/c.
Outside, the rear garden is predominantly laid to lawn with wide borders to each side and a large vegetable patch to the rear; a good sized patio abuts the property. The front garden is laid to lawn with tarmac footpath leading to the front door and mature hedges bordering the road. A shared gravel driveway leads up to the garage where there is space to park one vehicle in front of the garage.
EPC Rating: 64 - D
Entrance Porch
Entrance Hall
Downstairs W/C
Lounge - 13' 8'' x 12' 7'' (4.16m x 3.83m)
Dining Room - 11' 6'' x 10' 7'' (3.50m x 3.22m)
Kitchen - 16' 0'' x 8' 8'' (4.87m x 2.64m)
Sun Room/Utility - 7' 10'' x 4' 0'' (2.39m x 1.22m)
Stairs lead to First Floor Landing
Bedroom 1 - 13' 8'' x 11' 5'' (4.16m x 3.48m)
Bedroom 2 - 11' 6'' x 10' 7'' (3.50m x 3.22m)
Bedroom 3 - 12' 4'' x 8' 8'' (3.76m x 2.64m)
Bathroom
Separate W/C
Council Tax Band: C
Tenure: Freehold
Via the front porch, you enter the property into the hallway with doors leading to all downstairs accommodation, stairs to first floor and an understairs w/c. The lounge overlooks the front of the property and has a feature fireplace and large window giving the room a bright and light aspect. The dining room overlooks the rear aspect and could be combined with the lounge or kitchen to create an open-plan space. Offering cupboards at base and eye level, the 16' kitchen has plenty of storage space, built-in oven and hob with extractor over, 1 1/2 bowl sink with drainer; and space for a washing machine, dishwasher, fridge and freezer. The utility room/sun room gives access to the garden and currently houses a tumble dryer and fridge-freezer.
Upstairs, there is a bright and airy landing which leads to three double bedrooms, a family bathroom and separate w/c. The master bedroom overlooks the front of the property and has a range of built-in wardrobes and dressing table - there is space for a super king size bed if desired. Both bedrooms two and three are also good sized double bedrooms and overlook the rear aspect. The family bathroom comprises of a bath with shower over and a wash hand basin. There is a separate w/c.
Outside, the rear garden is predominantly laid to lawn with wide borders to each side and a large vegetable patch to the rear; a good sized patio abuts the property. The front garden is laid to lawn with tarmac footpath leading to the front door and mature hedges bordering the road. A shared gravel driveway leads up to the garage where there is space to park one vehicle in front of the garage.
EPC Rating: 64 - D
Entrance Porch
Entrance Hall
Downstairs W/C
Lounge - 13' 8'' x 12' 7'' (4.16m x 3.83m)
Dining Room - 11' 6'' x 10' 7'' (3.50m x 3.22m)
Kitchen - 16' 0'' x 8' 8'' (4.87m x 2.64m)
Sun Room/Utility - 7' 10'' x 4' 0'' (2.39m x 1.22m)
Stairs lead to First Floor Landing
Bedroom 1 - 13' 8'' x 11' 5'' (4.16m x 3.48m)
Bedroom 2 - 11' 6'' x 10' 7'' (3.50m x 3.22m)
Bedroom 3 - 12' 4'' x 8' 8'' (3.76m x 2.64m)
Bathroom
Separate W/C
Council Tax Band: C
Tenure: Freehold