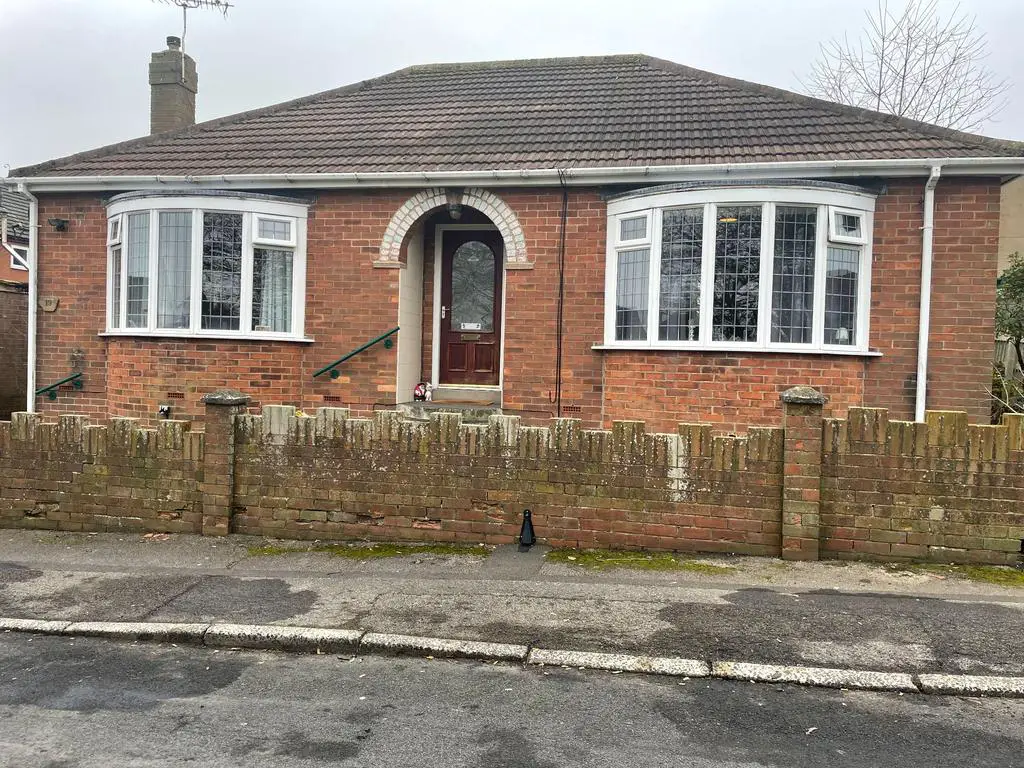
House For Sale £135,000
Dynamic Property Group is pleased to offer to the sales market this tenanted three-bedroom detached bungalow with garage, situated in a quiet area of Shildon, just off the High Street. This is a spacious home, providing plenty of room for family living with an open-plan Kitchen and Dining Area, which has a family room feel, a Garage, attic space, and a large, enclosed private garden to the rear of the property. Both the Living Room and Bedroom One benefit from a bay window, providing lots of light. A small porch off the kitchen leads to the second WC. At the front, a short driveway leads to the single garage. For your appointment to view, please call our Sales Team.
The property briefly comprises;
Entrance Hallway; with doors to:
Living Room: approximately 4.20m x 3.63m. A warm painted room with a bay window that allows for a significant amount of natural light.
Dining room: approximately 5.09m x 4.33m. The dining room is open to the kitchen—a double glazed sliding door to the conservatory.
Bedroom One: approximately 4.20m x 3.63m. Spacious double bedroom with UPVC double glazed front bay window to the front and built-in wardrobes.
Bedroom Two: approximately 3.15m x 2.64m. Further well-proportioned double bedroom with UPVC double glazed windows and a built-in wardrobe.
Family bathroom: approximately 2.26m x 2.12m. It comprises a white suite of a hand basin, toilet, and bath with a shower over.
The Dining Room area provides access to:
Kitchen: approximately 5.09m x 3.11m. Fitted wall and base units, stainless steel sink/drainer, integrated electric oven/gas hob with four rings and extractor fan above, tiled backsplash, and vinyl flooring with a double-glazed window positioned to the side. Door to:
Porch: approximately 2.0m x 1.31m. With a door to:
Second WC: approximately 1.31m x 1.03m. This functional smallest room includes a white toilet and hand basin.
Bedroom Three: approximately 3.20m x 2.64. Single room with vinyl flooring and sliding glass doors leading to rear garden.
Conservatory: The conservatory includes vinyl flooring, double glazed windows to the side, rear and two doors leading to the rear garden.
Attic, accessed from the hallway with a drop-down ladder: approximately 7.07m x 3.44m. Generous storage space with vinyl floor and double-glazed skylight window.
Houses For Sale Ruskin Avenue
Houses For Sale Byerley Road
Houses For Sale Ruby Street
Houses For Sale Osborne Street
Houses For Sale Regent Street
Houses For Sale Pearl Street
Houses For Sale Henry Street
Houses For Sale Granville Close
Houses For Sale Drybourne Park
Houses For Sale Drybourne Avenue
Houses For Sale Diamond Street
Houses For Sale Oxford Street
