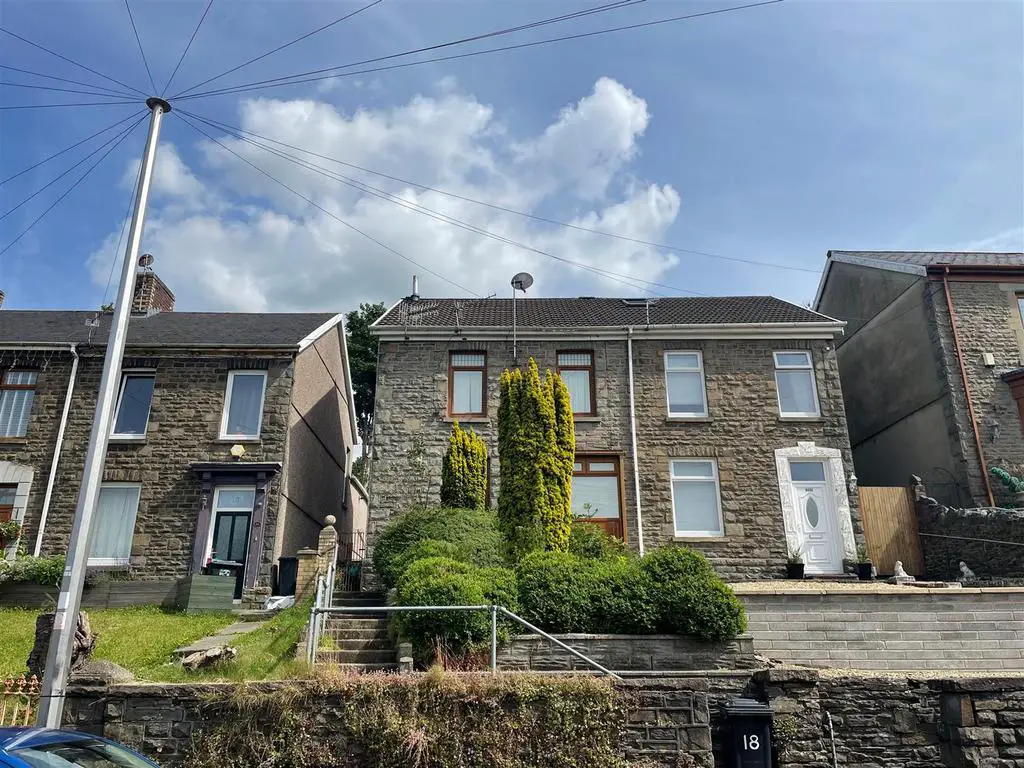
House For Sale £110,000
Conveniently located for local schools, access to M4 motorway and a short distance from all amenities and facilities at Neath Town Centre, a semi-detached home which would benefit from a programme of modernisation and improvement, however, offering spacious accommodation over 2 floors to include 2 reception rooms, kitchen and conservatory/sun room to the ground floor and 3 bedrooms and shower room to the ground floor. Outside there is a good size tiered rear garden.
Double Glazed Entrance Door Into: - Entrance porch with tiled floor, double glazed stained glass door into:
Entrance Hallway - 7.346m x 1.851m (24'1" x 6'0") - With dado rail, radiator, understairs cupboard, radiator, coved ceiling.
Front Living Room - 3.675m x 3.052m (12'0" x 10'0") - With double glazed window to front, radiator, fitted gas fire (not tested), coved ceiling.
Rear Sitting Room - 4.538m x 2.623m (14'10" x 8'7") - With Reformite stone feature fireplace with electric log burner, coved ceiling, radiator, french doors to rear garden.
Another View Of Sitting Room -
Kitchen - 3.008m x 3.566m (9'10" x 11'8") - With base and wall units in white, stainless steel sink unit, space for fridge, plate rack, part tiled walls/part tongue and groove, space for Range style cooker, tiled work surface, understairs cupboard, small breakfast bar, opening to:
Another Angle Of Kitchen -
Conservatory/Sun Room - 3.412m x 1.928m (11'2" x 6'3") - With tiled floor, upright radiator, door to rear garden.
First Floor - 4.756m x 1.795m (15'7" x 5'10") - Split landing area with radiator, access to roof space, coved ceiling.
Bedroom One - 4.130m x 3.088m (13'6" x 10'1") - With fitted wardrobes with sliding doors, coved ceiling, two double glazed windows to front, coved ceiling.
Bedroom Two - 3.686m x 2.877m (12'1" x 9'5") - With fitted wardrobes with sliding doors, double glazed window to rear, radiator, coved ceiling.
Bedroom Three - 1.967m x 1.970m (6'5" x 6'5") - With double glazed window to side.
Shower Room - 3.684m x 3.042m (12'1" x 9'11") - With quadrant shower cubicle, w.c., wash hand basin, tongue and groove to walls, radiator, boiler housing gas central heating boiler, part tiled walls.
Outside - Steps up to front garden area. Side access gate leading to enclosed rear garden which is over several tiers with mature trees and shrubs. There is adjoining utility area/w.c./store with plumbing for washing machine, electric for freezer. The rear garden is tiered with a variety of mature trees and shrubs but would benefit from some cultivation.
View Of Rear Garden -
Another View Of Rear Garden -
Agents Note - The property is in Council Tax Band B with an annual payment of approx £1564
Double Glazed Entrance Door Into: - Entrance porch with tiled floor, double glazed stained glass door into:
Entrance Hallway - 7.346m x 1.851m (24'1" x 6'0") - With dado rail, radiator, understairs cupboard, radiator, coved ceiling.
Front Living Room - 3.675m x 3.052m (12'0" x 10'0") - With double glazed window to front, radiator, fitted gas fire (not tested), coved ceiling.
Rear Sitting Room - 4.538m x 2.623m (14'10" x 8'7") - With Reformite stone feature fireplace with electric log burner, coved ceiling, radiator, french doors to rear garden.
Another View Of Sitting Room -
Kitchen - 3.008m x 3.566m (9'10" x 11'8") - With base and wall units in white, stainless steel sink unit, space for fridge, plate rack, part tiled walls/part tongue and groove, space for Range style cooker, tiled work surface, understairs cupboard, small breakfast bar, opening to:
Another Angle Of Kitchen -
Conservatory/Sun Room - 3.412m x 1.928m (11'2" x 6'3") - With tiled floor, upright radiator, door to rear garden.
First Floor - 4.756m x 1.795m (15'7" x 5'10") - Split landing area with radiator, access to roof space, coved ceiling.
Bedroom One - 4.130m x 3.088m (13'6" x 10'1") - With fitted wardrobes with sliding doors, coved ceiling, two double glazed windows to front, coved ceiling.
Bedroom Two - 3.686m x 2.877m (12'1" x 9'5") - With fitted wardrobes with sliding doors, double glazed window to rear, radiator, coved ceiling.
Bedroom Three - 1.967m x 1.970m (6'5" x 6'5") - With double glazed window to side.
Shower Room - 3.684m x 3.042m (12'1" x 9'11") - With quadrant shower cubicle, w.c., wash hand basin, tongue and groove to walls, radiator, boiler housing gas central heating boiler, part tiled walls.
Outside - Steps up to front garden area. Side access gate leading to enclosed rear garden which is over several tiers with mature trees and shrubs. There is adjoining utility area/w.c./store with plumbing for washing machine, electric for freezer. The rear garden is tiered with a variety of mature trees and shrubs but would benefit from some cultivation.
View Of Rear Garden -
Another View Of Rear Garden -
Agents Note - The property is in Council Tax Band B with an annual payment of approx £1564
