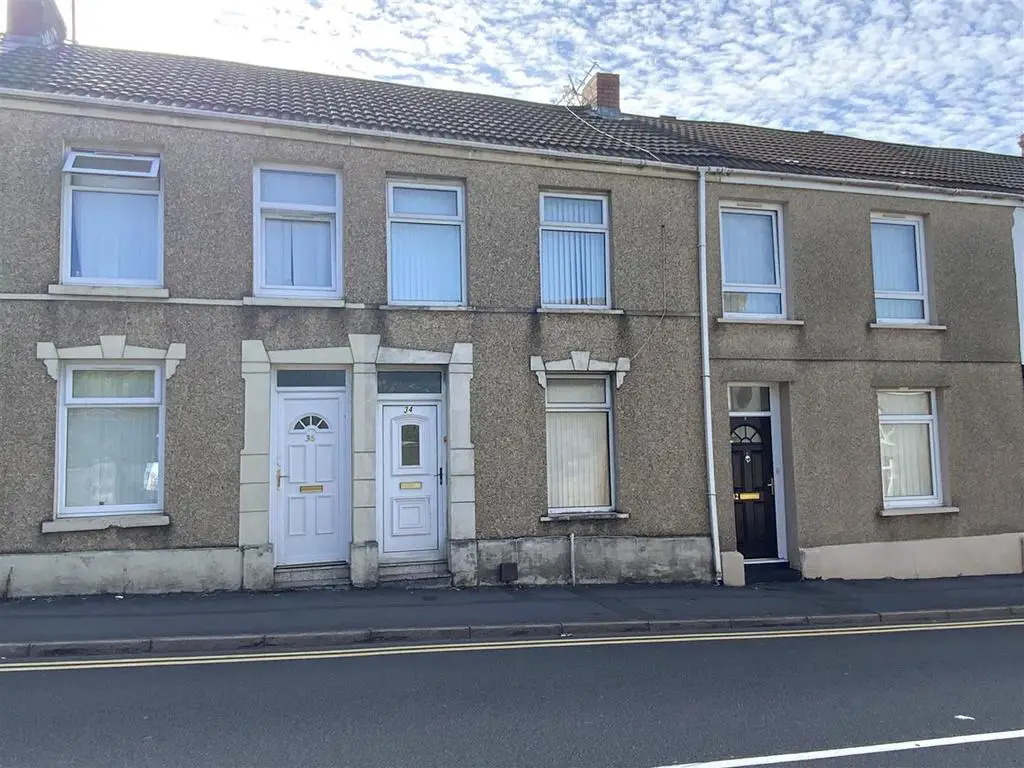
House For Sale £99,995
No onward chain, first time buy or downsize as so ghandy for town, schools, bus pick ups. A three bedroom mid terrace property on Felinfoel Road, has rear lane access for a possible parking bay. Does need modernising but could be lived in and done up at your pace The property comprises of a lounge, dining room, kitchen and bathroom to the ground floor and three bedrooms to the first floor. The rear is fully enclosed with pedestrian gated access to the rear lane and a storage shed. Downstairs bathroom, possible rear garden could be used for a parking bay accessed via rear lane. Handy walk into town.
EPC: D Sqaure Metres: 73 Council Tax Band: B
Entrance Hallway - Entered via a double glazed front door, coved and textured ceiling, port door to inner hallway.
Living Room - 3.48m x 3.15m (11'5 x 10'4) - Double glazed window to front, radiator, coved and textured ceiling, twin alcoves, laminate flooring, feature fire place.
Dining Room - 3.48m x 2.67m (11'5 x 8'9) - Double glazed window to rear, coved and textured ceiling, radiator, stairs lead to first floor, opening out to:
Kitchen - 3.43m x 2.79m (11'3 x 9'2) - Fitted with a range of base and wall units, 1 1/2 bowl sink and drainer, integrated oven with gas hob and extractor hood over, space for fridge freezer,space for dishwasher, double glazed window to side.
Rear Hallway - 2.95m x 0.81m (9'8 x 2'8) - Double glazed door to rear, plumbing for washing machine, coved and textured ceiling. Door To:
Bathroom - 2.77m x 1.88m (9'1 x 6'2) - Fitted with a suite comprising of low level W.C, wash hand basin and bath, tiled floor, radiator, part tiled walls, storage cupboard, double glazed window to rear.
Landing - Loft access, coved and textured ceiling, doors to:
Bedroom One - 2.79m x 2.79m to wardrobe (9'2 x 9'2 to wardrobe) - Double glazed window to rear, radiator, coved and textured ceiling, fitted wardrobes
Bedroom Two - 3.40m x 2.46m (11'2 x 8'1) - Double glazed window to front, radiator, coved and textured ceiling.
Bedroom Three - 2.49m x 1.65m (8'2 x 5'5) - Double glazed window to front, radiator, coved and textured ceiling.
Externally - Rear courtyard with access to rear lane via rear gate. Storage shed in need of work.
Services - We are advised that all mains are connected.
Please note that a wide angle lens has been used.
Concil Tax - B
EPC - D56
Freehold
EPC: D Sqaure Metres: 73 Council Tax Band: B
Entrance Hallway - Entered via a double glazed front door, coved and textured ceiling, port door to inner hallway.
Living Room - 3.48m x 3.15m (11'5 x 10'4) - Double glazed window to front, radiator, coved and textured ceiling, twin alcoves, laminate flooring, feature fire place.
Dining Room - 3.48m x 2.67m (11'5 x 8'9) - Double glazed window to rear, coved and textured ceiling, radiator, stairs lead to first floor, opening out to:
Kitchen - 3.43m x 2.79m (11'3 x 9'2) - Fitted with a range of base and wall units, 1 1/2 bowl sink and drainer, integrated oven with gas hob and extractor hood over, space for fridge freezer,space for dishwasher, double glazed window to side.
Rear Hallway - 2.95m x 0.81m (9'8 x 2'8) - Double glazed door to rear, plumbing for washing machine, coved and textured ceiling. Door To:
Bathroom - 2.77m x 1.88m (9'1 x 6'2) - Fitted with a suite comprising of low level W.C, wash hand basin and bath, tiled floor, radiator, part tiled walls, storage cupboard, double glazed window to rear.
Landing - Loft access, coved and textured ceiling, doors to:
Bedroom One - 2.79m x 2.79m to wardrobe (9'2 x 9'2 to wardrobe) - Double glazed window to rear, radiator, coved and textured ceiling, fitted wardrobes
Bedroom Two - 3.40m x 2.46m (11'2 x 8'1) - Double glazed window to front, radiator, coved and textured ceiling.
Bedroom Three - 2.49m x 1.65m (8'2 x 5'5) - Double glazed window to front, radiator, coved and textured ceiling.
Externally - Rear courtyard with access to rear lane via rear gate. Storage shed in need of work.
Services - We are advised that all mains are connected.
Please note that a wide angle lens has been used.
Concil Tax - B
EPC - D56
Freehold
Houses For Sale Sunny Road
Houses For Sale Old Road
Houses For Sale Cross Road
Houses For Sale Gilbert Crescent
Houses For Sale Gilbert Road
Houses For Sale Felinfoel Road
Houses For Sale Goring Road
Houses For Sale Hedley Terrace
Houses For Sale Sunny Hill
Houses For Sale Union Buildings
Houses For Sale Capel-Newydd Lane
Houses For Sale Cysgod Y Llan
Houses For Sale Mount Pleasant Buildings
Houses For Sale Old Road
Houses For Sale Cross Road
Houses For Sale Gilbert Crescent
Houses For Sale Gilbert Road
Houses For Sale Felinfoel Road
Houses For Sale Goring Road
Houses For Sale Hedley Terrace
Houses For Sale Sunny Hill
Houses For Sale Union Buildings
Houses For Sale Capel-Newydd Lane
Houses For Sale Cysgod Y Llan
Houses For Sale Mount Pleasant Buildings
