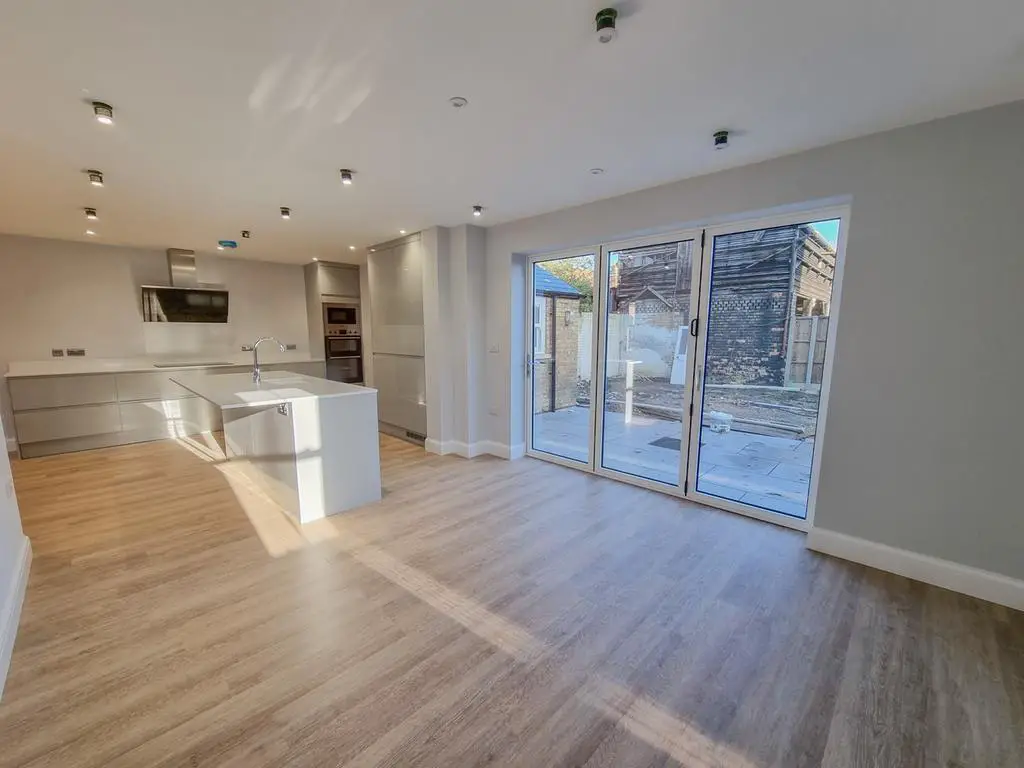
House For Sale £550,000
*RENOVATED CHARACTER HOME* Recently renovated throughout by a private developer, this 3 bed DETACHED property contains an OPEN PLAN LIVING AREA, walk-in wardrobe and en-suite to master, off street PARKING and REAR GARDEN. Available to view now!
This stunning three bed detached home has been sympathetically re-designed to create a modern family home whilst maintaining many original features. Once through the front door, to the right is a cosy living room with feature fireplace and to the left is a 25ft open plan living/kitchen/dining area, perfect for a growing family or entertaining. The kitchen contains integrated Zanussi appliances including a dishwasher, washer/dryer, fridge freezer and double oven complete with Quartz worktops and a centre island. The dining area overlooks the garden with bi-folding doors. A utility area with additional units and sink is located at the rear along with a downstairs cloakroom. The whole of the ground floor benefits from underfloor heating.
To the first floor are three double bedrooms, the master suite contains a walk-in wardrobe and ensuite as well as an additional storage cupboard. Bedroom two features a beautifully kept feature fireplace and bedroom three is would make a good sized double or home office. The three-piece family bathroom completes the accommodation.
Externally, the garden will be laid to lawn with patio area along with two off road parking spaces. Each property will have an electric car charging point.
To reserve a plot, we will require a £1000 deposit and completed reservation form. Depending on when you reserve and the stage of build, a choice of kitchens and carpets may be available to you. Completion August/September 2022.
All plots are available to view so please call Satchells Biggleswade to book an appointment.
Ground Floor
This stunning three bed detached home has been sympathetically re-designed to create a modern family home whilst maintaining many original features. Once through the front door, to the right is a cosy living room with feature fireplace and to the left is a 25ft open plan living/kitchen/dining area, perfect for a growing family or entertaining. The kitchen contains integrated Zanussi appliances including a dishwasher, washer/dryer, fridge freezer and double oven complete with Quartz worktops and a centre island. The dining area overlooks the garden with bi-folding doors. A utility area with additional units and sink is located at the rear along with a downstairs cloakroom. The whole of the ground floor benefits from underfloor heating.
First Floor
To the first floor are three double bedrooms, the master suite benefits from a walk-in wardrobe and ensuite, as well as an additional storage cupboard. Bedroom two features a beautifully refurbished feature fireplace and bedroom three is another generous double bedroom. The three-piece family bathroom completes the accommodation compromising of bath with shower over, w/c, hand wash basin and LED vanity unit.
Outside
Externally, the garden will be laid to lawn with patio area along with two off road parking spaces. Each property will have an electric car charging point.
To reserve a plot, we will require a £1000 deposit and completed reservation form.
All plots are available to view so please call Satchells Biggleswade to book an appointment.
Houses For Sale Oak Close
Houses For Sale Arran Close
Houses For Sale East Road
Houses For Sale St. Neots Road
Houses For Sale Westfield Gardens
Houses For Sale Midland Road
Houses For Sale All Saints Way
Houses For Sale West Road
Houses For Sale Rowan Court
Houses For Sale Longfield Road
