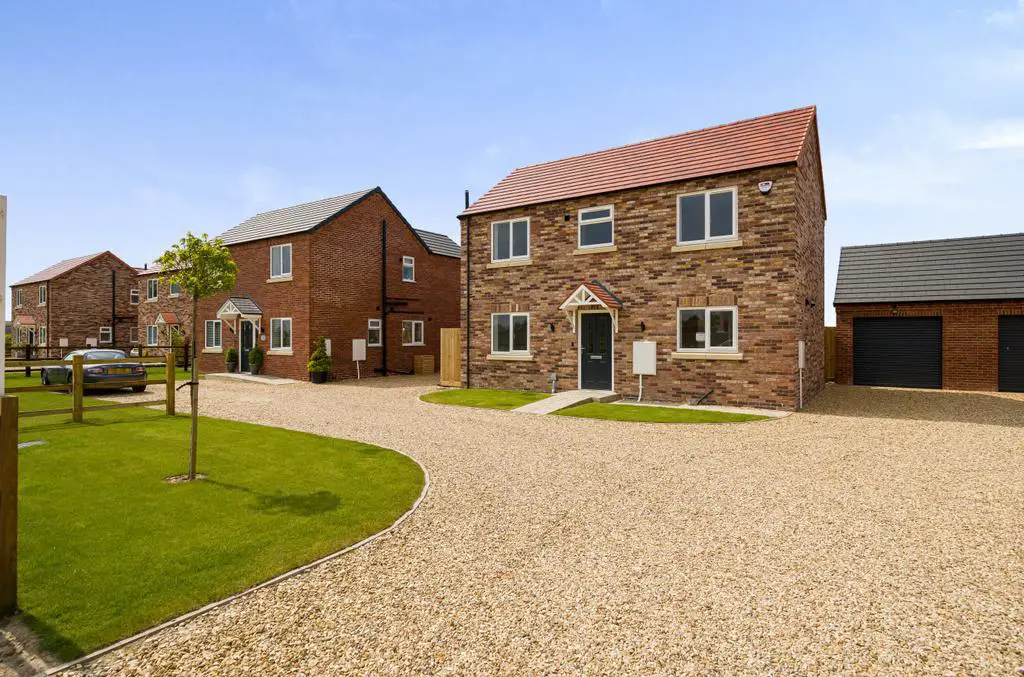
House For Sale £269,500
PLOT 6 - FINISHED & READY TO MOVE INTO. Only two homes remaining.
Brand new three bedroom detached house with single garage set within a village location.
A brand new development site offering impressive Detached Three Bedroom Houses and One Detached Chalet Style with garages, either Detached or Link Detached. Each one built using quality materials and built to a high specification by local builder R K Wilson Builders LTD, only 9 homes are being built and are set off private drives.
The accommodation comprises; Entrance Hall, Kitchen/Dining Room, WC and Lounge. To the first floor are Three Bedrooms with En Suite Shower Room to Bedroom One and Family Bathroom.
Consideration was taken to offer flexible accommodation to suit modern needs along with a specification to match. Some of the standout features include: gas fired heating, fully integrated dishwasher to the kitchens, Oak Veneer internal doors throughout, En Suite Shower Rooms to the principal Bedrooms, BT Fibre connection and electric garage doors to name a few.
The desirable village of Swineshead is nestled between two main arterial road links, the A52 Boston to Grantham and the A17 Sleaford to Kings Lynn. The popularity of the village is largely based upon the location, easy access to the main roads heading to larger cities and towns plus the local amenities on offer. Available amenities include Local post office, public house, medical centre, Church, Cooperative store, Hair dressers to name a few. There is also a local primary school and bus access to secondary schools being located in the neighbouring village of Donington or the market town of Boston.
Villa Lane in Swineshead is a minor road which links Station road within the village to the main A17. A short walk from the site and ideally positioned towards the A17 is The Ivy’s Farm shop offering local produce, butchery and deli department and a fully licenced restaurant.
The properties are located directly off Villa Lane, onto private driveways shared by 2-3 homes.
Agents Note:- Floorplans and measurements are taken from architectural drawings and are for guidance purposes only.
Computer generated images are not to scale and are for identification purposes only. Final finishes and materials may vary and landscaping is illustrative only. Please make sure you discuss final designs and layouts with us before reserving.
Brand new three bedroom detached house with single garage set within a village location.
A brand new development site offering impressive Detached Three Bedroom Houses and One Detached Chalet Style with garages, either Detached or Link Detached. Each one built using quality materials and built to a high specification by local builder R K Wilson Builders LTD, only 9 homes are being built and are set off private drives.
The accommodation comprises; Entrance Hall, Kitchen/Dining Room, WC and Lounge. To the first floor are Three Bedrooms with En Suite Shower Room to Bedroom One and Family Bathroom.
Consideration was taken to offer flexible accommodation to suit modern needs along with a specification to match. Some of the standout features include: gas fired heating, fully integrated dishwasher to the kitchens, Oak Veneer internal doors throughout, En Suite Shower Rooms to the principal Bedrooms, BT Fibre connection and electric garage doors to name a few.
The desirable village of Swineshead is nestled between two main arterial road links, the A52 Boston to Grantham and the A17 Sleaford to Kings Lynn. The popularity of the village is largely based upon the location, easy access to the main roads heading to larger cities and towns plus the local amenities on offer. Available amenities include Local post office, public house, medical centre, Church, Cooperative store, Hair dressers to name a few. There is also a local primary school and bus access to secondary schools being located in the neighbouring village of Donington or the market town of Boston.
Villa Lane in Swineshead is a minor road which links Station road within the village to the main A17. A short walk from the site and ideally positioned towards the A17 is The Ivy’s Farm shop offering local produce, butchery and deli department and a fully licenced restaurant.
The properties are located directly off Villa Lane, onto private driveways shared by 2-3 homes.
Agents Note:- Floorplans and measurements are taken from architectural drawings and are for guidance purposes only.
Computer generated images are not to scale and are for identification purposes only. Final finishes and materials may vary and landscaping is illustrative only. Please make sure you discuss final designs and layouts with us before reserving.
