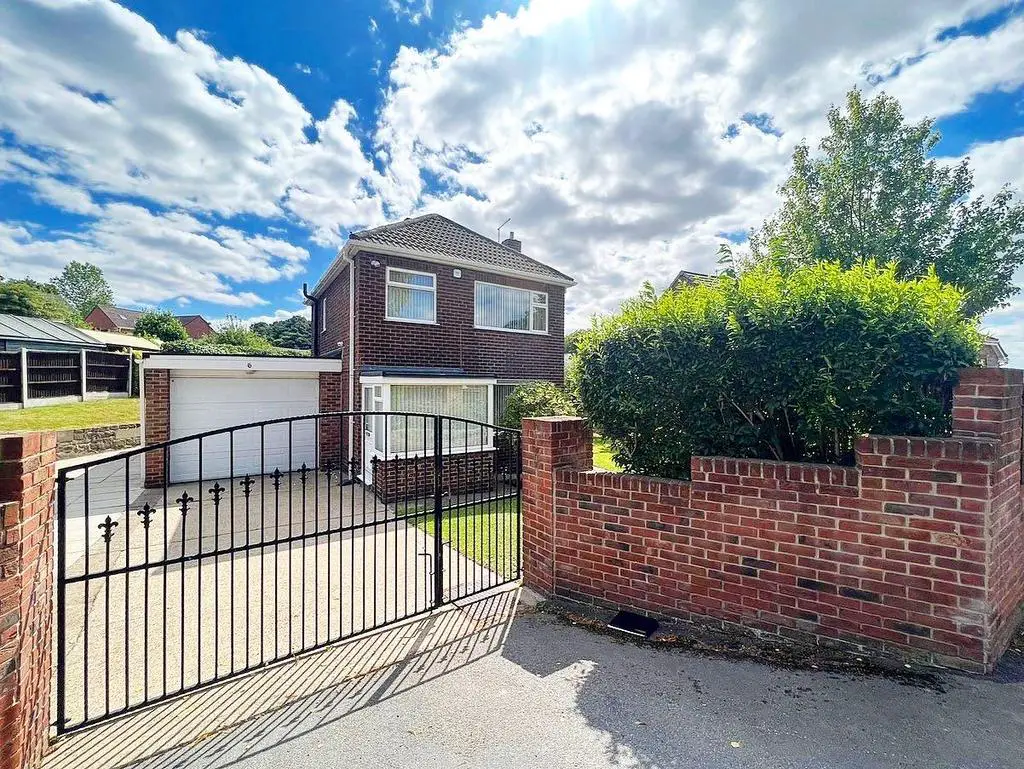
House For Sale £285,000
Presenting to the market this spacious three bedroom detached home situated in Arsdley, Barnsley. Boasting from its ample off road parking, garage, well maintained gardens surround, double glazing, gas central heating and a close proximity to amenities and transport links.
Briefly accommodating a lounge, dining room, kitchen, three bedrooms and bathroom.
This is definitely not one to be missed, call Hunters Estate Agents today to arrange your highly advised viewing and avoid disappointment.
Lounge - 5.4 x 4.57 (17'8" x 14'11") - Leading from the porch into the spacious lounge with fitted carpets, a gas fire with a brick feature surround, a wall mounted radiator, stairs rising to the first floor and two elevated double glazed windows.
Kitchen - 3.24 x 2.09 (10'7" x 6'10") - The kitchen is fitted with a range of wall and base units featuring integral appliances that includes an electric double oven, a six ring electric hob with extractor fan over, dishwasher, microwave, fridge freezer and an inset sink and drainer with a mixer tap over. Also with LED spot lighting to the ceiling, a wall mounted radiator and an elevated double glazed window.
Dining Room - 4.63 x 3.64 (15'2" x 11'11") - The dining room offers fitted carpets, a wall mounted radiator, an elevated double glazed window and access to the conservatory via the double glazed sliding patio doors.
Conservatory - 4.46 x 3.15 (14'7" x 10'4") - The half brick half PVC conservatory provides laminate flooring, two wall mounted radiators, rear facing double glazed windows and door leading to the rear garden.
Bathroom - 2.09 x 1.68 (6'10" x 5'6") - The fully tiled house bathroom features a three piece suite comprising a low flush WC, wash hand basin and panel bath with shower over. Also with a wall mounted towel radiator and an elevated double glazed window.
Bedroom One - 3.66 x 3.19 (12'0" x 10'5") - The first bedroom provides fitted carpets, integral wardrobes and storage to one wall, a wall mounted radiator and an elevated double glazed window.
Bedroom Two - 3.41 x 3.12 (11'2" x 10'2") - The second bedroom offers fitted carpets, integral wardrobes and storage cupboards to one wall, a wall mounted radiator and an elevated double glazed window.
Bedroom Three - 2.4 x 2.01 (7'10" x 6'7") - The third bedroom includes fitted carpets, a wall mounted radiator and an elevated double glazed window.
Briefly accommodating a lounge, dining room, kitchen, three bedrooms and bathroom.
This is definitely not one to be missed, call Hunters Estate Agents today to arrange your highly advised viewing and avoid disappointment.
Lounge - 5.4 x 4.57 (17'8" x 14'11") - Leading from the porch into the spacious lounge with fitted carpets, a gas fire with a brick feature surround, a wall mounted radiator, stairs rising to the first floor and two elevated double glazed windows.
Kitchen - 3.24 x 2.09 (10'7" x 6'10") - The kitchen is fitted with a range of wall and base units featuring integral appliances that includes an electric double oven, a six ring electric hob with extractor fan over, dishwasher, microwave, fridge freezer and an inset sink and drainer with a mixer tap over. Also with LED spot lighting to the ceiling, a wall mounted radiator and an elevated double glazed window.
Dining Room - 4.63 x 3.64 (15'2" x 11'11") - The dining room offers fitted carpets, a wall mounted radiator, an elevated double glazed window and access to the conservatory via the double glazed sliding patio doors.
Conservatory - 4.46 x 3.15 (14'7" x 10'4") - The half brick half PVC conservatory provides laminate flooring, two wall mounted radiators, rear facing double glazed windows and door leading to the rear garden.
Bathroom - 2.09 x 1.68 (6'10" x 5'6") - The fully tiled house bathroom features a three piece suite comprising a low flush WC, wash hand basin and panel bath with shower over. Also with a wall mounted towel radiator and an elevated double glazed window.
Bedroom One - 3.66 x 3.19 (12'0" x 10'5") - The first bedroom provides fitted carpets, integral wardrobes and storage to one wall, a wall mounted radiator and an elevated double glazed window.
Bedroom Two - 3.41 x 3.12 (11'2" x 10'2") - The second bedroom offers fitted carpets, integral wardrobes and storage cupboards to one wall, a wall mounted radiator and an elevated double glazed window.
Bedroom Three - 2.4 x 2.01 (7'10" x 6'7") - The third bedroom includes fitted carpets, a wall mounted radiator and an elevated double glazed window.
