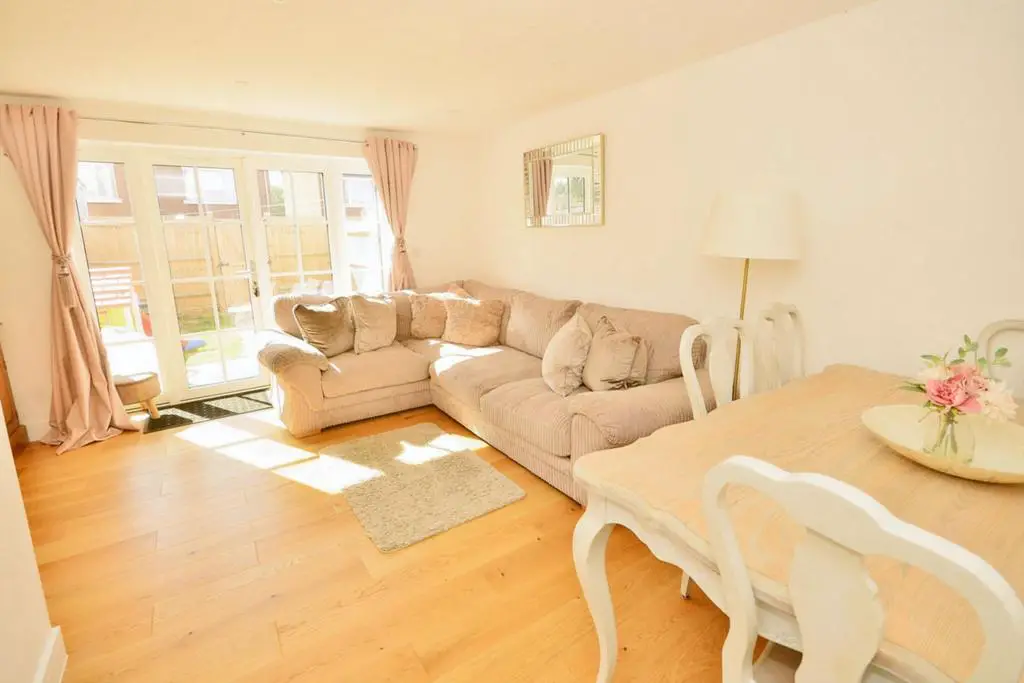
House For Sale £275,000
GUIDE PRICE £275,000
This three bedroom terraced home, just turning a year old is available to buy sitting on the King Street side of the development on the entrance to the small cul-de-sac that has been created. The new homes warranty still applies for approximately 9 years.
A small new development in the small village of Brenzett with easy access to the nearby towns of Ashford and New Romney.
The village itself contains a primary school, village hall and is surrounded by picturesque countryside and marshland which provides ample opportunities for those who love the outdoors whilst the nearest beach at Littlestone is less than 15 minutes by car. There are also plenty of traditional country pubs close by. The historic Cinque Port of New Romney is the closest high street and features many independent retailers, coffee shops and eateries. The large town of Ashford offers a diverse range of shopping both in the town centre and at the popular Designer Outlet with Ashford International train station approximately a 16 minute drive providing a high speed service into Central London, local rail across the county as well as Eurostar services to the continent making this development ideal for those needing to commute for work.
A traditionally designed house with excellent, modern craftsmanship. The houses are red brick and clad with timber while the top-quality windows give a real Kentish village feel. Two off road parking spaces apply along with back access to the property.
Upon entry, you are greeted by the kitchen designed and made by Magnet. White gloss units with wood affect worktops. Integrated appliances include fridge/freezer, washing machine and dishwasher and cooker with hob and extractor fan. A matte black sink overlooking the front of the street. A small walkway opens up to the stairs and downstairs WC. This then leads onto the large lounge/diner at the back of the property. Painted neutrally and fitted with engineered wood flooring and double patio doors which walk into the garden.
The garden is low maintenance with a small patio area and lawn with feathered fencing surrounding.
Up to the first floor are two of the three double bedrooms and the family bathroom. The front bedroom is a great size with a beautiful bay window to the front. The third bedroom is at the back of the house and overlooks the rear garden and rest of the development, another good-sized double bedroom.
The family bathroom is fitted with a WC, hand basin with vanity unit underneath and a bath with overhead shower. Full tile surround with tile flooring.
The bigger of the three bedrooms is on the second floor and has two storage cupboards with eaves storage.
The property is fitted with carpets upstairs and decorated neutrally throughout.
Economic electric heating throughout with radiators on the upper level and underfloor heating downstairs.
Call Motis Estates now on[use Contact Agent Button] to organise a viewing.
This three bedroom terraced home, just turning a year old is available to buy sitting on the King Street side of the development on the entrance to the small cul-de-sac that has been created. The new homes warranty still applies for approximately 9 years.
A small new development in the small village of Brenzett with easy access to the nearby towns of Ashford and New Romney.
The village itself contains a primary school, village hall and is surrounded by picturesque countryside and marshland which provides ample opportunities for those who love the outdoors whilst the nearest beach at Littlestone is less than 15 minutes by car. There are also plenty of traditional country pubs close by. The historic Cinque Port of New Romney is the closest high street and features many independent retailers, coffee shops and eateries. The large town of Ashford offers a diverse range of shopping both in the town centre and at the popular Designer Outlet with Ashford International train station approximately a 16 minute drive providing a high speed service into Central London, local rail across the county as well as Eurostar services to the continent making this development ideal for those needing to commute for work.
A traditionally designed house with excellent, modern craftsmanship. The houses are red brick and clad with timber while the top-quality windows give a real Kentish village feel. Two off road parking spaces apply along with back access to the property.
Upon entry, you are greeted by the kitchen designed and made by Magnet. White gloss units with wood affect worktops. Integrated appliances include fridge/freezer, washing machine and dishwasher and cooker with hob and extractor fan. A matte black sink overlooking the front of the street. A small walkway opens up to the stairs and downstairs WC. This then leads onto the large lounge/diner at the back of the property. Painted neutrally and fitted with engineered wood flooring and double patio doors which walk into the garden.
The garden is low maintenance with a small patio area and lawn with feathered fencing surrounding.
Up to the first floor are two of the three double bedrooms and the family bathroom. The front bedroom is a great size with a beautiful bay window to the front. The third bedroom is at the back of the house and overlooks the rear garden and rest of the development, another good-sized double bedroom.
The family bathroom is fitted with a WC, hand basin with vanity unit underneath and a bath with overhead shower. Full tile surround with tile flooring.
The bigger of the three bedrooms is on the second floor and has two storage cupboards with eaves storage.
The property is fitted with carpets upstairs and decorated neutrally throughout.
Economic electric heating throughout with radiators on the upper level and underfloor heating downstairs.
Call Motis Estates now on[use Contact Agent Button] to organise a viewing.
