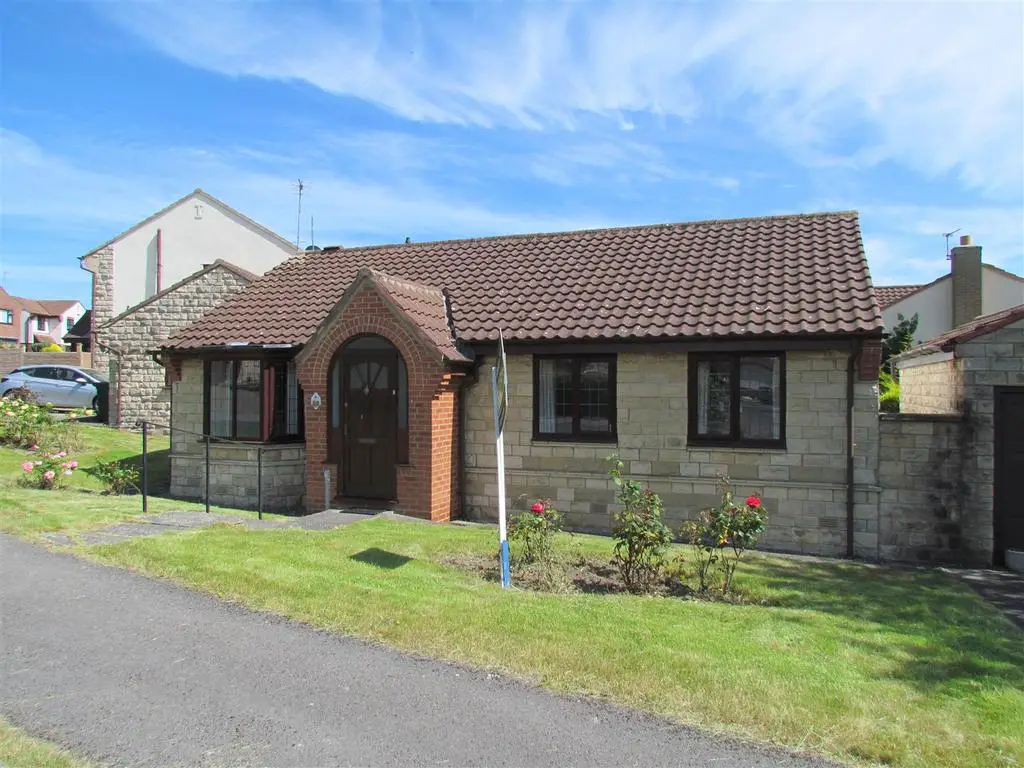
House For Sale £279,950
NO ONWARD CHAIN.
An attractively situated three bedroom detached bungalow with stone and brick elevations and conservatory to the rear occupying a pleasant position and benefitting from a detached single garage.
The accommodation comprises entrance hall; pleasant light and airy sitting room, re-fitted dining kitchen, conservatory, master bedroom with en-suite shower, two further bedrooms and bathroom. Outside the bungalow stands on a corner position.
Pickering is a thriving market town with excellent facilities located on the southern edge of the North York Moors National Park.
Entrance Door - Leads to:
Hallway - With central heating radiator, hanging space for coats.
Sitting Room - 4.88m x 3.61m (16' x 11'10") - With feature fireplace having wooden surround, marble effect back and hearth, double glazed bay window to the front elevation and window to the side elevation. Coving to ceiling, central heating radiator.
Dining Kitchen - 4.88m x 3.30m (16' x 10'10") - Housing a range of re-fitted units comprising 1.5 bowl drainer sink unit set within rolled edge work surfaces, further wall and base units incorporating drawer compartments with tiled splash-backs, built-in oven with four ring gas hob, double oven and extractor canopy over, room for automatic washing machine and dishwasher, double glazed window to the rear elevation, double glazed patio doors to the conservatory and central heating radiator.
Conservatory - 3.40m x 2.31m (11'2" x 7'7") - With uPVC double glazed windows and door to the rear garden.
Inner Hall - Doors to:
Master Bedroom - 3.61m x 3.35m (11'10" x 11') - With double glazed window to rear elevation, central heating radiator, range of fitted furniture comprising comprising fitted wardrobes, cupboards above bed recess and bedside cabinets. Door to:
En-Suite - With shower cubicle and shower unit.
Bedroom Two - 3.35m x 2.64m (11' x 8'8") - With fitted wardrobes, central heating radiator and double glazed window to front elevation.
Bedroom Three - 2.69m x 2.44m (8'10" x 8') - With central heating radiator, double glazed window to front elevation, coving to ceiling.
Bathroom - Panelled bath, pedestal wash hand basin, low flush w.c., partial wall tiling, extractor fan, central heating radiator.
Outside - The bungalow stands on a corner position with open aspect. Front garden down to lawn with raised beds, pathway leads to the front door and around the side of the bungalow to the rear is predominantly paved for low maintenance, small area of lawn surrounded by herbacious borders. Detached from the bungalow is a single GARAGE 16'11" x 7' with up and over door, light and power, roof storage and window. There is additional drive parking for vehicles in front of the garage.
Council Tax - Band D.
LOCAL AUTHORITY: Ryedale District Council, Ryedale House, Malton. [use Contact Agent Button].
Energy Performance Rating - Assessed in Band C. The full EPC can be viewed at our Malton Office.
Services - Mains water, electricity, drainage and gas.
Viewing - By appointment through the agents. Telephone[use Contact Agent Button].
An attractively situated three bedroom detached bungalow with stone and brick elevations and conservatory to the rear occupying a pleasant position and benefitting from a detached single garage.
The accommodation comprises entrance hall; pleasant light and airy sitting room, re-fitted dining kitchen, conservatory, master bedroom with en-suite shower, two further bedrooms and bathroom. Outside the bungalow stands on a corner position.
Pickering is a thriving market town with excellent facilities located on the southern edge of the North York Moors National Park.
Entrance Door - Leads to:
Hallway - With central heating radiator, hanging space for coats.
Sitting Room - 4.88m x 3.61m (16' x 11'10") - With feature fireplace having wooden surround, marble effect back and hearth, double glazed bay window to the front elevation and window to the side elevation. Coving to ceiling, central heating radiator.
Dining Kitchen - 4.88m x 3.30m (16' x 10'10") - Housing a range of re-fitted units comprising 1.5 bowl drainer sink unit set within rolled edge work surfaces, further wall and base units incorporating drawer compartments with tiled splash-backs, built-in oven with four ring gas hob, double oven and extractor canopy over, room for automatic washing machine and dishwasher, double glazed window to the rear elevation, double glazed patio doors to the conservatory and central heating radiator.
Conservatory - 3.40m x 2.31m (11'2" x 7'7") - With uPVC double glazed windows and door to the rear garden.
Inner Hall - Doors to:
Master Bedroom - 3.61m x 3.35m (11'10" x 11') - With double glazed window to rear elevation, central heating radiator, range of fitted furniture comprising comprising fitted wardrobes, cupboards above bed recess and bedside cabinets. Door to:
En-Suite - With shower cubicle and shower unit.
Bedroom Two - 3.35m x 2.64m (11' x 8'8") - With fitted wardrobes, central heating radiator and double glazed window to front elevation.
Bedroom Three - 2.69m x 2.44m (8'10" x 8') - With central heating radiator, double glazed window to front elevation, coving to ceiling.
Bathroom - Panelled bath, pedestal wash hand basin, low flush w.c., partial wall tiling, extractor fan, central heating radiator.
Outside - The bungalow stands on a corner position with open aspect. Front garden down to lawn with raised beds, pathway leads to the front door and around the side of the bungalow to the rear is predominantly paved for low maintenance, small area of lawn surrounded by herbacious borders. Detached from the bungalow is a single GARAGE 16'11" x 7' with up and over door, light and power, roof storage and window. There is additional drive parking for vehicles in front of the garage.
Council Tax - Band D.
LOCAL AUTHORITY: Ryedale District Council, Ryedale House, Malton. [use Contact Agent Button].
Energy Performance Rating - Assessed in Band C. The full EPC can be viewed at our Malton Office.
Services - Mains water, electricity, drainage and gas.
Viewing - By appointment through the agents. Telephone[use Contact Agent Button].
