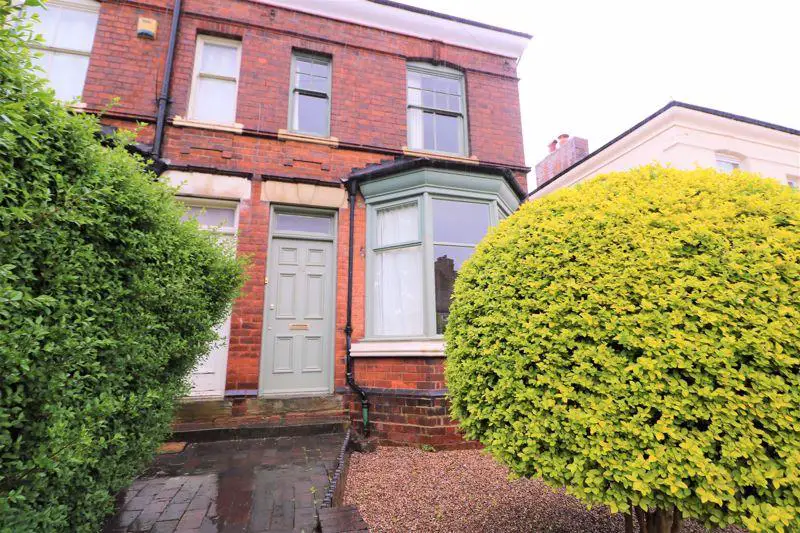
House For Sale £219,950
Edwards Moore are delighted to offer this well presented end terraced property which offers spacious well appointed living accommodation. Situated along this quiet no through road in a convenient location for town centre and amenities. The property briefly comprises; Lounge, Sitting Room, Lobby, Dining Area, Kitchen, Three Bedrooms, Family Bathroom, Fore And Rear Garden. Viewing Highly Recommended. EPC D
The Property
This attractive three bedroom end terraced property situated in a popular and convenient residential location close to Walsall town centre which requires internal inspection to fully appreciate the accommodation. Of particular appeal will be the two good size reception rooms and kitchen with separate dining area. Transport services run regularly along Birmingham Road into Walsall Town centre and Birmingham City centre where shopping and banking facilities are readily available, motorway access at junction 7 Great Barr is also within a short car ride enabling ease of access to all motorway networks for commuting throughout the West Midlands conurbation. Recreational facilities include Walsall Cricket, Rugby and Golf club which are also within close proximity. The property is within a short distance of Wolverhampton University Walsall Campus where gym facilities are available. The well planned gas centrally heated accommodation in greater details comprises:-
Lounge - 10' 11'' x 12' 7'' (3.33m x 3.83m)
Having front door to enter, bay window to fore, feature fire place with wooden surround, ceiling light point, radiator and door leading off to
Sitting Room - 11' 10'' x 12' 7'' (3.61m x 3.83m)
Having feature fire place with brick surround and log burner, ceiling light point, radiator, double doors and single door leading to
Dining Area & Lobby - 9' 1'' x 12' 7'' (2.76m x 3.83m)
Having stairs off to first floor landing, window to side elevation, door leading out to garden, two ceiling light points, radiator and an opening into
Kitchen - 9' 11'' x 8' 0'' (3.03m x 2.44m)
Having base units with roll top work surfaces, sink with drainer and mixer tap over, four ring gas hob, oven, plumbing for washing machine, window to side elevation, ceiling light point and radiator.
First Floor Landing
Having loft access, two ceiling light points, radiator and door leading off to
Bedroom One - 11' 0'' x 12' 7'' (3.36m x 3.83m)
Having two windows to fore, feature fire place, ceiling light point and radiator.
Bedroom Two - 11' 10'' x 9' 5'' (3.61m x 2.86m)
Having window to side elevation, ceiling light point and radiator.
Bedroom Three - 9' 10'' x 8' 0'' (2.99m x 2.44m)
Having window to rear, ceiling light point and radiator.
Bathroom - 9' 3'' x 5' 5'' (2.82m x 1.64m)
Having bath with shower over and shower screen, low flush W.C, wash hand basin, window to rear, down lighters and radiator.
Outside
The property is approached via stairs to front garden with gravelled area and access to front of property. To the rear is a garden with patio area, lawn area, brick boundary fencing and shrubs and bushes and access to store.
Council Tax Band: B
Tenure: Freehold
The Property
This attractive three bedroom end terraced property situated in a popular and convenient residential location close to Walsall town centre which requires internal inspection to fully appreciate the accommodation. Of particular appeal will be the two good size reception rooms and kitchen with separate dining area. Transport services run regularly along Birmingham Road into Walsall Town centre and Birmingham City centre where shopping and banking facilities are readily available, motorway access at junction 7 Great Barr is also within a short car ride enabling ease of access to all motorway networks for commuting throughout the West Midlands conurbation. Recreational facilities include Walsall Cricket, Rugby and Golf club which are also within close proximity. The property is within a short distance of Wolverhampton University Walsall Campus where gym facilities are available. The well planned gas centrally heated accommodation in greater details comprises:-
Lounge - 10' 11'' x 12' 7'' (3.33m x 3.83m)
Having front door to enter, bay window to fore, feature fire place with wooden surround, ceiling light point, radiator and door leading off to
Sitting Room - 11' 10'' x 12' 7'' (3.61m x 3.83m)
Having feature fire place with brick surround and log burner, ceiling light point, radiator, double doors and single door leading to
Dining Area & Lobby - 9' 1'' x 12' 7'' (2.76m x 3.83m)
Having stairs off to first floor landing, window to side elevation, door leading out to garden, two ceiling light points, radiator and an opening into
Kitchen - 9' 11'' x 8' 0'' (3.03m x 2.44m)
Having base units with roll top work surfaces, sink with drainer and mixer tap over, four ring gas hob, oven, plumbing for washing machine, window to side elevation, ceiling light point and radiator.
First Floor Landing
Having loft access, two ceiling light points, radiator and door leading off to
Bedroom One - 11' 0'' x 12' 7'' (3.36m x 3.83m)
Having two windows to fore, feature fire place, ceiling light point and radiator.
Bedroom Two - 11' 10'' x 9' 5'' (3.61m x 2.86m)
Having window to side elevation, ceiling light point and radiator.
Bedroom Three - 9' 10'' x 8' 0'' (2.99m x 2.44m)
Having window to rear, ceiling light point and radiator.
Bathroom - 9' 3'' x 5' 5'' (2.82m x 1.64m)
Having bath with shower over and shower screen, low flush W.C, wash hand basin, window to rear, down lighters and radiator.
Outside
The property is approached via stairs to front garden with gravelled area and access to front of property. To the rear is a garden with patio area, lawn area, brick boundary fencing and shrubs and bushes and access to store.
Council Tax Band: B
Tenure: Freehold
