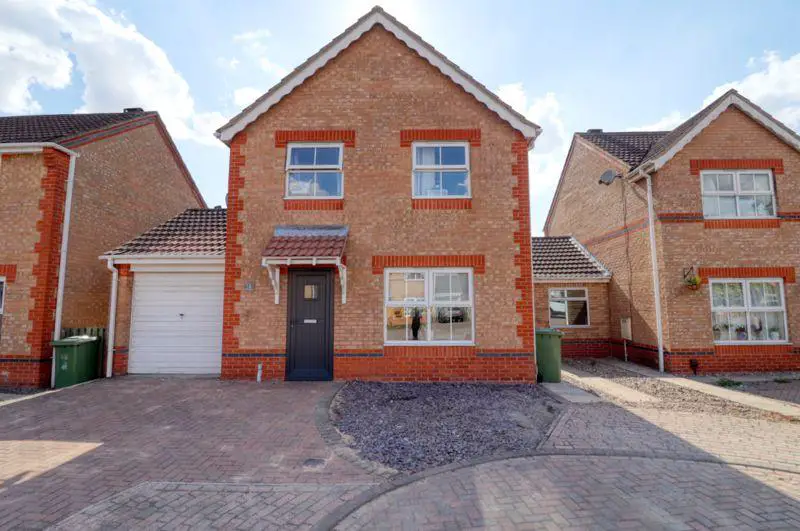
House For Sale £229,950
Walshe's Property is proud to present this sizable four-bedroom detached property to the market, located in the popular area of Bottesford, with close links to outstanding local schools. Internally, on the ground floor the property offers a large family lounge, a WC, a modern kitchen/diner and adjoining conservatory accessed via sliding doors.On the first floor, the property benefits from four large bedrooms, of which the master has an en-suite shower room and a family bathroom which comprises of bathtub, toilet and sink. Externally, to the front, the property offers off road parking and a brick built single garage.To the rear, there is an enclosed garden which is laid with artificial lawn and a decking area.
Kitchen/Diner - 17' 5'' x 12' 6'' (5.3m x 3.8m)
The kitchen/diner offers base & wall units with laminate worktops, a fitted sink/drainer, a built in oven & 5 ring gas hob, access to the conservatory & garden, a double glazed window, laminate flooring and a central heating radiator.
Conservatory - 11' 6'' x 10' 6'' (3.5m x 3.2m)
The double glazed conservatory offers access to the garden and laminate flooring.
Lounge - 17' 1'' x 11' 2'' (5.2m x 3.4m)
The lounge offers a gas feature fireplace, a double glazed window, laminate flooring and a central heating radiator.
Bedroom 1 - 13' 1'' x 7' 10'' (4.0m x 2.4m)
The first double bedroom offers fitted wardrobe units, access to the en-suite, a double glazed window, laminate flooring and a central heating radiator.
En-Suite - 8' 6'' x 5' 7'' (2.6m x 1.7m)
The en-suite offers a fitted three-piece suite comprising of a shower, toilet & sink, a double glazed window, laminate flooring and a central heating radiator.
Bedroom 2 - 10' 2'' x 8' 6'' (3.1m x 2.6m)
The second double bedroom offers a double glazed window, laminate flooring and a central heating radiator.
Bedroom 3 - 9' 10'' x 8' 6'' (3.0m x 2.6m)
The third bedroom offers a double glazed window, carpeted flooring and a central heating radiator.
Bedroom 4 - 8' 6'' x 6' 11'' (2.6m x 2.1m)
The fourth bedroom offers a double glazed window, laminate flooring and a central heating radiator.
Bathroom - 6' 11'' x 5' 3'' (2.1m x 1.6m)
The bathroom offers a fitted three-piece suite comprising of a bathtub, toilet & sink, a double glazed window, vinyl flooring and a central heating radiator.
Council Tax Band: D
Tenure: Freehold
Kitchen/Diner - 17' 5'' x 12' 6'' (5.3m x 3.8m)
The kitchen/diner offers base & wall units with laminate worktops, a fitted sink/drainer, a built in oven & 5 ring gas hob, access to the conservatory & garden, a double glazed window, laminate flooring and a central heating radiator.
Conservatory - 11' 6'' x 10' 6'' (3.5m x 3.2m)
The double glazed conservatory offers access to the garden and laminate flooring.
Lounge - 17' 1'' x 11' 2'' (5.2m x 3.4m)
The lounge offers a gas feature fireplace, a double glazed window, laminate flooring and a central heating radiator.
Bedroom 1 - 13' 1'' x 7' 10'' (4.0m x 2.4m)
The first double bedroom offers fitted wardrobe units, access to the en-suite, a double glazed window, laminate flooring and a central heating radiator.
En-Suite - 8' 6'' x 5' 7'' (2.6m x 1.7m)
The en-suite offers a fitted three-piece suite comprising of a shower, toilet & sink, a double glazed window, laminate flooring and a central heating radiator.
Bedroom 2 - 10' 2'' x 8' 6'' (3.1m x 2.6m)
The second double bedroom offers a double glazed window, laminate flooring and a central heating radiator.
Bedroom 3 - 9' 10'' x 8' 6'' (3.0m x 2.6m)
The third bedroom offers a double glazed window, carpeted flooring and a central heating radiator.
Bedroom 4 - 8' 6'' x 6' 11'' (2.6m x 2.1m)
The fourth bedroom offers a double glazed window, laminate flooring and a central heating radiator.
Bathroom - 6' 11'' x 5' 3'' (2.1m x 1.6m)
The bathroom offers a fitted three-piece suite comprising of a bathtub, toilet & sink, a double glazed window, vinyl flooring and a central heating radiator.
Council Tax Band: D
Tenure: Freehold
Houses For Sale West View
Houses For Sale Jesmond Avenue
Houses For Sale Fenners Avenue
Houses For Sale Moorwell Road
Houses For Sale Edgbaston Avenue
Houses For Sale The Dales
Houses For Sale St Davids Crescent
Houses For Sale Headingley Avenue
Houses For Sale Low Leys Road
Houses For Sale Hurst Lane
Houses For Sale Hillfoot Drive
Houses For Sale Quebec Road
Houses For Sale Jesmond Avenue
Houses For Sale Fenners Avenue
Houses For Sale Moorwell Road
Houses For Sale Edgbaston Avenue
Houses For Sale The Dales
Houses For Sale St Davids Crescent
Houses For Sale Headingley Avenue
Houses For Sale Low Leys Road
Houses For Sale Hurst Lane
Houses For Sale Hillfoot Drive
Houses For Sale Quebec Road