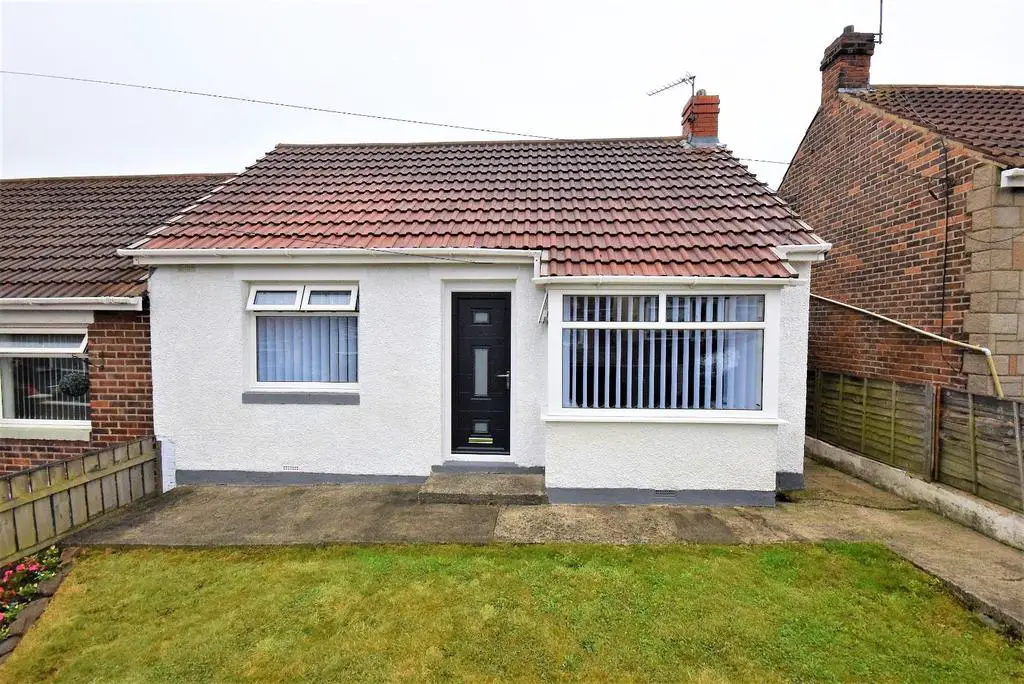
House For Sale £89,950
BEAUTIFUL REFURBISHED BUNGALOW... this contemporary residence which has been subject to an extensive capital expenditure creating one of the most inspiring bungalows on the market presently. The bungalow lies in a popular location within reach of the new railway station, heritage coastline and local parks. The accommodation briefly comprises of a lounge, kitchen, bathroom, two double bedrooms and a garden. EPC: D. Council Tax Band A. "NO CHAIN"
Outstanding Refurbished Bungalow | Two Double Bedrooms | Lounge | Kitchen | Family Bathroom | Double Glazing | Gas Central Heating | Low Maintenance Gardens | No Chain |
Lounge - 4.30m x 3.48m (14'1" x 11'5") - Situated at the front of the residence the wonderful lounge offers views across the walled front gardens through a double glazed bay window complimented with a contemporary fireplace inset with a gas fire and attractive laminate flooring. Further attributes include an exterior double glazed exterior door, a radiator, useful storage cupboard concealing the gas boiler, a door opening into the second bedroom and an open arch leading into the inner hallway.
Master Bedroom - 2.95 x 2.48 (9'8" x 8'1") - The master bedroom is located at the front of the bungalow and features a double glazed window accompanied with a radiator.
Inner Hallway - This delightful area offers a continuation of the attractive laminated flooring from the lounge and facilitates access into the bathroom, kitchen, master bedroom and the lounge.
Second Bedroom - 3.01m x 2.53m (9'10" x 8'3") - Positioned at the rear, the second double bedroom features a double glazed window overlooking the south facing rear courtyard and a radiator.
Bathroom - 2.55 x 1.55 (8'4" x 5'1") - The delightful bathroom suite which includes a panel bath, low level w/c and a pedestal hand wash basin. Further features include a double glazed window to the rear, attractive wall and floor tiling and a chrome finished ladder style radiator.
Kitchen - 2.71 x 3.22 (8'10" x 10'6") - Nestled at the rear of the bungalow the refurbished contemporary kitchen incorporates an array of wall and floor cabinets finished with complimenting work surfaces integrating a stainless steel sink and drainer unit complete with mixer tap fitments set adjacent to a double glazed window overlooking the south facing rear courtyard. Further attributes include an electric oven and hob positioned beneath an elevated brushed steel extractor canopy, plumbing for an automatic washing machine and an external double glazed door providing accessibility to the rear.
External - At the front of the property there is a lawned garden, whilst, to the rear there is a south facing courtyard garden, ideal for outdoor enjoyment during the warm summer months.
Outstanding Refurbished Bungalow | Two Double Bedrooms | Lounge | Kitchen | Family Bathroom | Double Glazing | Gas Central Heating | Low Maintenance Gardens | No Chain |
Lounge - 4.30m x 3.48m (14'1" x 11'5") - Situated at the front of the residence the wonderful lounge offers views across the walled front gardens through a double glazed bay window complimented with a contemporary fireplace inset with a gas fire and attractive laminate flooring. Further attributes include an exterior double glazed exterior door, a radiator, useful storage cupboard concealing the gas boiler, a door opening into the second bedroom and an open arch leading into the inner hallway.
Master Bedroom - 2.95 x 2.48 (9'8" x 8'1") - The master bedroom is located at the front of the bungalow and features a double glazed window accompanied with a radiator.
Inner Hallway - This delightful area offers a continuation of the attractive laminated flooring from the lounge and facilitates access into the bathroom, kitchen, master bedroom and the lounge.
Second Bedroom - 3.01m x 2.53m (9'10" x 8'3") - Positioned at the rear, the second double bedroom features a double glazed window overlooking the south facing rear courtyard and a radiator.
Bathroom - 2.55 x 1.55 (8'4" x 5'1") - The delightful bathroom suite which includes a panel bath, low level w/c and a pedestal hand wash basin. Further features include a double glazed window to the rear, attractive wall and floor tiling and a chrome finished ladder style radiator.
Kitchen - 2.71 x 3.22 (8'10" x 10'6") - Nestled at the rear of the bungalow the refurbished contemporary kitchen incorporates an array of wall and floor cabinets finished with complimenting work surfaces integrating a stainless steel sink and drainer unit complete with mixer tap fitments set adjacent to a double glazed window overlooking the south facing rear courtyard. Further attributes include an electric oven and hob positioned beneath an elevated brushed steel extractor canopy, plumbing for an automatic washing machine and an external double glazed door providing accessibility to the rear.
External - At the front of the property there is a lawned garden, whilst, to the rear there is a south facing courtyard garden, ideal for outdoor enjoyment during the warm summer months.
