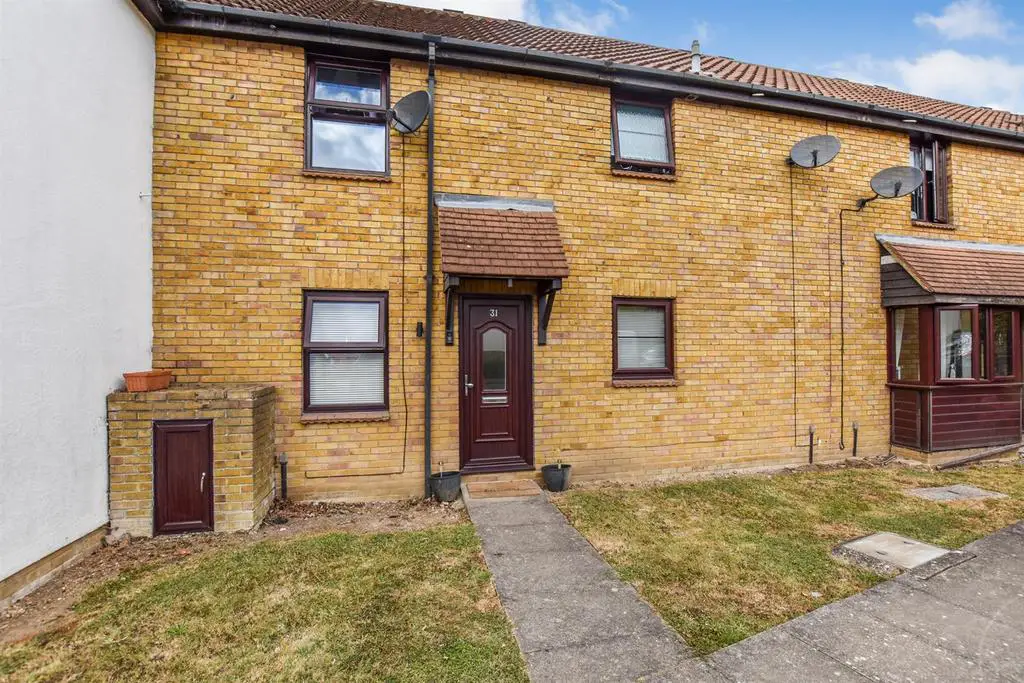
House For Sale £160,000
REDUCED FOR A QUICK SALE! Constructed by messrs 'Countryside Homes' to the Debut starter home design during the early 80's, this One bedroom leasehold home is conveniently situated for the town centre, yet still accessible to the local rail station. Features include new PVCu double glazed windows & door, fitted kitchen, recently refitted modern white bathroom suite, spacious bedroom, lounge, loft storage space and additional cupboard space. Externally there is allocated parking directly in front of the house with additional visitors parking nearby. An ideal first home or investment offered for sale at a realistic price. Council tax Band B. Tenure Leasehold. Years Remaining on the Lease 85 apx. Ground Rent £100.00 pa. Service Charge £892 pa. EPC Rating E.
First Floor -
Landing - Textured ceiling, access to loft space, airing cupboard and wardrobe.
Bedroom - 3.99m x 3.18m (13'1" x 10'5") - PVCu double glazed window to front, textured ceiling, fitted wardrobes to one wall, bulkhead display recess.
Bathroom - PVCu double glazed obscure glazed window to rear, Three piece white suite comprising panel enclosed shower bath with electric shower over, wash hand basin with cupboard under, low level w.c, tiled to walls, chrome heated towel rail.
Ground Floor - PVCu entrance door leading into;
Lounge - 3.99m x 3.23m (13'1" x 10'7") - PVCu double glazed window to front, coved cornice to textured ceiling, convector heater radiator, telephone point, stairs rise to first floor, TV point, partial cottage side light room divider.
Kitchen - 3.99m x 1.60m (13'1" x 5'3") - PVCu double glazed window to rear, textured ceiling, under stair cupboard, fitted kitchen comprising single drainers ink unit with mixer tap inset work surface with cupboard and storage space under, plumbing for a washing machine, single base unit forms cooker recess, three wall cupboards, tiled splash backs, cooker to remain, fridge to remain, washing machine to remain.
Exterior -
Front - Allocated parking space plus visitors space, storage cupboard with electric meter, communal gardens.
Agents Note - We have not tested any apparatus, equipment, fittings or services and so cannot verify that they are in working order, nor have we made any of the relevant enquires with the local authorities pertaining to planning permission and building regulations. The buyer is advised to obtain verification from their solicitor or Surveyor.
VIEWING - By appointment with the Vendor's Agents CHURCH & HAWES[use Contact Agent Button]
WE ARE OPEN - Monday to Friday 9am-6pm - Saturday 9am-5pm.
First Floor -
Landing - Textured ceiling, access to loft space, airing cupboard and wardrobe.
Bedroom - 3.99m x 3.18m (13'1" x 10'5") - PVCu double glazed window to front, textured ceiling, fitted wardrobes to one wall, bulkhead display recess.
Bathroom - PVCu double glazed obscure glazed window to rear, Three piece white suite comprising panel enclosed shower bath with electric shower over, wash hand basin with cupboard under, low level w.c, tiled to walls, chrome heated towel rail.
Ground Floor - PVCu entrance door leading into;
Lounge - 3.99m x 3.23m (13'1" x 10'7") - PVCu double glazed window to front, coved cornice to textured ceiling, convector heater radiator, telephone point, stairs rise to first floor, TV point, partial cottage side light room divider.
Kitchen - 3.99m x 1.60m (13'1" x 5'3") - PVCu double glazed window to rear, textured ceiling, under stair cupboard, fitted kitchen comprising single drainers ink unit with mixer tap inset work surface with cupboard and storage space under, plumbing for a washing machine, single base unit forms cooker recess, three wall cupboards, tiled splash backs, cooker to remain, fridge to remain, washing machine to remain.
Exterior -
Front - Allocated parking space plus visitors space, storage cupboard with electric meter, communal gardens.
Agents Note - We have not tested any apparatus, equipment, fittings or services and so cannot verify that they are in working order, nor have we made any of the relevant enquires with the local authorities pertaining to planning permission and building regulations. The buyer is advised to obtain verification from their solicitor or Surveyor.
VIEWING - By appointment with the Vendor's Agents CHURCH & HAWES[use Contact Agent Button]
WE ARE OPEN - Monday to Friday 9am-6pm - Saturday 9am-5pm.
