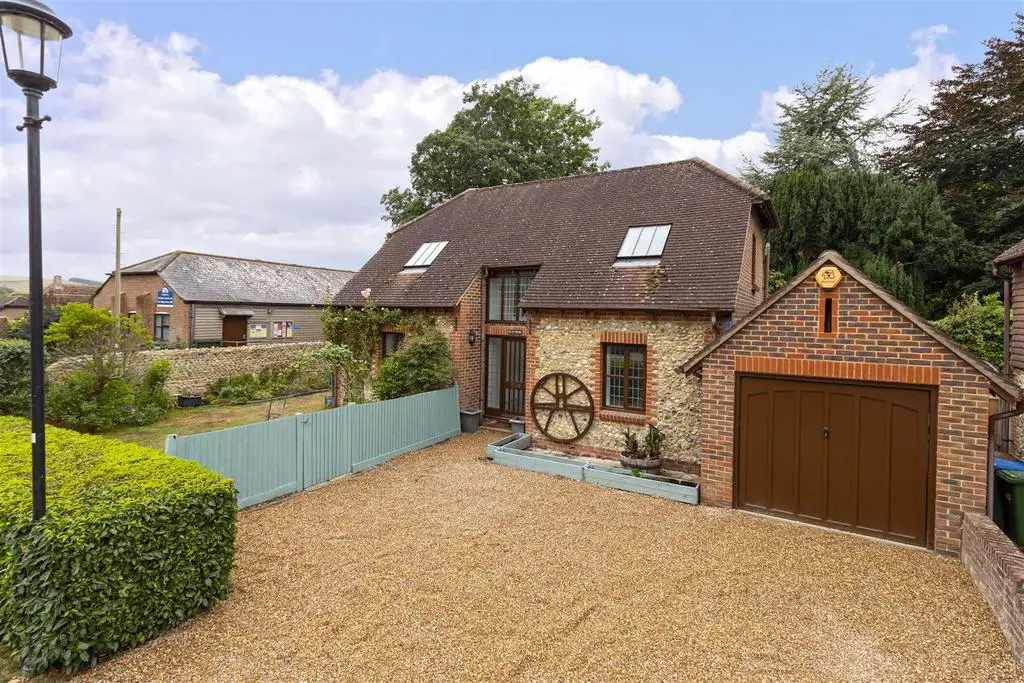
House For Sale £695,000
Robert Luff & Co are delighted to present this newly redecorated FOUR BEDROOM DETACHED HOUSE, located in a secluded position in the popular Sussex parish of Upper Beeding. Local shops are close by, along with Upper Beeding Primary School. The generous accommodation comprises: Entrance hall, ground floor WC, lounge/dining room with French doors opening onto a pretty garden, fitted kitchen, conservatory, ground floor double bedroom, galleried first floor landing, master bedroom with en-suite shower room, two further double bedrooms and family bathroom. Externally, there are gardens to the front and side, and a shingle driveway accessing the internal garage. NO ONWARD CHAIN.
Entrance Hall - Feature double glazed window, Door to front, new laminate flooring, coving.
Lounge/ Diner - 3.76m x 6.40m (12'4 x 21') - Double glazed window to front, double glazed French doors to side leading to garden, coving, Two radiators, New carpets.
Kitchen - 3.35m x 3.05m (11' x 10) - Range of fitted wall and base level units, Fitted roll edge surfaces incorporating fitted single drainer stainless steel sink unit with mixer tap, Space and plumbing for washing machine and dishwasher, Electric cooker point, Tile splash backs, Radiator.
Conservatory/ Breakfast Room - 2.77m x 1.98m (9'1 x 6'6") - Double glazed windows to rear and side, Double glazed door to side, Internal door leading to garage.
Bedroom Four - 3.66m x 3.56m (12' x 11'8") - Double glazed window to front, Coving, Radiator, New carpet.
Wc - Close coupled WC, Wash hand basin, Extractor fan, Radiator, Tiled splash back, Laminate flooring.
First Floor Landing - Double glazed feature window to front, Coving, Radiator, Loft access.
Bedroom One - Double glazed window to front, Velox window to side, fitted wardrobes, Coving, Radiator, New carpets.
En Suite - Window facing rear, Fitted suit comprising, Shower enclosure with wall mounted shower, Closed couple W/C, Pedestal wash hand basin, Downlights, Radiator
Bedroom Two - 3.23m x 3.51m (10'7 x 11'6) - Single glazed window to rear, Double glazed window to side, Radiator, New carpets.
Bedroom Three - 3.66m x 3.56m (12' x 11'8") - Double glazed window to side, Coving, Radiator
Family Bathroom - Window to rear, Fitted suit comprising of enclosed bath, Mixer tap and over head shower, Pedestal wash hand basin, WC, part tiled walls, Radiator.
Driveway - Shingled driveway, providing off street parking for multiple vehicles.
Front Garden - Feature flint wall, lawn, flower beds, Rose arch.
Rear Garden - Feature flint wall, lawn, flower beds, Rose arch, Patio.
Garage - 5.64m x 2.82m (18'6 x 9'3) - Power, Light, Up and over door to rear leading into conservatory.
Entrance Hall - Feature double glazed window, Door to front, new laminate flooring, coving.
Lounge/ Diner - 3.76m x 6.40m (12'4 x 21') - Double glazed window to front, double glazed French doors to side leading to garden, coving, Two radiators, New carpets.
Kitchen - 3.35m x 3.05m (11' x 10) - Range of fitted wall and base level units, Fitted roll edge surfaces incorporating fitted single drainer stainless steel sink unit with mixer tap, Space and plumbing for washing machine and dishwasher, Electric cooker point, Tile splash backs, Radiator.
Conservatory/ Breakfast Room - 2.77m x 1.98m (9'1 x 6'6") - Double glazed windows to rear and side, Double glazed door to side, Internal door leading to garage.
Bedroom Four - 3.66m x 3.56m (12' x 11'8") - Double glazed window to front, Coving, Radiator, New carpet.
Wc - Close coupled WC, Wash hand basin, Extractor fan, Radiator, Tiled splash back, Laminate flooring.
First Floor Landing - Double glazed feature window to front, Coving, Radiator, Loft access.
Bedroom One - Double glazed window to front, Velox window to side, fitted wardrobes, Coving, Radiator, New carpets.
En Suite - Window facing rear, Fitted suit comprising, Shower enclosure with wall mounted shower, Closed couple W/C, Pedestal wash hand basin, Downlights, Radiator
Bedroom Two - 3.23m x 3.51m (10'7 x 11'6) - Single glazed window to rear, Double glazed window to side, Radiator, New carpets.
Bedroom Three - 3.66m x 3.56m (12' x 11'8") - Double glazed window to side, Coving, Radiator
Family Bathroom - Window to rear, Fitted suit comprising of enclosed bath, Mixer tap and over head shower, Pedestal wash hand basin, WC, part tiled walls, Radiator.
Driveway - Shingled driveway, providing off street parking for multiple vehicles.
Front Garden - Feature flint wall, lawn, flower beds, Rose arch.
Rear Garden - Feature flint wall, lawn, flower beds, Rose arch, Patio.
Garage - 5.64m x 2.82m (18'6 x 9'3) - Power, Light, Up and over door to rear leading into conservatory.
