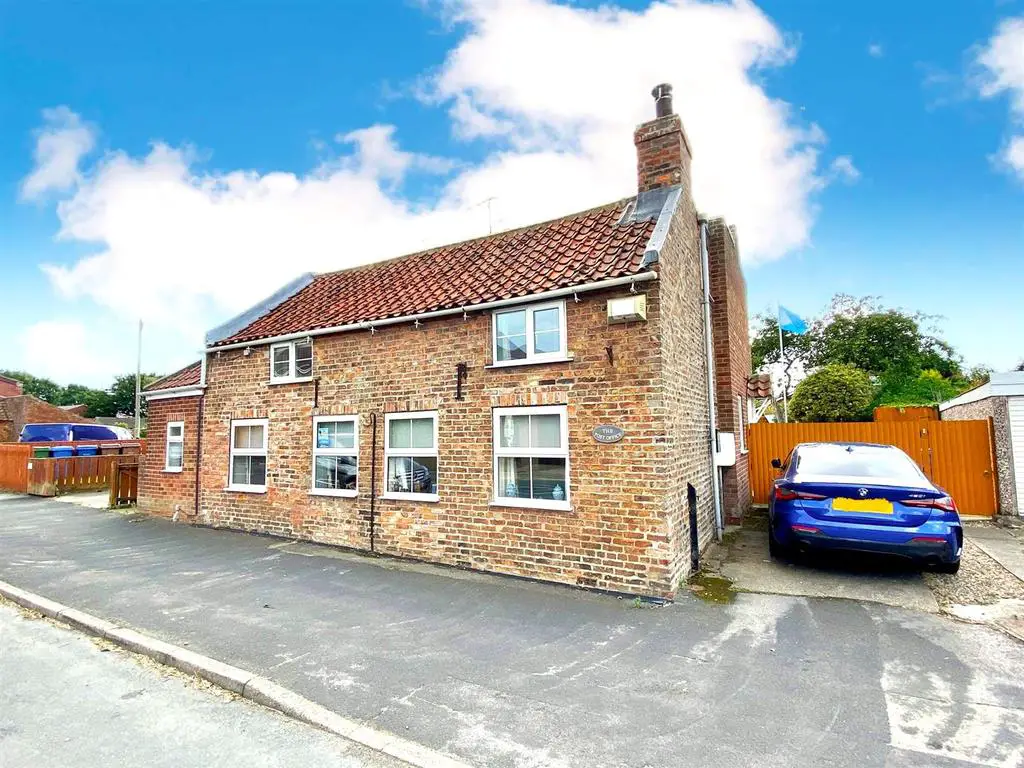
House For Sale £330,000
Deceptive and quirky! This charming former post office is steeped in history and deserves internal inspection to appreciate what is on offer. With it's three double bedrooms, master with ensuite and family bathroom to the 1st floor, the ground floor accommodation is equally impressive. Entering through the breakfast kitchen with it's double sided fire place, the property boasts snug sitting room, through lounge diner, utility room and ground floor W/C.
Externally there is off road parking for two cars and good sized, west facing, private garden.
The property is fully double glazed with mains gas central heating and mains drainage.
EPC: D
Council Tax: A
Tenure: Freehold
Breakfast Kitchen - 4.5 x 4.11 (14'9" x 13'5") - Entrance door leading into the kitchen with two windows to the rear garden. Range of fitted wall and base units with work surfaces over. Stainless steel sink with single drainer and space for freestanding oven with gas cooker point. Feature brick, double sided, open fireplace housing log burner with wood mantle. Door to snug with staircase to first floor. Understairs pantry cupboard. Tiled floor and part tiled walls. Radiator.
Snug - 3.66 x 3.6 (12'0" x 11'9") - Beamed ceiling, two windows to the front. Brick fireplace with wooden mantle housing multi-fuel burner. Carpet and radiator
Through Lounge Diner - 8.41 x 3.69 (27'7" x 12'1") - Two windows to the front aspect and French doors leading out to the rear garden. Wooden flooring. Feature brick, double sided fire place housing log burner with wooden mantle over. Two radiators.
Utility Room - 2.37 x 1.66 (7'9" x 5'5") - Window to the front. Tiled flooring. Space and plumbing for washing machine. Cupboard housing combi-boiler.
Cloakroom (W.C) - Window to the rear. W.C., pedestal hand wash basin with tiled splashback. Tiled flooring.
First Floor Landing - Split level landing with window to the side.
Master Bedroom - 4.49 x 3.11 (14'8" x 10'2") - Window to the rear. Built in cupboard. Coving to the ceiling, radiator and carpet. Steps and door into ensuite.
Ensuite - 2.9 x 2.31 (9'6" x 7'6") - Window to the rear. Step in shower pod. W.C and hand wash basin. Heated towel rail. Part tiled walls and wooden flooring. Loft access.
Bedroom 2 - 3.69 x 3.74 (12'1" x 12'3") - Cottage window to the front with sloping ceiling. Built in wardrobes. Carpet and radiator.
Bedroom 3 - 3.81 x 3.58 (12'5" x 11'8") - Cottage style window to the front and window to the side. Sloping ceiling, carpet and radiator.
Bathroom - 2.71 x 2.08 (8'10" x 6'9") - Window to the side. Panelled bath with shower over. W.C. and hand wash basin. Heated towel rail. Part tiled walls and wooden floor.
Rear Garden - Side drive leading into a gated garden with further parking. The rear garden is west facing and laid mainly to lawn with hedge and walled boundaries. There are mature trees and shrubs along with planted borders. Shed and log store. Outside tap and electrical sockets.
Externally there is off road parking for two cars and good sized, west facing, private garden.
The property is fully double glazed with mains gas central heating and mains drainage.
EPC: D
Council Tax: A
Tenure: Freehold
Breakfast Kitchen - 4.5 x 4.11 (14'9" x 13'5") - Entrance door leading into the kitchen with two windows to the rear garden. Range of fitted wall and base units with work surfaces over. Stainless steel sink with single drainer and space for freestanding oven with gas cooker point. Feature brick, double sided, open fireplace housing log burner with wood mantle. Door to snug with staircase to first floor. Understairs pantry cupboard. Tiled floor and part tiled walls. Radiator.
Snug - 3.66 x 3.6 (12'0" x 11'9") - Beamed ceiling, two windows to the front. Brick fireplace with wooden mantle housing multi-fuel burner. Carpet and radiator
Through Lounge Diner - 8.41 x 3.69 (27'7" x 12'1") - Two windows to the front aspect and French doors leading out to the rear garden. Wooden flooring. Feature brick, double sided fire place housing log burner with wooden mantle over. Two radiators.
Utility Room - 2.37 x 1.66 (7'9" x 5'5") - Window to the front. Tiled flooring. Space and plumbing for washing machine. Cupboard housing combi-boiler.
Cloakroom (W.C) - Window to the rear. W.C., pedestal hand wash basin with tiled splashback. Tiled flooring.
First Floor Landing - Split level landing with window to the side.
Master Bedroom - 4.49 x 3.11 (14'8" x 10'2") - Window to the rear. Built in cupboard. Coving to the ceiling, radiator and carpet. Steps and door into ensuite.
Ensuite - 2.9 x 2.31 (9'6" x 7'6") - Window to the rear. Step in shower pod. W.C and hand wash basin. Heated towel rail. Part tiled walls and wooden flooring. Loft access.
Bedroom 2 - 3.69 x 3.74 (12'1" x 12'3") - Cottage window to the front with sloping ceiling. Built in wardrobes. Carpet and radiator.
Bedroom 3 - 3.81 x 3.58 (12'5" x 11'8") - Cottage style window to the front and window to the side. Sloping ceiling, carpet and radiator.
Bathroom - 2.71 x 2.08 (8'10" x 6'9") - Window to the side. Panelled bath with shower over. W.C. and hand wash basin. Heated towel rail. Part tiled walls and wooden floor.
Rear Garden - Side drive leading into a gated garden with further parking. The rear garden is west facing and laid mainly to lawn with hedge and walled boundaries. There are mature trees and shrubs along with planted borders. Shed and log store. Outside tap and electrical sockets.
