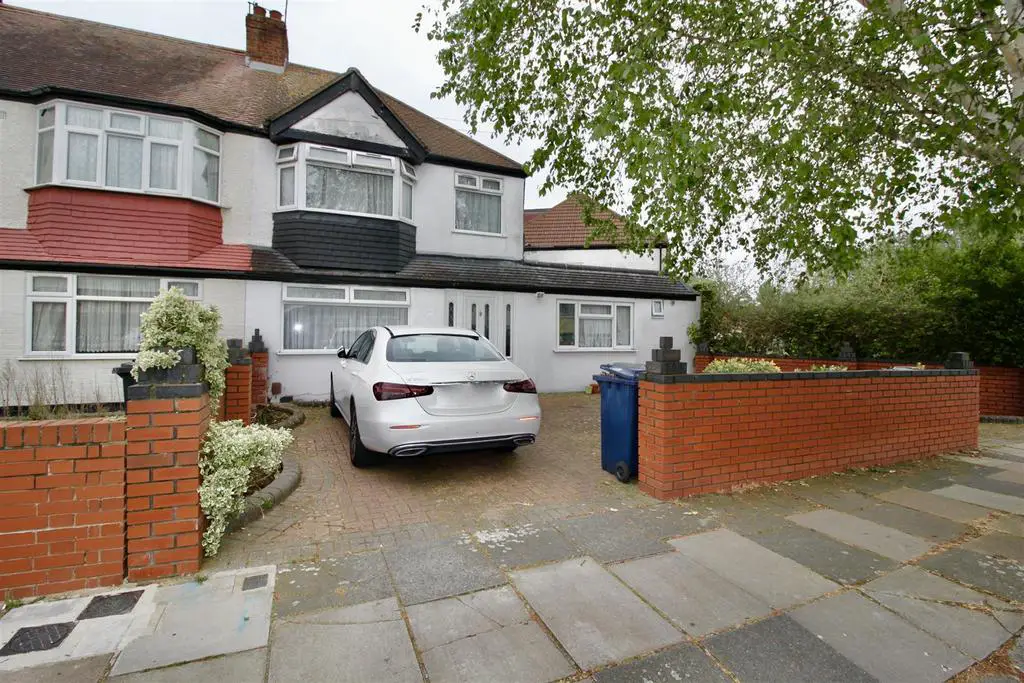
House For Sale £625,000
We are pleased to present this spacious EXTENDED 4 Bedroom house with further potential to extend (STPP). The property boasts an in/out drove providing off street parking for 3/4 cars. The side extension provides a 4th bedroom with en suite shower room and an extended kitchen. Features include double glazed windows, gas central heating, rear garden and brick built storage shed
Double Glazed Front Door To -
Entrance Hall - Laminate floor, radiator, stairs to first floor, doors to.
Kitchen - 2.62 x 4.58 (widest point) (8'7" x 15'0" (widest p - Range of eye and base level storage units, roll edge work surface, space and plumbing washing machine, space and plumbing for dishwasher, single drain stainless steel sink unit with mixer taps, built in electric oven with five ring Gas hob insight into work surface with overhead extractor hood, inset ceiling spotlight, tiled floors, PowerPoint, double glazed window and door to rear garden
Lounge - 3.47 x 3.93 (11'4" x 12'10") - Double glazed window to front, laminate floor, radiator, open plan to
Dining Area - 3.50 x 3.19 (11'5" x 10'5") - Double glazed window to Rear, laminate floor, radiator, PowerPoint.
Bedroom 4 - 4.05 x 2.35 (13'3" x 7'8") - Double glazed window to front, fitted wardrobes, power points, door to
En Suite Shower Room - Fully tiled shower cubicle, low level wc, wash hand basin, double glazed window to front
Stairs To First Floor - Double glazed window to side, doors to
Bedroom 1 - 3.91 x 3.22 (12'9" x 10'6") - Fitted wardrobe, double glazed window to front, radiator, laminate floors, PowerPoint.
Bedroom 2 - 3.63 x 3.23 (11'10" x 10'7") - Double glazed windows rear, radiator, laminate floor, PowerPoint.
Bedroom 3 - 2.10 x 2.00 (6'10" x 6'6") - Double glazed windows to front, radiator, laminate floor, PowerPoint.
Bathroom - Corner bath with mixer taps and shower attachment, pedestal wash basin, low-level WC, chrome heated towel rail, tiled floors and walls, double glazed windows to side and rear.
Outside -
Front - Off Street Parking with in and out driveway enclosed by brick wall with flower borders
Rear - Fully Paved, enclosed by brick wall, access to
Brick Built Storage Room - 6.92 x 3.38 narrowing to 1.15 (22'8" x 11'1" narro - Double glazed window, fully tiled floors.
Double Glazed Front Door To -
Entrance Hall - Laminate floor, radiator, stairs to first floor, doors to.
Kitchen - 2.62 x 4.58 (widest point) (8'7" x 15'0" (widest p - Range of eye and base level storage units, roll edge work surface, space and plumbing washing machine, space and plumbing for dishwasher, single drain stainless steel sink unit with mixer taps, built in electric oven with five ring Gas hob insight into work surface with overhead extractor hood, inset ceiling spotlight, tiled floors, PowerPoint, double glazed window and door to rear garden
Lounge - 3.47 x 3.93 (11'4" x 12'10") - Double glazed window to front, laminate floor, radiator, open plan to
Dining Area - 3.50 x 3.19 (11'5" x 10'5") - Double glazed window to Rear, laminate floor, radiator, PowerPoint.
Bedroom 4 - 4.05 x 2.35 (13'3" x 7'8") - Double glazed window to front, fitted wardrobes, power points, door to
En Suite Shower Room - Fully tiled shower cubicle, low level wc, wash hand basin, double glazed window to front
Stairs To First Floor - Double glazed window to side, doors to
Bedroom 1 - 3.91 x 3.22 (12'9" x 10'6") - Fitted wardrobe, double glazed window to front, radiator, laminate floors, PowerPoint.
Bedroom 2 - 3.63 x 3.23 (11'10" x 10'7") - Double glazed windows rear, radiator, laminate floor, PowerPoint.
Bedroom 3 - 2.10 x 2.00 (6'10" x 6'6") - Double glazed windows to front, radiator, laminate floor, PowerPoint.
Bathroom - Corner bath with mixer taps and shower attachment, pedestal wash basin, low-level WC, chrome heated towel rail, tiled floors and walls, double glazed windows to side and rear.
Outside -
Front - Off Street Parking with in and out driveway enclosed by brick wall with flower borders
Rear - Fully Paved, enclosed by brick wall, access to
Brick Built Storage Room - 6.92 x 3.38 narrowing to 1.15 (22'8" x 11'1" narro - Double glazed window, fully tiled floors.
