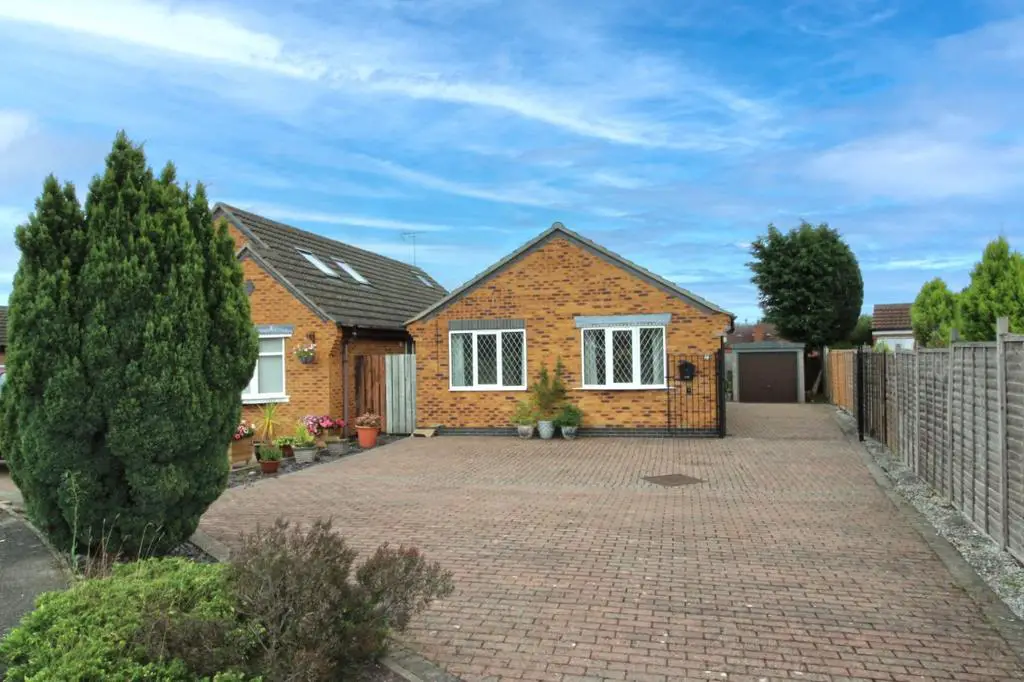
House For Sale £225,000
DESCRIPTION
This is a detached bungalow in a cul-de-sac of mainly individually styled properties within this established village on the edge of Beverley. Built circa 2000 the property boasts an excellent provision of off street parking with expansive block paved forecourt and side drveway with garage, The two bedroomed accommodation is double glazed and centrally heated, with a modernised wet room facility. It also includes a conservatory with access out to a rear garden that is both private and low maintenance. Potential exists to redecorate and carry out other light modernisation to get this attactively positioned home just how a buyer would like.
LOCATION
The property is located off King Street, a short distance from the A1174 road into Hull, a little over 1.5 miles from the centre of the popular market town of Beverley which provides excellent shopping and recreational facilities both in the historic Georgian quarter and recently developed Flemingate complex. The town also boasts popular schools, a good range of sports amenites, and a railway station. Hull city centre is a about 7 miles to the south.
THE ACCOMMODATION COMPRISES:
Entrance Hall: Walk-in cupboard housing wall mounted gas boiler. Radiator and ceiling coving.
Bedroom One: Range of fitted wardrobes and drawers to one wall and dresser unit beneath the window. Radiator and ceiling coving.
Bedroom Two: Radiator and ceiling coving.
Wet Room with WC: Includes an electric shower and full splashback wall tiling, low level toilet suite and vanity wash-hand basin. Radiator and ceiling coving.
Lounge: Sliding patio doors to the rear garden and a wall mounted electric fire is set in a timber surround. Radiator and ceiling coving.
Kitchen: Equipped with a range of base and wall cabinets with laminate worktops and inset single drainer sink. Built-in electric oven and gas hob. Plumbing for automatic washing machine, extractor fan, radiator and ceiling coving.
Conservatory: Built of double glazed uPVC with double doors opening to the rear garden.
EXTERNAL
DETACHED GARAGE
Of concrete sectional construction with up-and-over door. This is approached over a block paved side driveway with wrought iron gates set at the front corner of the bungalow. Additional forecourt parking and turning area has slate borders and a front shrub border. Ample off-street parking for at least 5 or 6 vehicles.
GARDEN
The rear garden enjoys good privacy and is enclosed by timber fencing approx. 6 ft in height. This is a low maintenance space comprising a circular paved patio and surrounding slate covered areas.
Heating and Insulation: The property has gas-fired radiator central heating and uPVC double glazing.
Services: All mains services are connected to the property. None of the services or installations have been tested.
Council Tax: Council Tax is payable to the East Riding of Yorkshire Council. The property is shown in the Council Tax Property Bandings List in Valuation Band 'C' (verbal enquiry only).
Tenure: Freehold. Vacant possession upon completion.
Viewing: Strictly by appointment with the agent's Beverley office. Telephone:[use Contact Agent Button].
