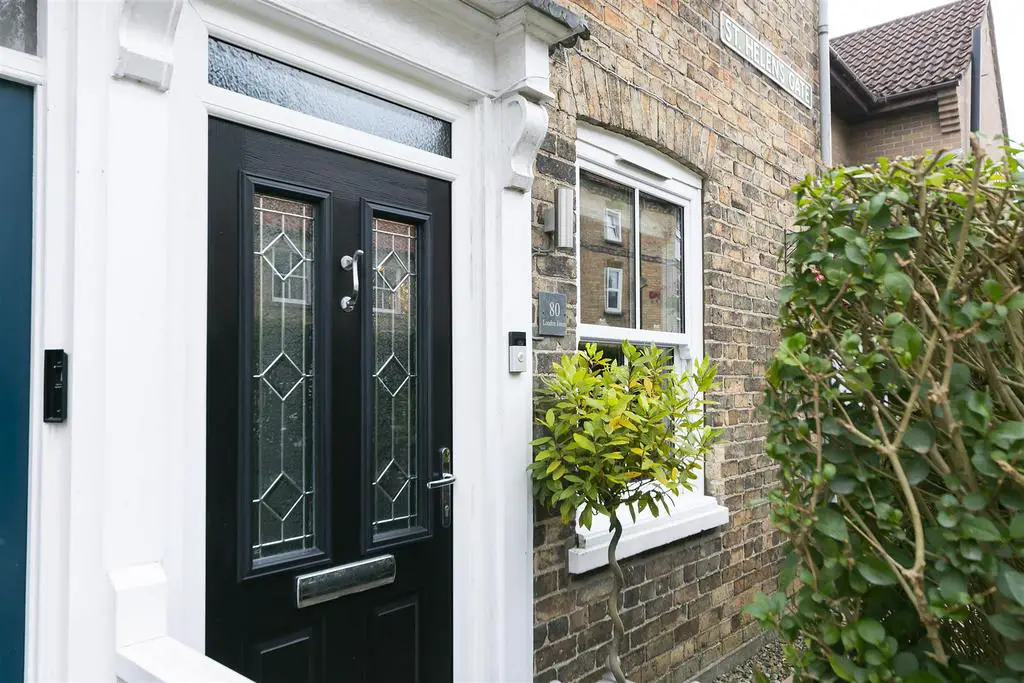
House For Sale £250,000
An elegant well presented victorian semi detached house boasting generously proportioned accommodation, the property has been upgraded throughout. The property is approached via pathway leading to the front door into an entrance hall which continues into a lounge and open plan diner with multi fuel stove and French doors onto a rear patio and further door way into a gallery kitchen. To the first floor are two double bedrooms, house bathroom and a staircase leading up to the third double bedroom. The beautiful rear garden is accessed from a paved walkway down the side of the house via garden gate.
A viewing is recommended.
This Property is Freehold . East Riding of Yorkshire Council. Council tax band B.
Entrance Lobby - Entered via a composite front entrance door.
Sitting Room /Dining Room - 3.93m (max) x 3.04m x 7.38m (12'10" (max) x 9'11" - Sliding sash double glazed window to the front elevation, radiator, under stairs cupboard , coving to the ceiling , double doors to the rear, engineered oak flooring, log burner and built in cupboard with shelving.
Fitted Kitchen - 1.46m x 6.98m (4'9" x 22'10") - Fitted wall and base units with working surfaces, double belfast sink with gold tap, Lamona double oven with grill and four ring gas hob, built in dishwasher, space for washing machine, engineered oak floor and two double glazed windows to the side elevation and side external door.
Landing -
Bedroom Two - 3.09m x 3.61m (10'1" x 11'10") - Sliding double glazed sash window to the front elevation, radiator and storage cupboard.
Bedroom Three - 2.16m x 2.86m (7'1" x 9'4") - Double glazed window to the rear elevation and radiator.
House Bathroom - 1.72m x 2.81m (5'7" x 9'2") - Fitted suite comprising bath with shower over and mixer tap, pedestal hand basin, low flush WC, opaque double glazed window to the rear, tiled flooring and chrome radiator.
Second Floor Floor Accommodation -
Bedroom One - 3.46m x 3.67m (11'4" x 12'0") - Velux window to the rear, radiator and eaves storage.
Outside - Delightful rear garden. Indian sandstone patio, raised brick planters, apple tree, shed with electric and light, Steps up to Lawn area.
Council Tax Band - East Riding Of Yorkshire County Council Council Tax Band B.
Location - The historic market town of Pocklington is situated east of York and north of the A1079. The town boasts health centre, dental and veterinary practices, specialist shops, three supermarkets, library, sports and leisure facilities, restaurants, theatre cinema and arts centre, post office, banks, the highly regarded Pocklington School and Woldgate Secondary School. There is easy access to the A64 and M62 motorway providing commuter links to Leeds, York and Hull. Pocklington also offers good access to the Yorkshire Wolds.
Additional Information -
Services - Mains water, gas, electricity and drainage. Telephone connection subject to renewal with British Telecom.
Appliances - None of the above appliances have been tested by the Agent.
A viewing is recommended.
This Property is Freehold . East Riding of Yorkshire Council. Council tax band B.
Entrance Lobby - Entered via a composite front entrance door.
Sitting Room /Dining Room - 3.93m (max) x 3.04m x 7.38m (12'10" (max) x 9'11" - Sliding sash double glazed window to the front elevation, radiator, under stairs cupboard , coving to the ceiling , double doors to the rear, engineered oak flooring, log burner and built in cupboard with shelving.
Fitted Kitchen - 1.46m x 6.98m (4'9" x 22'10") - Fitted wall and base units with working surfaces, double belfast sink with gold tap, Lamona double oven with grill and four ring gas hob, built in dishwasher, space for washing machine, engineered oak floor and two double glazed windows to the side elevation and side external door.
Landing -
Bedroom Two - 3.09m x 3.61m (10'1" x 11'10") - Sliding double glazed sash window to the front elevation, radiator and storage cupboard.
Bedroom Three - 2.16m x 2.86m (7'1" x 9'4") - Double glazed window to the rear elevation and radiator.
House Bathroom - 1.72m x 2.81m (5'7" x 9'2") - Fitted suite comprising bath with shower over and mixer tap, pedestal hand basin, low flush WC, opaque double glazed window to the rear, tiled flooring and chrome radiator.
Second Floor Floor Accommodation -
Bedroom One - 3.46m x 3.67m (11'4" x 12'0") - Velux window to the rear, radiator and eaves storage.
Outside - Delightful rear garden. Indian sandstone patio, raised brick planters, apple tree, shed with electric and light, Steps up to Lawn area.
Council Tax Band - East Riding Of Yorkshire County Council Council Tax Band B.
Location - The historic market town of Pocklington is situated east of York and north of the A1079. The town boasts health centre, dental and veterinary practices, specialist shops, three supermarkets, library, sports and leisure facilities, restaurants, theatre cinema and arts centre, post office, banks, the highly regarded Pocklington School and Woldgate Secondary School. There is easy access to the A64 and M62 motorway providing commuter links to Leeds, York and Hull. Pocklington also offers good access to the Yorkshire Wolds.
Additional Information -
Services - Mains water, gas, electricity and drainage. Telephone connection subject to renewal with British Telecom.
Appliances - None of the above appliances have been tested by the Agent.
Houses For Sale Cherry Orchard Mews
Houses For Sale London Street
Houses For Sale St. Marys Court
Houses For Sale Percy Road
Houses For Sale Volage Court
Houses For Sale Maxwell Road
Houses For Sale Union Street
Houses For Sale Bridge Street
Houses For Sale Beech Court
Houses For Sale St Helen's Gate
Houses For Sale London Street
Houses For Sale St. Marys Court
Houses For Sale Percy Road
Houses For Sale Volage Court
Houses For Sale Maxwell Road
Houses For Sale Union Street
Houses For Sale Bridge Street
Houses For Sale Beech Court
Houses For Sale St Helen's Gate
