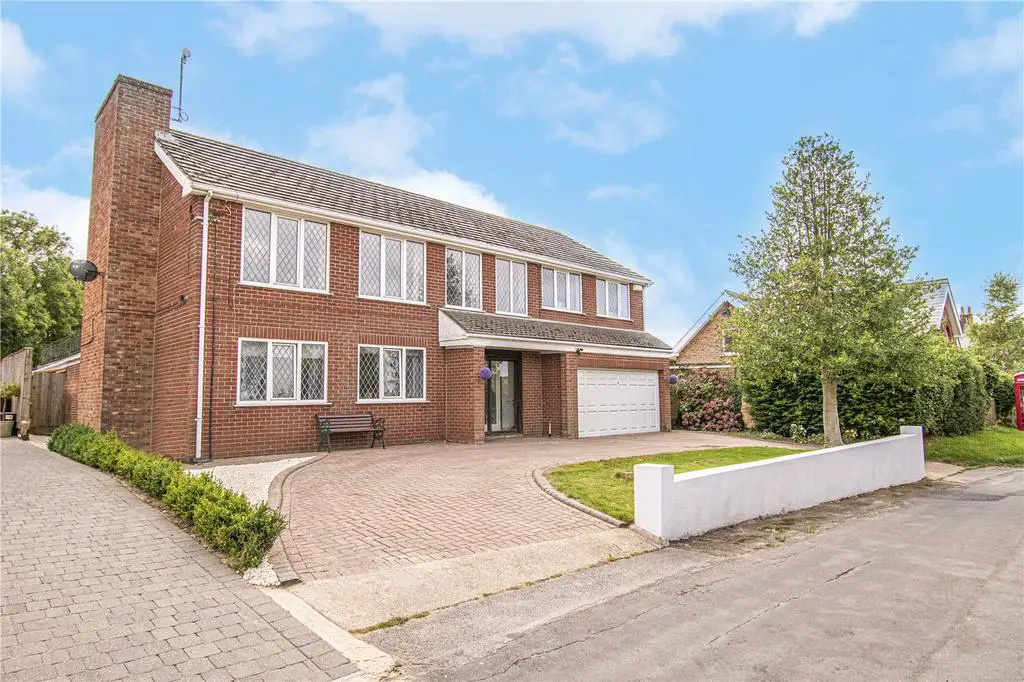
House For Sale £575,000
This unique home has spacious flexible living rooms arranged across two floors. The principal open plan living/dining room and contemporary kitchen are arranged to the first floor which open onto an expansive roof top terrace. Ideal for a family with five bedrooms to include a ground floor bedroom
and a wet room. There is a fabulous leisure side to this property with an indoor swimming pool and bar perfect for those who enjoy an active lifestyle- there is also space for a gymnasium if required.
Located in the quiet rural village of Irby a Lincolnshire Wold Village surrounded by places to walk and enjoy picturesque countryside living to the full. Within catchment for Caistor Grammar School the historic market town of Caistor is only six miles away.
Step Inside
Sliding glazed doors open into a porch which in turn opens to the inner reception hall with spindled staircase to the first floor and storage cupboard. The principal bedroom is located to the ground floor which is served by a shower room with three-piece suite located from the fitted utility/laundry.
A large home office/bedroom looks over the rear garden and for those with an active lifestyle could provide a gymnasium to compliment the adjacent swimming pool. The indoor heated swimming pool (with a cost-effective heat source pump) has mosaic tiling, and three sets of sliding doors open to the rear garden. The pool room also opens to a bar with brick-built bar and sitting area which also has access back to the hall.
Step Upstairs
The staircase leads directly to a fantastic open plan living room with a dining area. The dining space flows seamlessly to the sitting area set around a fireplace with wood burning stove. Four windows look over the front of the property allowing for ample natural light to flow into the room and glazed sliding doors access onto the roof terrace looking over the rear garden. The dining side of the room has a half-glazed door to the modern kitchen fitted in a range of high gloss cabinets with integrated appliances, a half-glazed door opens onto the roof terrace.
There are three comfortable bedrooms to the first floor which are served by a modern bathroom which includes a corner bath and shower cubicle.
Step Outside
A block paved in and out driveway accesses the front of the property with a central low boundary wall with lawned buffer area to the drive. The drive leads to the double garage with up and over door and to the canopied front entrance. Purpose built log store to the side.
To the rear of property is a lawned garden with high fenced boundary and a patio area is arranged directly to the rear of the house, where an iron spiral exterior staircase with wrought iron balustrade leads to the roof top terrace. The expansive roof terrace has a wrought iron balustrade situated over the whole of the swimming pool room below, accessed from the first floor living room and kitchen.
and a wet room. There is a fabulous leisure side to this property with an indoor swimming pool and bar perfect for those who enjoy an active lifestyle- there is also space for a gymnasium if required.
Located in the quiet rural village of Irby a Lincolnshire Wold Village surrounded by places to walk and enjoy picturesque countryside living to the full. Within catchment for Caistor Grammar School the historic market town of Caistor is only six miles away.
Step Inside
Sliding glazed doors open into a porch which in turn opens to the inner reception hall with spindled staircase to the first floor and storage cupboard. The principal bedroom is located to the ground floor which is served by a shower room with three-piece suite located from the fitted utility/laundry.
A large home office/bedroom looks over the rear garden and for those with an active lifestyle could provide a gymnasium to compliment the adjacent swimming pool. The indoor heated swimming pool (with a cost-effective heat source pump) has mosaic tiling, and three sets of sliding doors open to the rear garden. The pool room also opens to a bar with brick-built bar and sitting area which also has access back to the hall.
Step Upstairs
The staircase leads directly to a fantastic open plan living room with a dining area. The dining space flows seamlessly to the sitting area set around a fireplace with wood burning stove. Four windows look over the front of the property allowing for ample natural light to flow into the room and glazed sliding doors access onto the roof terrace looking over the rear garden. The dining side of the room has a half-glazed door to the modern kitchen fitted in a range of high gloss cabinets with integrated appliances, a half-glazed door opens onto the roof terrace.
There are three comfortable bedrooms to the first floor which are served by a modern bathroom which includes a corner bath and shower cubicle.
Step Outside
A block paved in and out driveway accesses the front of the property with a central low boundary wall with lawned buffer area to the drive. The drive leads to the double garage with up and over door and to the canopied front entrance. Purpose built log store to the side.
To the rear of property is a lawned garden with high fenced boundary and a patio area is arranged directly to the rear of the house, where an iron spiral exterior staircase with wrought iron balustrade leads to the roof top terrace. The expansive roof terrace has a wrought iron balustrade situated over the whole of the swimming pool room below, accessed from the first floor living room and kitchen.
