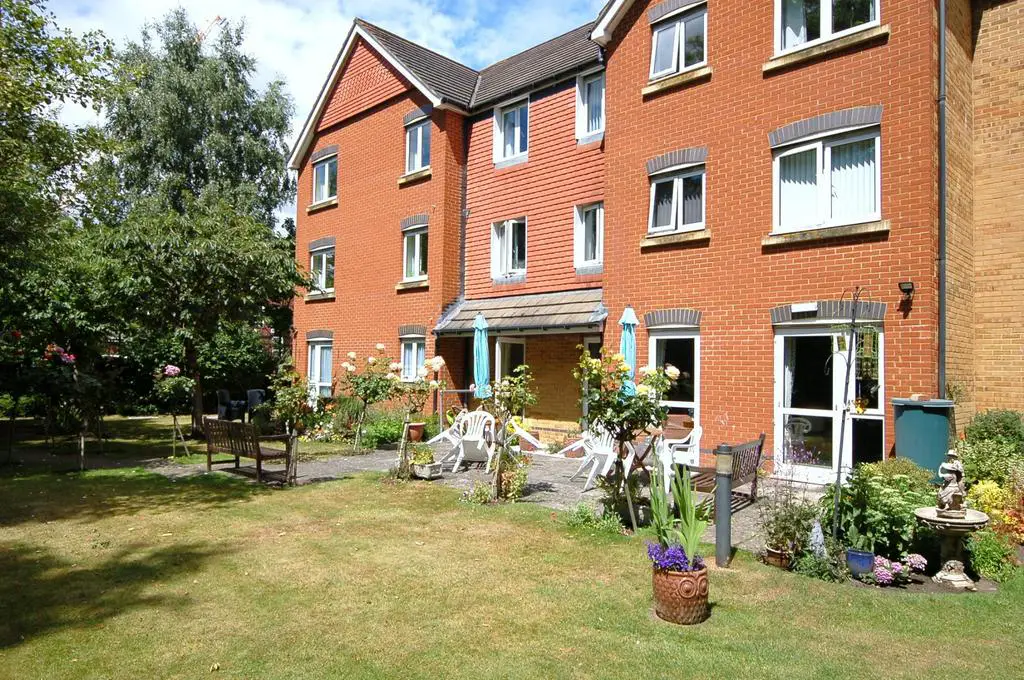
2 bed Flat For Sale £180,000
PRICE REDUCTION - PROBATE GRANTED - NO ONWARD CHAIN
This spacious first floor retirement flat has two large double bedrooms and spacious lounge dining and is only one of a few two bedroom flats in the building. All the windows have pleasant front westerly facing views over the attractive front communal gardens and car park area. Comprising an entrance hall with storage/airing cupboard, a spacious lounge/dining room and a well equipped kitchen. There are two double bedrooms one with built-in wardrobes. The flat has electric night storage heating and double glazed windows and doors. Hart Dene Court has a resident house manager and is a quality retirement development built by McCarthy & Stone in 1998, with a lift and stairs, large residents lounge with kitchenette and a laundry room. There are lovely communal gardens to the front and rear of the building which are well maintained to a high standard. There is a large car parking area for the residents and visitors. Viewing is highly recommended.
LOCAL INFORMATION: Bagshot village is a short walk away with its good range of shops including a Cooperative supermarket, Lloyds chemists, Post Office, the Park House Doctors surgery, pubs, restaurants and hot food takeaways and the railway station. There is a large Waitrose supermarket with cafe next to Earlswood Park just off the A30 London Road. The area also has access onto the M3 motorway and A322 and A30 road networks.
A communal entrance with hallway with lift and staircase leading to the first floor. Front door to the flat;
ENTRANCE HALL: Coved and artex ceiling, Tunstall alarm and entry phone system, electric storage heater, airing cupboard/storage with insulated hot water tank and linen shelves, further storage cupboard with fuse box and electric meter, door to:
LOUNGE/DINING ROOM: 22'10 x 10'8 (6.96m x 3.26m). Coved and artex ceiling, three wall light points, attractive fireplace surround with log effect electric fire with remote control, storage heater, double glazed window, , glazed doors to:
KITCHEN: 8'4 max x 7'6 max (2.55m x 2.3m). Range of base and wall cupboards, worktops with tiled splash backs, stainless steel sink unit, double glazed window, space for a fridge and washing machine, built-in electric oven, four ring hob and cooker hood above, fan heater, high level corner display shelf unit.
BEDROOM ONE: 15'3 x 9'2 (4.77m x 2.8m). An excellent size double bedroom with two wall light points, coved and artex ceiling, electric storage heater, double glazed window, built-in wardrobe with hanging and shelf storage space.
BEDROOM TWO: 15'3 x 9'2 max (4.77m x 2.8m). Another double bedroom with electric heater, coved and artex ceiling, double glazed window.
SHOWER ROOM: Large shower cubicle with Aqualisa shower unit with shower on a riser bar, wash hand basin with vanity unit under, mixer tap, mirror, electric shaver light point, low level WC, electric towel heater, Dimplex fan heater, extractor fan.
OUTSIDE:
COMMUNAL GARDENS: The gardens are well maintained and surround the building, they are private and laid to lawn with flower and shrub borders. There are garden benches and private sitting areas with pathways and patios with covered pergolas with climbing plants.
PARKING: There is a large front car parking area for the residents and visitors.
COUNCIL TAX INFORMATION: The property is Leasehold, at postcode GU19 5AJ and in Council Tax band D = £2,195.39 payable for year (2022/23).
PROPERTY KEY FACTS:
Tenure: Leasehold
Current Ground: £643.22 pa (Next Review: 2042
Current Service Charge: £3,495.76 pa
Length of the lease: 125 years from 1 February 1998
Term Remaining: Approx. 100 Years
Shared ownership: N/A
Council Tax band: D Payable (22/23): £2,195.39
Local Authority: Surrey Heath
Event Fees: 1% Contingency Fee & 1% Transfer Fee (paid by the seller when selling).
For further details please contact us.
Please contact us before viewing: If there is something of special importance to you, we can provide you with further information or make enquiries. This could be especially important if you are coming some distance to view.
Although these details are believed to be correct, they are not guaranteed. Purchasers should satisfy themselves as to their accuracy.
Electrical and gas appliances are not tested.
Sizes given are maximum approximate dimensions.
2 bed Flats For Sale Station Road
2 bed Flats For Sale Half Moon Street
2 bed Flats For Sale Bridge Road
2 bed Flats For Sale Townpath from Bridge Road to Wardle Close
2 bed Flats For Sale Hart Dene Court
2 bed Flats For Sale Wardle Close
2 bed Flats For Sale The Square
2 bed Flats For Sale High Street
2 bed Flats For Sale Bagshot Park
2 bed Flats For Sale London Road
2 bed Flats For Sale Waverley Road
2 bed Flats For Sale Guildford Road
2 bed Flats For Sale Half Moon Street
2 bed Flats For Sale Bridge Road
2 bed Flats For Sale Townpath from Bridge Road to Wardle Close
2 bed Flats For Sale Hart Dene Court
2 bed Flats For Sale Wardle Close
2 bed Flats For Sale The Square
2 bed Flats For Sale High Street
2 bed Flats For Sale Bagshot Park
2 bed Flats For Sale London Road
2 bed Flats For Sale Waverley Road
2 bed Flats For Sale Guildford Road